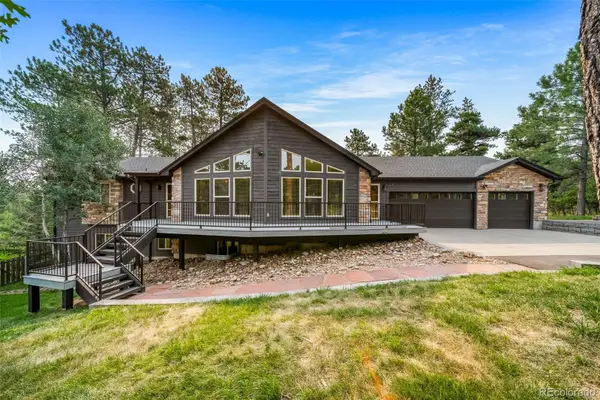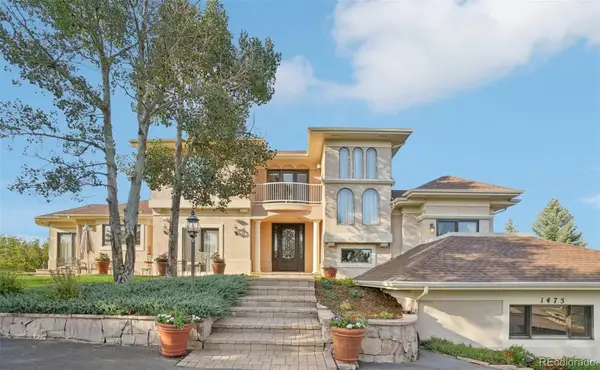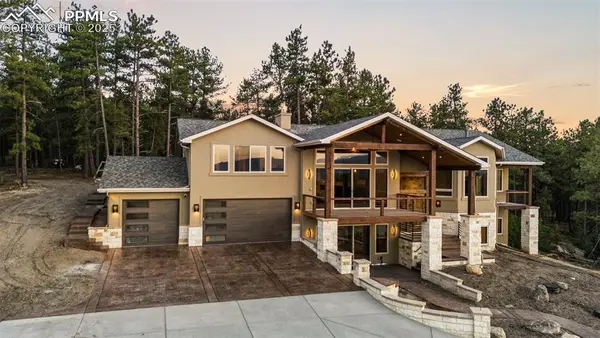14271 Timber Trail, Larkspur, CO 80118
Local realty services provided by:LUX Denver ERA Powered



Listed by:ruth wordelmanruthwordelman@gmail.com,719-488-3026
Office:front range real estate professionals llc.
MLS#:8097112
Source:ML
Price summary
- Price:$1,375,000
- Price per sq. ft.:$303.53
- Monthly HOA dues:$9.17
About this home
Dynamic floor plan in this amazing Mountain Retreat featuring 5 bedrooms, 3.5 bathrooms, oversized three car garage with ample storage, loft area and wrap around low maintenance DECK with views of Douglas County Open Space which INCLUDES PRIVATE access not available to public! Activities include dog walking, horseback riding, bicycles, hiking, snow shoe and cross country skiing mere steps from the property! Main level features wood hickory flooring, tongue and groove beetle kill vaulted ceilings, chiseled, live-edge granite throughout! This impeccably maintained, like new home is in turnkey condition. Upon entry up the front stairs, you are welcomed into the mountain chalet featuring gourmet kitchen with large island, ss appliances, impressive gas range with vent and back yard access; large great room with fireplace, deck access and elegant 1/2 bath. Main level also has fabulous master suite with deck access, 5 piece bathroom with soaking tub and two walk in closets. The upper level has loft area, full bath and two bedrooms. True mountain feel throughout and on all levels. Down from main just a few stairs is the level even with garage where you find drop zone and coat hanging area and laundry room with utility sink. Down to walk out lowest level you have large family room with pellet stove and access to back patio as well as two additional bedrooms (one currently being used as a gym) and full bath as well as very sizeable storage room. Exterior boasts, architectural beams, and live-edge milled siding accents. This mountain treasure could be YOURS! Be sure to check out the virtual tour now and video option for a 'live' tour of the home!
Contact an agent
Home facts
- Year built:2020
- Listing Id #:8097112
Rooms and interior
- Bedrooms:5
- Total bathrooms:4
- Full bathrooms:2
- Half bathrooms:1
- Living area:4,530 sq. ft.
Heating and cooling
- Cooling:Central Air
- Heating:Forced Air, Natural Gas
Structure and exterior
- Roof:Composition
- Year built:2020
- Building area:4,530 sq. ft.
- Lot area:1.73 Acres
Schools
- High school:Castle View
- Middle school:Castle Rock
- Elementary school:Larkspur
Utilities
- Water:Private
- Sewer:Septic Tank
Finances and disclosures
- Price:$1,375,000
- Price per sq. ft.:$303.53
- Tax amount:$7,493 (2024)
New listings near 14271 Timber Trail
- New
 $1,550,000Active5 beds 4 baths5,324 sq. ft.
$1,550,000Active5 beds 4 baths5,324 sq. ft.8280 Bannock Drive, Larkspur, CO 80118
MLS# 1852702Listed by: REALTY ONE GROUP PREMIER - New
 $1,100,000Active5 beds 4 baths4,116 sq. ft.
$1,100,000Active5 beds 4 baths4,116 sq. ft.7596 Rollins Drive, Larkspur, CO 80118
MLS# 2517064Listed by: RESULTS REALTY OF COLORADO - New
 $2,200,000Active5 beds 5 baths6,400 sq. ft.
$2,200,000Active5 beds 5 baths6,400 sq. ft.1475 Elk View Road, Larkspur, CO 80118
MLS# 6842990Listed by: RE/MAX PROFESSIONALS - New
 $715,000Active4 beds 2 baths1,920 sq. ft.
$715,000Active4 beds 2 baths1,920 sq. ft.12290 Mesa View Road, Larkspur, CO 80118
MLS# 6045518Listed by: KELLER WILLIAMS ADVANTAGE REALTY LLC - New
 $189,900Active1.37 Acres
$189,900Active1.37 Acres4251 Mohawk Drive, Larkspur, CO 80118
MLS# 3369636Listed by: COLDWELL BANKER DEVONSHIRE - New
 $100,000Active0.91 Acres
$100,000Active0.91 Acres7169 Independence Court, Larkspur, CO 80118
MLS# 3963585Listed by: COLDWELL BANKER REALTY 44 - New
 $55,000Active1 Acres
$55,000Active1 Acres8189 Bannock Drive, Larkspur, CO 80118
MLS# 6908515Listed by: RESULTS REALTY OF COLORADO  $2,428,900Active5 beds 7 baths8,430 sq. ft.
$2,428,900Active5 beds 7 baths8,430 sq. ft.7113 Echo Hills Club Road, Larkspur, CO 80118
MLS# 1445565Listed by: WOLFE REALTY GROUP, INC. $545,000Active2.64 Acres
$545,000Active2.64 Acres7119 Echo Hills Club Road, Larkspur, CO 80118
MLS# 4459684Listed by: WOLFE REALTY GROUP, INC. $1,052,000Active4 beds 3 baths4,321 sq. ft.
$1,052,000Active4 beds 3 baths4,321 sq. ft.7440 Cameron Circle, Larkspur, CO 80118
MLS# 1559899Listed by: RESULTS REALTY OF COLORADO
