7440 Cameron Circle, Larkspur, CO 80118
Local realty services provided by:ERA New Age
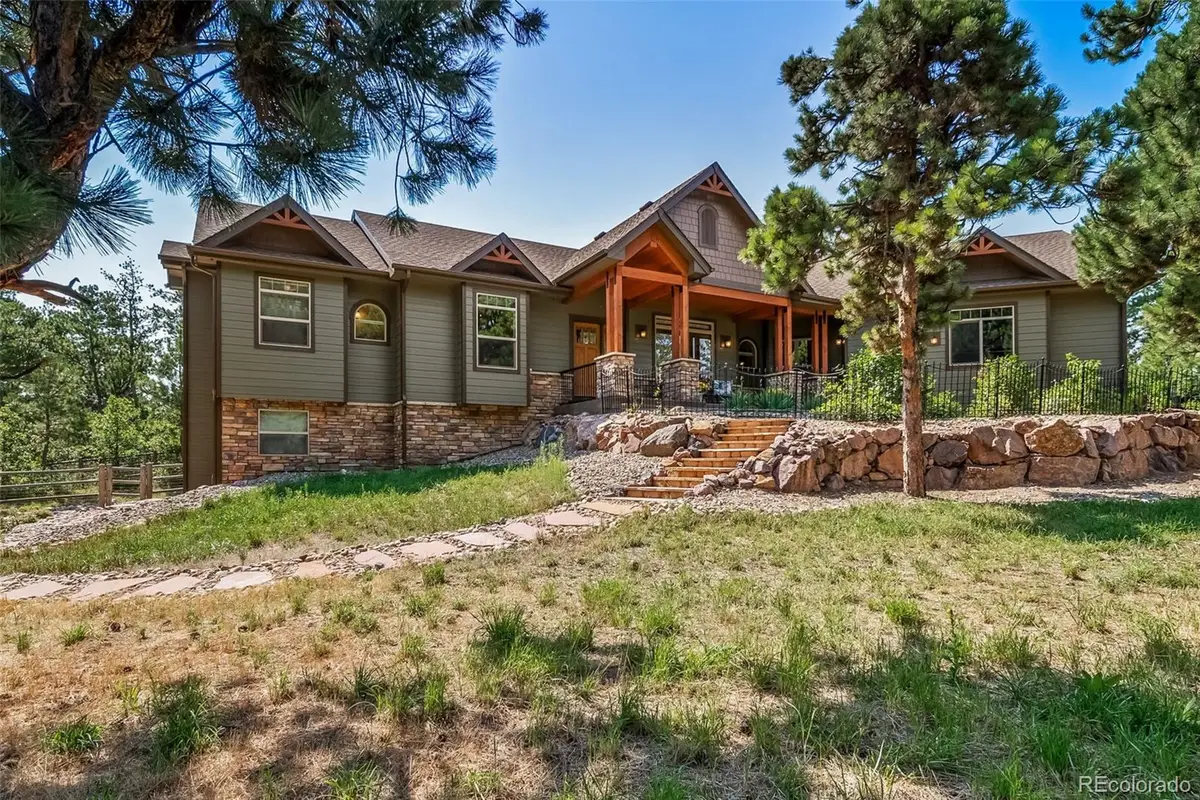
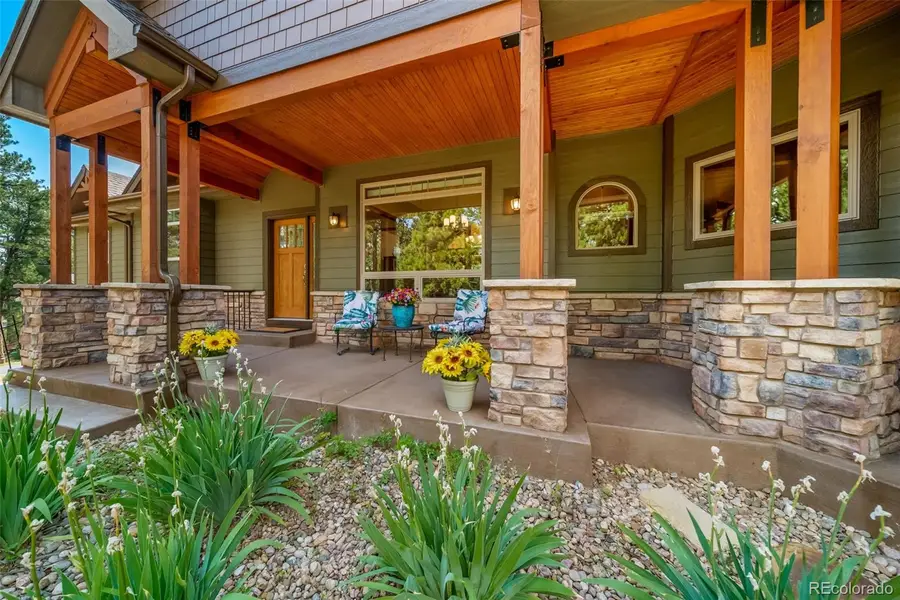
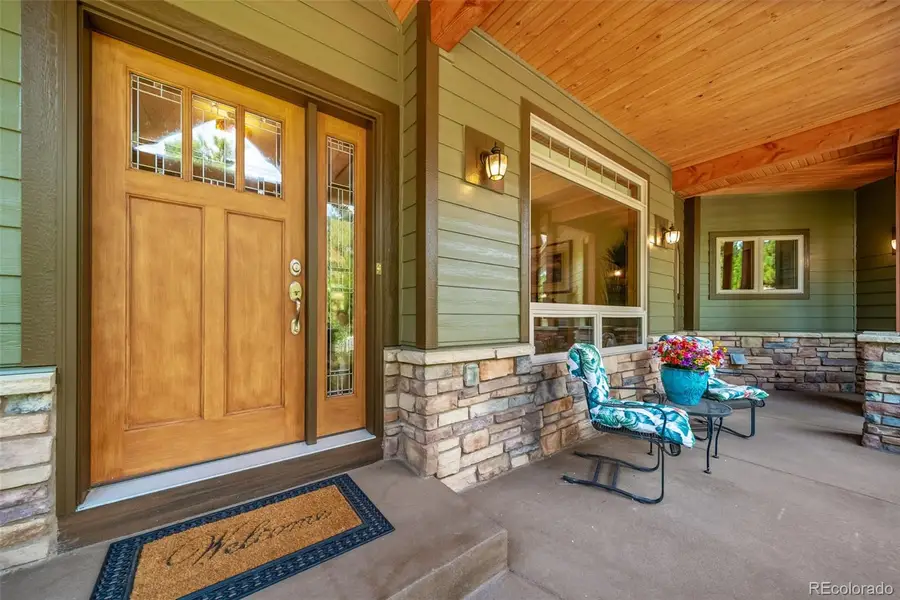
Listed by:dave gardnerdavesresultsteam@yahoo.com,303-681-1000
Office:results realty of colorado
MLS#:1559899
Source:ML
Price summary
- Price:$1,052,000
- Price per sq. ft.:$243.46
- Monthly HOA dues:$4.17
About this home
FULLY CUSTOM Post & Beam RANCH STYLE HOME is only 8 years old! * Welcome home to this paradise in the forest on a spacious 0.911-acre lot near the Bear Dance Golf Course with Soaring Ponderosa Pines and Majestic Douglas Fir Trees. Lovingly maintained, this move-in-ready home offers the "main-floor" lifestyle you've been searching for! Featuring 2875 Sq. Feet on the main floor alone, you'll find another 1449 SF in the huge unfinished Walkout Basement providing "potential galore"! Totaling 4,321 Total Sq. Feet with 3 bedrooms and 3 bathrooms PLUS a private office w/closet that can serve as bedroom #4 * The private primary suite features a wonderful vaulted ceiling, large walk-in closet w/huge custom shelving system, a 5-piece en-suite showcasing elegant tile flooring, attractive Corian 2 sink countertop atop gorgeous Hickory Cabinets, large walk-in shower and a roomy soaking tub. The living room is actually a GreatRoom separated from the kitchen by one of 2 large kitchen islands. Enjoy the soaring vaults, custom track lighting and an impressive gas-log fireplace with stacked stone to the ceiling. Sunlight streams in through plentiful and expansive windows. The massive kitchen features extensive slab quartz on both islands and the amazing countertop space, all complemented by wood flooring and beautiful Knotty Alder cabinetry. You'll enjoy a spacious walk-in pantry, a butler's area for added functionality, stainless-steel appliances and room for your kitchen table as well. A formal dining room features a beautifully designed coffered ceiling and elegant wood floors. A separate Family Room features soaring vaulted ceilings, windows galore and more hardwood floors. Designed for making the most of an outdoor Colorado lifestyle, you'll enjoy a massive backyard Trex deck (largely covered) with natural gas line for your BBQ, fenced and landscaped backyard PLUS a spacious Front-yard covered concrete patio. * An amazing home. See www.7440CameronCircle.com for MANY MORE PHOTOS.
Contact an agent
Home facts
- Year built:2017
- Listing Id #:1559899
Rooms and interior
- Bedrooms:4
- Total bathrooms:3
- Full bathrooms:2
- Half bathrooms:1
- Living area:4,321 sq. ft.
Heating and cooling
- Cooling:Central Air
- Heating:Forced Air, Natural Gas
Structure and exterior
- Roof:Composition
- Year built:2017
- Building area:4,321 sq. ft.
- Lot area:1 Acres
Schools
- High school:Castle View
- Middle school:Castle Rock
- Elementary school:Larkspur
Utilities
- Water:Public
- Sewer:Public Sewer
Finances and disclosures
- Price:$1,052,000
- Price per sq. ft.:$243.46
- Tax amount:$6,793 (2025)
New listings near 7440 Cameron Circle
- New
 $189,900Active1.37 Acres
$189,900Active1.37 Acres4251 Mohawk Drive, Larkspur, CO 80118
MLS# 3369636Listed by: COLDWELL BANKER DEVONSHIRE - New
 $100,000Active0.91 Acres
$100,000Active0.91 Acres7169 Independence Court, Larkspur, CO 80118
MLS# 3963585Listed by: COLDWELL BANKER REALTY 44 - New
 $55,000Active1 Acres
$55,000Active1 Acres8189 Bannock Drive, Larkspur, CO 80118
MLS# 6908515Listed by: RESULTS REALTY OF COLORADO - New
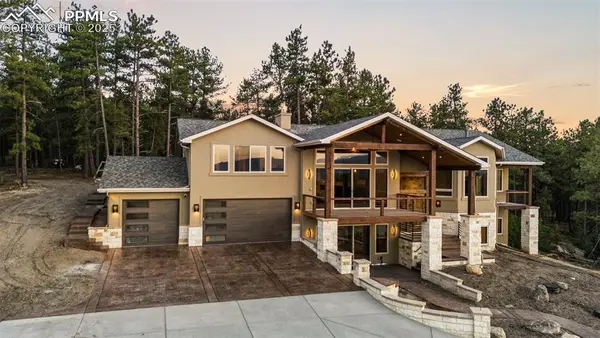 $2,428,900Active5 beds 7 baths8,430 sq. ft.
$2,428,900Active5 beds 7 baths8,430 sq. ft.7113 Echo Hills Club Road, Larkspur, CO 80118
MLS# 1445565Listed by: WOLFE REALTY GROUP, INC. - New
 $545,000Active2.64 Acres
$545,000Active2.64 Acres7119 Echo Hills Club Road, Larkspur, CO 80118
MLS# 4459684Listed by: WOLFE REALTY GROUP, INC.  $850,000Active6 beds 4 baths3,794 sq. ft.
$850,000Active6 beds 4 baths3,794 sq. ft.4185 Red Rock Drive, Larkspur, CO 80118
MLS# 5904855Listed by: NEXTHOME ASPIRE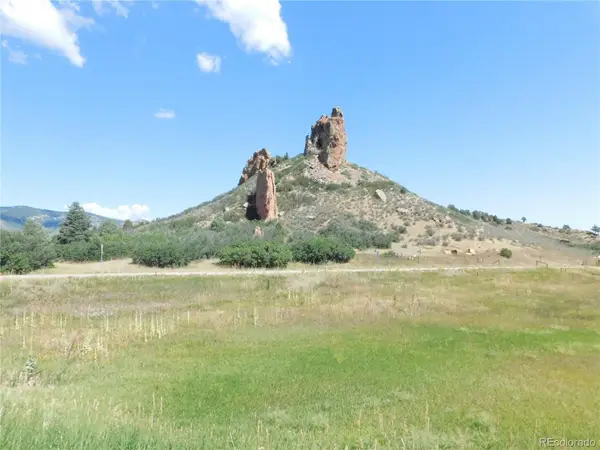 $75,000Active1 Acres
$75,000Active1 Acres5905 Country Club Drive, Larkspur, CO 80118
MLS# 5759805Listed by: RESULTS REALTY OF COLORADO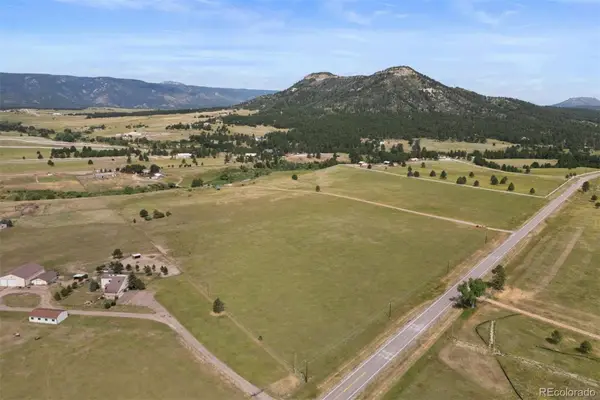 $1,395,000Active4 beds 3 baths2,240 sq. ft.
$1,395,000Active4 beds 3 baths2,240 sq. ft.10661 Spruce Mountain Road, Larkspur, CO 80118
MLS# 8523603Listed by: LIV SOTHEBY'S INTERNATIONAL REALTY $70,000Active3 Acres
$70,000Active3 Acres13294 N Firedog Way, Larkspur, CO 80118
MLS# 7099806Listed by: LIV SOTHEBYS INTERNATIONAL REALTY
