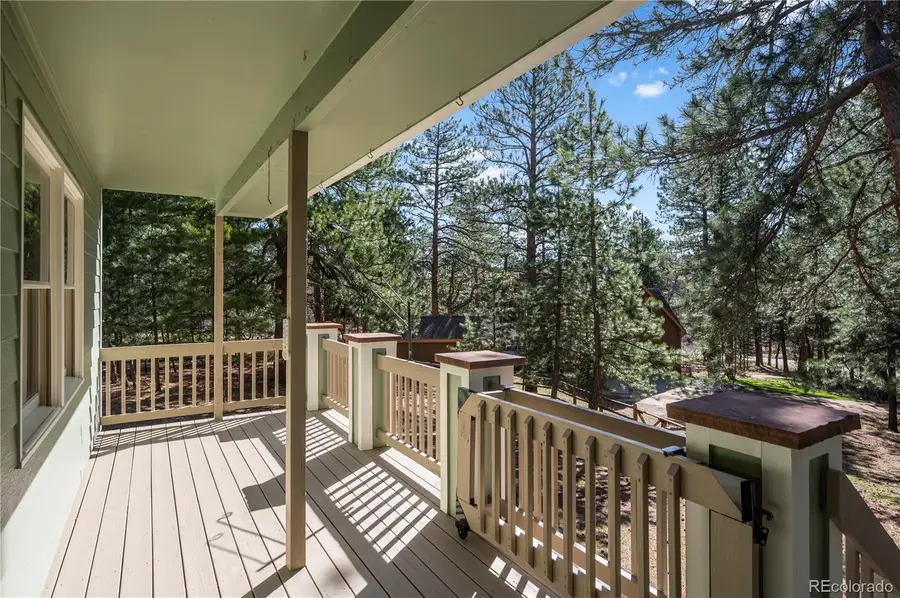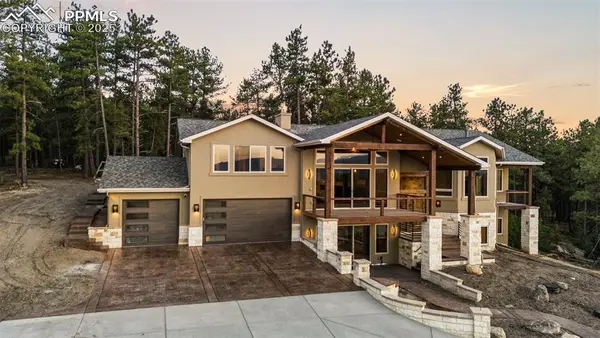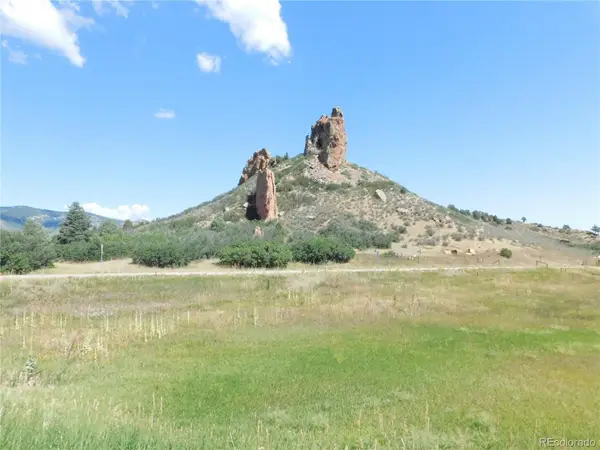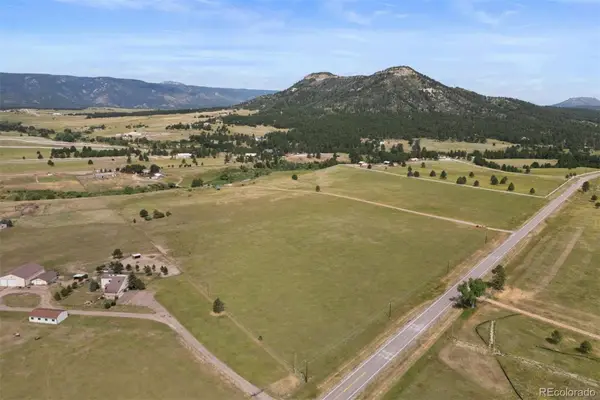4185 Red Rock Drive, Larkspur, CO 80118
Local realty services provided by:LUX Denver ERA Powered



4185 Red Rock Drive,Larkspur, CO 80118
$850,000
- 6 Beds
- 4 Baths
- 3,794 sq. ft.
- Single family
- Active
Listed by:kelsey seamankelsey@nhaspireco.com,303-918-0914
Office:nexthome aspire
MLS#:5904855
Source:ML
Price summary
- Price:$850,000
- Price per sq. ft.:$224.04
About this home
SELLERS ARE MOTIVATED! Discover your Colorado dream in the heart of Perry Park, Larkspur’s most sought-after neighborhood. This updated raised ranch offers 6 bedrooms, 4 bathrooms, and over 3,700 finished sq ft—perfect for multigenerational living or added rental potential with a private walk-out in-law suite featuring its own kitchen and entrance.
Nestled on nearly an acre of towering pines, this peaceful retreat blends mountain charm with modern upgrades like refinished white oak floors, vaulted ceilings, and radiant heat with heated basement floors. The gourmet kitchen features granite, butcher block, and modern cabinetry, while a massive bonus room offers space to work, play, or entertain.
Enjoy the fenced yard with a Tuff Shed, chicken coop/dog run, and room to roam—all just 25 minutes from Castle Rock, and 15 minutes from the highly anticipated Costco opening in 2027. With major commercial growth on the horizon, this area is poised for even greater convenience and value. No HOA, low taxes, and top-rated Douglas County schools add even more appeal.
Escape the ordinary—schedule your private showing today!
Contact an agent
Home facts
- Year built:1995
- Listing Id #:5904855
Rooms and interior
- Bedrooms:6
- Total bathrooms:4
- Full bathrooms:2
- Half bathrooms:1
- Living area:3,794 sq. ft.
Heating and cooling
- Cooling:Air Conditioning-Room
- Heating:Baseboard, Hot Water, Natural Gas, Radiant
Structure and exterior
- Roof:Composition
- Year built:1995
- Building area:3,794 sq. ft.
- Lot area:0.93 Acres
Schools
- High school:Castle View
- Middle school:Castle Rock
- Elementary school:Larkspur
Utilities
- Water:Public
- Sewer:Public Sewer
Finances and disclosures
- Price:$850,000
- Price per sq. ft.:$224.04
- Tax amount:$5,100 (2024)
New listings near 4185 Red Rock Drive
- New
 $189,900Active1.37 Acres
$189,900Active1.37 Acres4251 Mohawk Drive, Larkspur, CO 80118
MLS# 3369636Listed by: COLDWELL BANKER DEVONSHIRE - New
 $100,000Active0.91 Acres
$100,000Active0.91 Acres7169 Independence Court, Larkspur, CO 80118
MLS# 3963585Listed by: COLDWELL BANKER REALTY 44 - New
 $55,000Active1 Acres
$55,000Active1 Acres8189 Bannock Drive, Larkspur, CO 80118
MLS# 6908515Listed by: RESULTS REALTY OF COLORADO - New
 $2,428,900Active5 beds 7 baths8,430 sq. ft.
$2,428,900Active5 beds 7 baths8,430 sq. ft.7113 Echo Hills Club Road, Larkspur, CO 80118
MLS# 1445565Listed by: WOLFE REALTY GROUP, INC. - New
 $545,000Active2.64 Acres
$545,000Active2.64 Acres7119 Echo Hills Club Road, Larkspur, CO 80118
MLS# 4459684Listed by: WOLFE REALTY GROUP, INC. - New
 $1,052,000Active4 beds 3 baths4,321 sq. ft.
$1,052,000Active4 beds 3 baths4,321 sq. ft.7440 Cameron Circle, Larkspur, CO 80118
MLS# 1559899Listed by: RESULTS REALTY OF COLORADO  $940,000Active3 beds 2 baths2,120 sq. ft.
$940,000Active3 beds 2 baths2,120 sq. ft.2143 Perry Park Avenue, Larkspur, CO 80118
MLS# 6899991Listed by: HOMESMART $75,000Active1 Acres
$75,000Active1 Acres5905 Country Club Drive, Larkspur, CO 80118
MLS# 5759805Listed by: RESULTS REALTY OF COLORADO $1,395,000Active4 beds 3 baths2,240 sq. ft.
$1,395,000Active4 beds 3 baths2,240 sq. ft.10661 Spruce Mountain Road, Larkspur, CO 80118
MLS# 8523603Listed by: LIV SOTHEBY'S INTERNATIONAL REALTY
