10 Oakmont Lane, Littleton, CO 80127
Local realty services provided by:LUX Real Estate Company ERA Powered
10 Oakmont Lane,Littleton, CO 80127
$1,070,000
- 3 Beds
- 3 Baths
- 3,269 sq. ft.
- Single family
- Active
Listed by:annie packardannie@anniepackard.com,720-255-3055
Office:homesmart
MLS#:9824813
Source:ML
Price summary
- Price:$1,070,000
- Price per sq. ft.:$327.32
- Monthly HOA dues:$78
About this home
Nestled in the heart of Ken Caryl Valley, this single-family ranch has been practically rebuilt from the studs out, blending modern elegance with meticulous craftsmanship. Featuring a 2-car garage, three spacious bedrooms, three baths, and a dedicated study, the light and airy main level flows seamlessly to a finished full basement—perfect for flexible living.
Set on a corner lot that backs to a serene greenbelt and park, the professionally manicured landscaping offers natural privacy and picturesque views. Within walking distance, the community center features a pool, indoor and outdoor courts, clubhouse, gym and community garden. Enjoy comfort and convenience with a recently replaced and automated snow-melt driveway.
Pet lovers will adore the premium canine amenities: a custom dog-wash station, built-in dog door, and secure dog-run.
Inside, premium Marvin windows flood the home with daylight. The chef’s kitchen is exquisitely appointed with custom cabinetry, quartz countertops, and top-tier appliances. Hardwood floors flow throughout the main level, complemented by a cozy gas fireplace in the living area. A spa-inspired primary bath features a luxurious soaking tub and large shower with a bench.
Recent updates include a furnace and A/C unit installed within the last two years, energy-efficient concrete-tile roofing, durable cement board siding, and high-end finishes throughout.
Abundant open space, trails, parks, tennis/pickleball courts, proximity to schools, restaurants and shopping are why people fall in love with this community.
This home is truly move-in ready to support your lifestyle—whether that's dog-friendly outdoor living, entertaining in style, or working from home in comfort. Schedule your private showing today—it won’t last long!
Contact an agent
Home facts
- Year built:1984
- Listing ID #:9824813
Rooms and interior
- Bedrooms:3
- Total bathrooms:3
- Full bathrooms:1
- Living area:3,269 sq. ft.
Heating and cooling
- Cooling:Central Air
- Heating:Forced Air
Structure and exterior
- Roof:Concrete
- Year built:1984
- Building area:3,269 sq. ft.
- Lot area:0.21 Acres
Schools
- High school:Chatfield
- Middle school:Bradford
- Elementary school:Bradford
Utilities
- Water:Public
- Sewer:Public Sewer
Finances and disclosures
- Price:$1,070,000
- Price per sq. ft.:$327.32
- Tax amount:$5,872 (2024)
New listings near 10 Oakmont Lane
- Open Sat, 10am to 1pmNew
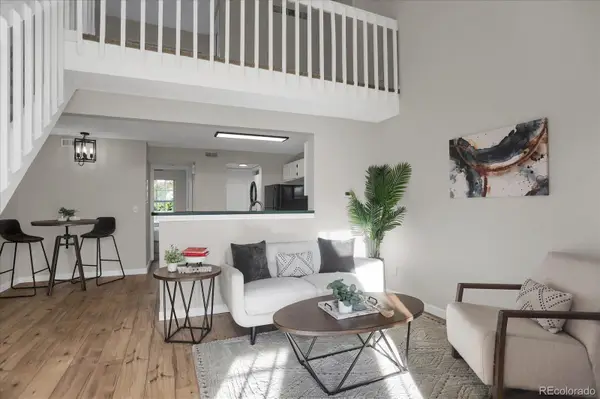 $319,000Active1 beds 1 baths879 sq. ft.
$319,000Active1 beds 1 baths879 sq. ft.3026 W Prentice Avenue #I, Littleton, CO 80123
MLS# 7392266Listed by: PREVAIL HOME REALTY LLC - New
 $625,000Active3 beds 4 baths3,255 sq. ft.
$625,000Active3 beds 4 baths3,255 sq. ft.6483 S Sycamore Street, Littleton, CO 80120
MLS# 5088028Listed by: BEACON HILL REALTY - Open Sun, 12 to 2pmNew
 $525,000Active3 beds 3 baths2,315 sq. ft.
$525,000Active3 beds 3 baths2,315 sq. ft.7707 S Curtice Way #D, Littleton, CO 80120
MLS# 8822237Listed by: REAL BROKER, LLC DBA REAL - New
 $735,000Active4 beds 3 baths2,976 sq. ft.
$735,000Active4 beds 3 baths2,976 sq. ft.646 W Peakview Avenue, Littleton, CO 80120
MLS# 2507349Listed by: COMPASS - DENVER - New
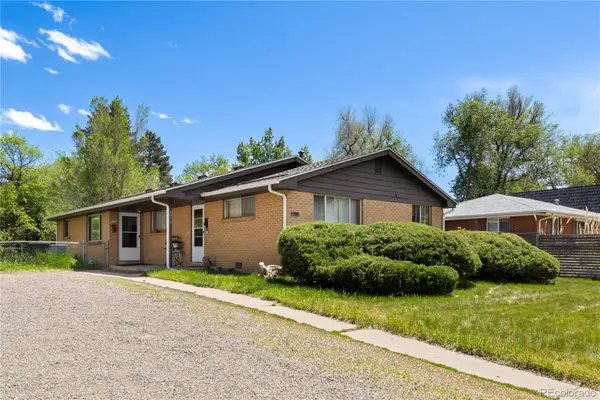 $599,000Active4 beds 2 baths1,610 sq. ft.
$599,000Active4 beds 2 baths1,610 sq. ft.6018 S Prince Street, Littleton, CO 80120
MLS# 4453259Listed by: MODUS REAL ESTATE - New
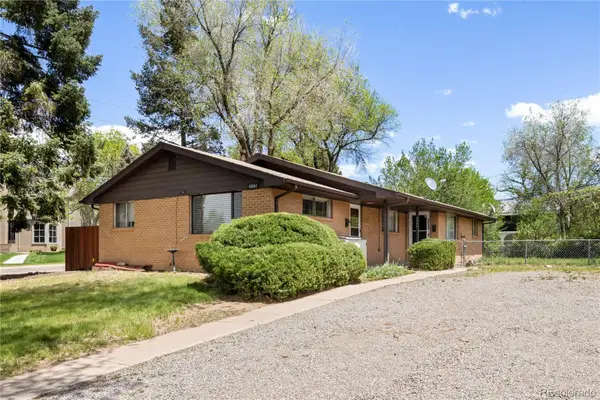 $599,000Active4 beds 2 baths1,610 sq. ft.
$599,000Active4 beds 2 baths1,610 sq. ft.6004 S Prince Street, Littleton, CO 80120
MLS# 6470605Listed by: MODUS REAL ESTATE - Open Sat, 12 to 2pmNew
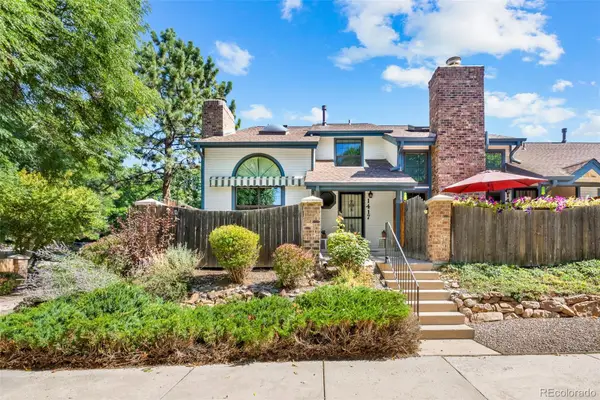 $525,000Active3 beds 4 baths2,188 sq. ft.
$525,000Active3 beds 4 baths2,188 sq. ft.1417 W Lake Court, Littleton, CO 80120
MLS# 9573154Listed by: LSP REAL ESTATE LLC - New
 $719,000Active3 beds 4 baths2,024 sq. ft.
$719,000Active3 beds 4 baths2,024 sq. ft.5015 S Prince Place, Littleton, CO 80123
MLS# 4412776Listed by: WORTH CLARK REALTY - Open Sat, 12 to 3pmNew
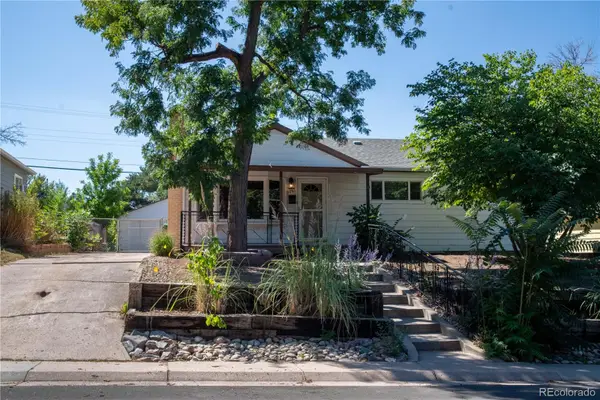 $575,000Active3 beds 2 baths2,498 sq. ft.
$575,000Active3 beds 2 baths2,498 sq. ft.5291 S Sherman Street, Littleton, CO 80121
MLS# 3988822Listed by: KELLER WILLIAMS ADVANTAGE REALTY LLC - New
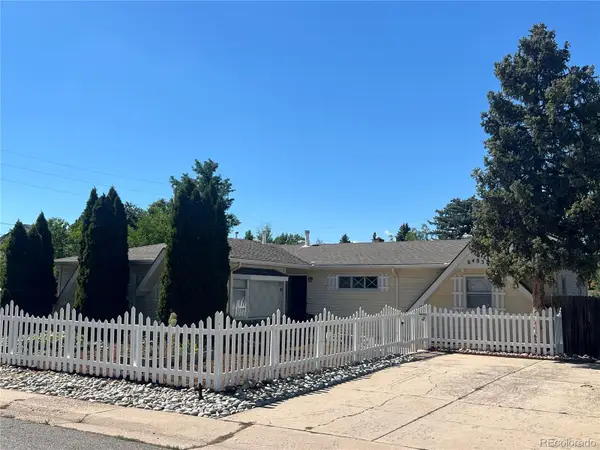 $600,000Active4 beds 2 baths1,835 sq. ft.
$600,000Active4 beds 2 baths1,835 sq. ft.6483 S Elati Street, Littleton, CO 80120
MLS# 3380701Listed by: INVALESCO REAL ESTATE
