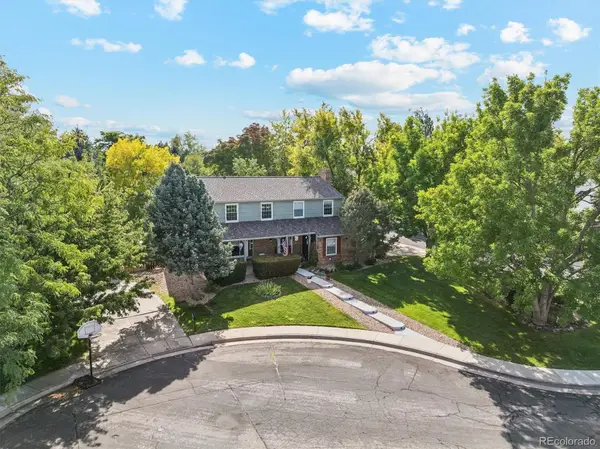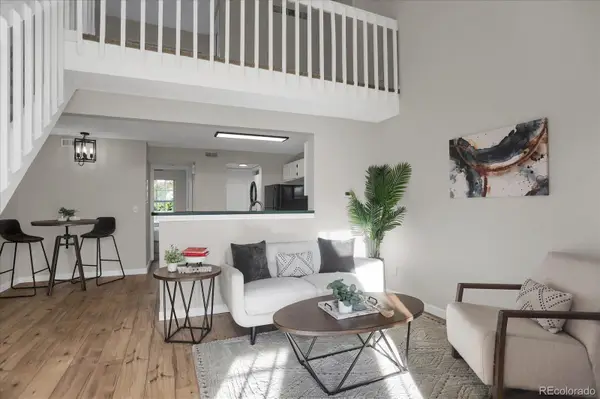3026 W Prentice Avenue #I, Littleton, CO 80123
Local realty services provided by:ERA New Age
3026 W Prentice Avenue #I,Littleton, CO 80123
$319,000
- 1 Beds
- 1 Baths
- 879 sq. ft.
- Condominium
- Active
Listed by:kathleen mccarthykathleen@prevailproperty.com,215-313-4500
Office:prevail home realty llc.
MLS#:7392266
Source:ML
Price summary
- Price:$319,000
- Price per sq. ft.:$362.91
- Monthly HOA dues:$320.25
About this home
Beautifully updated 1 bedroom, 1 bathroom plus loft 2nd floor condo in the desirable Steeplechase community, backing to Littleton Golf Course offering spectacular views! This light and bright home features fresh paint, new carpet, and new luxury vinyl plank flooring throughout. The kitchen has been refreshed with a new refrigerator, new microwave, new sink, new garbage disposal and new lighting fixtures, while the living space includes new ceiling fans and a cozy open layout with wood burning fireplace. The bathroom has a new vanity and toilet. Included is an in unit washer/dryer for added convenience. The spacious loft provides versatile living options—perfect as a second bedroom, home office, or workout space. Some units in the community have even added a bathroom to the loft area for additional flexibility. This home comes with a one-car garage with a new smart garage door opener and plenty of on-site parking for guests. Enjoy the benefits of a 2nd floor condo with extra privacy and natural light, along with access to a community pool, nearby trails, and the fairways of Littleton Golf Course just outside your door. Fantastic location close to King Soopers, Home Depot, Target, and the shops and dining in charming downtown Littleton. Within walking distance to the Light Rail. With golf course views, modern updates, and low-maintenance living, this turnkey condo is move-in ready and perfectly located for enjoying the Colorado lifestyle. Seller is offering a 1 year home warranty!
Contact an agent
Home facts
- Year built:1986
- Listing ID #:7392266
Rooms and interior
- Bedrooms:1
- Total bathrooms:1
- Full bathrooms:1
- Living area:879 sq. ft.
Heating and cooling
- Cooling:Central Air
- Heating:Forced Air
Structure and exterior
- Roof:Shingle
- Year built:1986
- Building area:879 sq. ft.
- Lot area:0.01 Acres
Schools
- High school:Littleton
- Middle school:Goddard
- Elementary school:Centennial Academy of Fine Arts
Utilities
- Water:Public
- Sewer:Public Sewer
Finances and disclosures
- Price:$319,000
- Price per sq. ft.:$362.91
- Tax amount:$2,426 (2024)
New listings near 3026 W Prentice Avenue #I
- New
 $1,000,000Active5 beds 4 baths4,041 sq. ft.
$1,000,000Active5 beds 4 baths4,041 sq. ft.2410 W Jamison Way, Littleton, CO 80120
MLS# 9013510Listed by: LPT REALTY - New
 $282,500Active1 beds 1 baths672 sq. ft.
$282,500Active1 beds 1 baths672 sq. ft.5873 S Prince Street #101A, Littleton, CO 80120
MLS# 9591387Listed by: COMPASS - DENVER - New
 $750,000Active5 beds 4 baths2,840 sq. ft.
$750,000Active5 beds 4 baths2,840 sq. ft.7949 S Cedar Circle, Littleton, CO 80120
MLS# 2193198Listed by: RE/MAX PROFESSIONALS - Coming Soon
 $439,000Coming Soon2 beds 2 baths
$439,000Coming Soon2 beds 2 baths2894 W Riverwalk Circle #B108, Littleton, CO 80123
MLS# 6138119Listed by: THE HAYSLETT GROUP, LLC - Coming Soon
 $825,000Coming Soon5 beds 4 baths
$825,000Coming Soon5 beds 4 baths7724 S Nevada Drive, Littleton, CO 80120
MLS# 5018771Listed by: THE AGENCY - DENVER - Open Sun, 11am to 1pmNew
 $750,000Active5 beds 3 baths3,194 sq. ft.
$750,000Active5 beds 3 baths3,194 sq. ft.5285 S Perry Court, Littleton, CO 80123
MLS# 9187613Listed by: HOMESMART - New
 $535,000Active4 beds 2 baths2,080 sq. ft.
$535,000Active4 beds 2 baths2,080 sq. ft.3503 W Powers Avenue, Littleton, CO 80123
MLS# 7533233Listed by: PRICE & CO. REAL ESTATE - New
 $319,000Active1 beds 1 baths879 sq. ft.
$319,000Active1 beds 1 baths879 sq. ft.3026 W Prentice Avenue #I, Littleton, CO 80123
MLS# 7392266Listed by: PREVAIL HOME REALTY LLC - New
 $625,000Active3 beds 4 baths3,255 sq. ft.
$625,000Active3 beds 4 baths3,255 sq. ft.6483 S Sycamore Street, Littleton, CO 80120
MLS# 5088028Listed by: BEACON HILL REALTY - Open Sun, 12 to 2pmNew
 $525,000Active3 beds 3 baths2,315 sq. ft.
$525,000Active3 beds 3 baths2,315 sq. ft.7707 S Curtice Way #D, Littleton, CO 80120
MLS# 8822237Listed by: REAL BROKER, LLC DBA REAL
