10205 Westside Court, Littleton, CO 80125
Local realty services provided by:LUX Real Estate Company ERA Powered
Listed by:megan klinemegckline@yahoo.com,303-842-3304
Office:resident realty north metro llc.
MLS#:5694144
Source:ML
Price summary
- Price:$540,000
- Price per sq. ft.:$305.6
About this home
Tucked away in a peaceful cul-de-sac in the heart of Roxborough Village, this beautifully updated home blends modern comfort with exceptional convenience! Step inside to discover a spacious and functional layout designed for today’s lifestyle. The upper level features a private primary suite complete with a walk-in closet and en-suite bath, along with two additional bedrooms and a full bathroom ideal for family or guests.
The main level welcomes you with an open-concept design that includes a vaulted-ceiling family room, dining area, and an eat-in kitchen equipped with brand-new stainless steel appliances. It's the perfect space for both everyday living and entertaining.
The lower level offers a cozy second living area with a charming fireplace and walk-out access to the newly landscaped backyard—an ideal spot for relaxing, playing, or hosting friends. Enjoy morning coffee on the front patio or take in evening sunsets in this outdoor setting.
Beyond the home, you'll love being minutes from nature and recreation. Enjoy close proximity to Chatfield State Park, Roxborough State Park, Waterton Canyon, Arrowhead Golf Course, and a network of scenic hiking, biking, and walking trails. Daily conveniences are also nearby, including shopping, dining, a gas station, library, elementary school, and easy access to C-470.
This stylish, move-in ready home offers the perfect balance of tranquility, function, and location—don’t miss your chance to make it yours! * Professional photos coming 8/23!
Contact an agent
Home facts
- Year built:1987
- Listing ID #:5694144
Rooms and interior
- Bedrooms:3
- Total bathrooms:3
- Full bathrooms:2
- Half bathrooms:1
- Living area:1,767 sq. ft.
Heating and cooling
- Cooling:Central Air
- Heating:Forced Air
Structure and exterior
- Roof:Composition
- Year built:1987
- Building area:1,767 sq. ft.
- Lot area:0.14 Acres
Schools
- High school:Thunderridge
- Middle school:Ranch View
- Elementary school:Roxborough
Utilities
- Water:Public
- Sewer:Public Sewer
Finances and disclosures
- Price:$540,000
- Price per sq. ft.:$305.6
- Tax amount:$3,605 (2024)
New listings near 10205 Westside Court
- Open Sun, 12 to 3pmNew
 $759,000Active4 beds 3 baths2,784 sq. ft.
$759,000Active4 beds 3 baths2,784 sq. ft.555 E Jamison Place, Littleton, CO 80122
MLS# 8373811Listed by: LUXE HAVEN REALTY - Open Fri, 4 to 6pmNew
 $725,000Active5 beds 3 baths2,616 sq. ft.
$725,000Active5 beds 3 baths2,616 sq. ft.7070 S Lakeview Street, Littleton, CO 80120
MLS# 4079007Listed by: MADISON & COMPANY PROPERTIES - Open Sat, 12 to 2pmNew
 $759,000Active3 beds 4 baths1,933 sq. ft.
$759,000Active3 beds 4 baths1,933 sq. ft.5026 S Platte River Parkway, Littleton, CO 80123
MLS# 6639045Listed by: REDFIN CORPORATION - Open Sat, 1:30 to 4:30pmNew
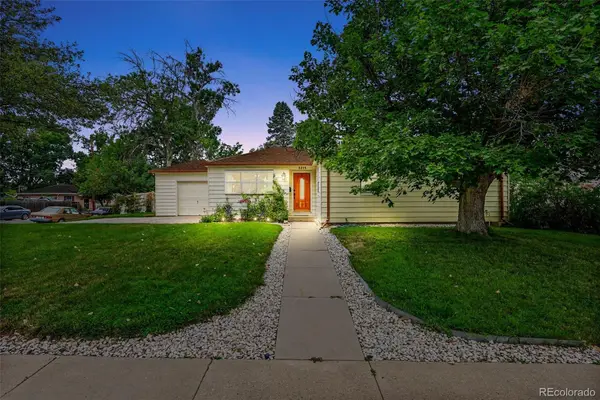 $560,000Active3 beds 2 baths1,582 sq. ft.
$560,000Active3 beds 2 baths1,582 sq. ft.5215 S Washington Street, Littleton, CO 80121
MLS# 9765563Listed by: COMPASS - DENVER - Open Sat, 11am to 2pmNew
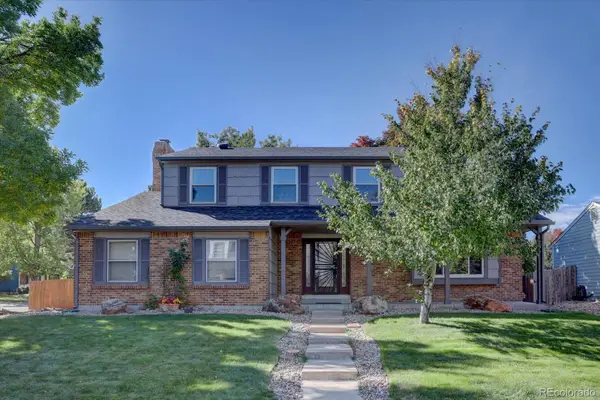 $695,000Active4 beds 3 baths2,840 sq. ft.
$695,000Active4 beds 3 baths2,840 sq. ft.1002 W Kettle Avenue, Littleton, CO 80120
MLS# 4755667Listed by: RE/MAX PROFESSIONALS - New
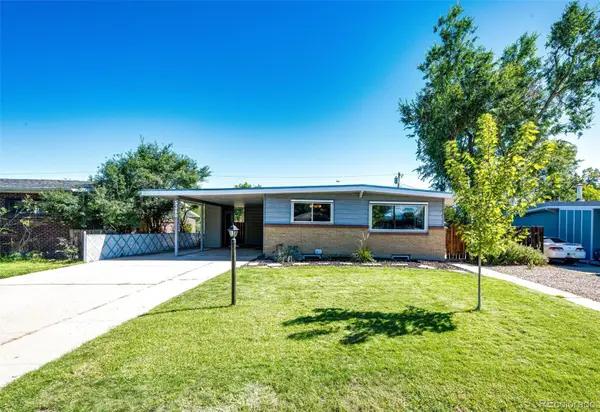 $550,000Active3 beds 2 baths2,354 sq. ft.
$550,000Active3 beds 2 baths2,354 sq. ft.5380 S Greenwood Street, Littleton, CO 80120
MLS# 4727571Listed by: KELLER WILLIAMS ACTION REALTY LLC - Open Sat, 1 to 3pmNew
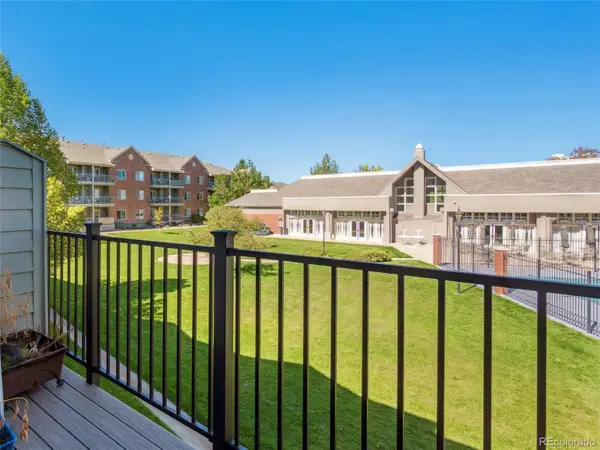 $425,000Active2 beds 2 baths1,279 sq. ft.
$425,000Active2 beds 2 baths1,279 sq. ft.2773 W Riverwalk Circle #H, Littleton, CO 80123
MLS# 3793116Listed by: RE/MAX ALLIANCE 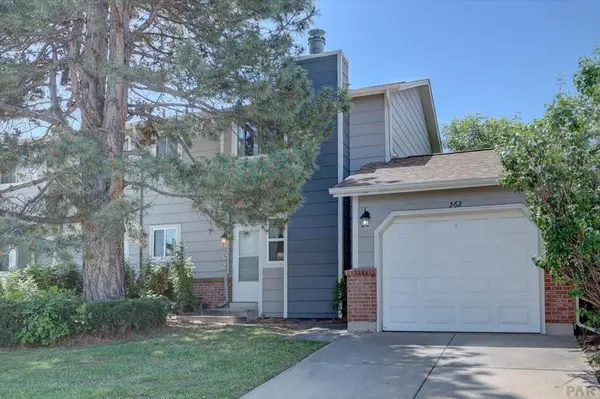 $340,000Active3 beds 2 baths1,269 sq. ft.
$340,000Active3 beds 2 baths1,269 sq. ft.562 W Crestline Circle, Littleton, CO 80120
MLS# 232710Listed by: SORELLA REAL ESTATE- New
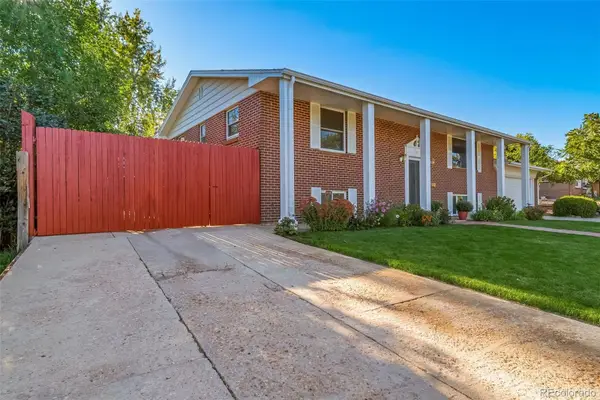 $575,000Active4 beds 3 baths2,359 sq. ft.
$575,000Active4 beds 3 baths2,359 sq. ft.5247 S Mabre Court, Littleton, CO 80123
MLS# 1591850Listed by: MADISON & COMPANY PROPERTIES - Open Sat, 11am to 2pmNew
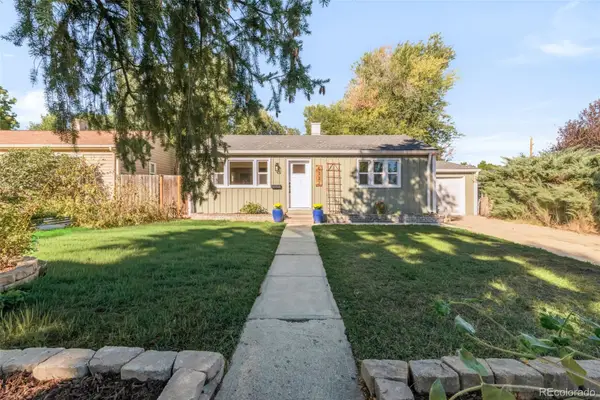 $535,000Active3 beds 2 baths1,082 sq. ft.
$535,000Active3 beds 2 baths1,082 sq. ft.6337 S Louthan Street, Littleton, CO 80120
MLS# 1658489Listed by: MILEHIMODERN
