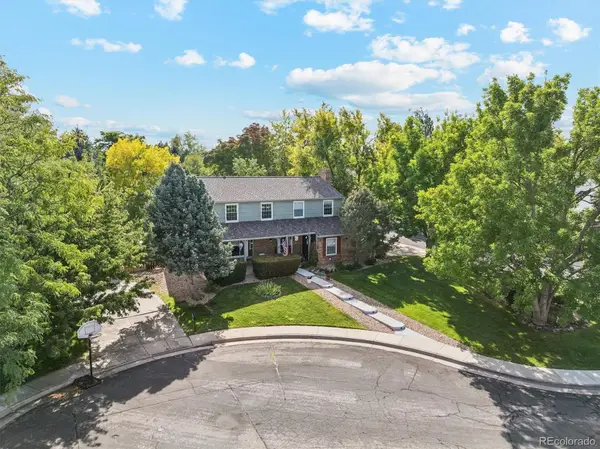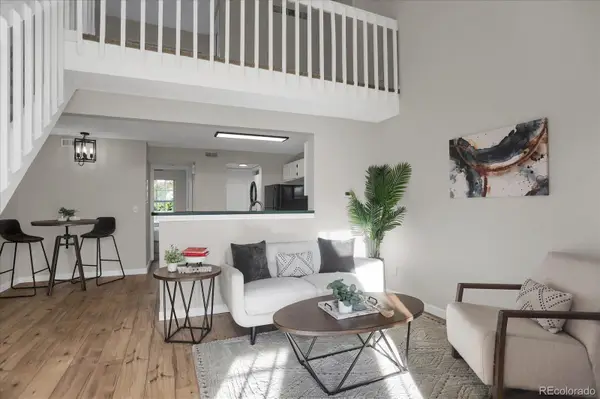10656 W Rowland Avenue, Littleton, CO 80127
Local realty services provided by:ERA Shields Real Estate
10656 W Rowland Avenue,Littleton, CO 80127
$910,000
- 5 Beds
- 4 Baths
- 3,653 sq. ft.
- Single family
- Active
Listed by:tim walkertim@fivefourrealestate.com,720-937-6651
Office:five four real estate, llc.
MLS#:5654721
Source:ML
Price summary
- Price:$910,000
- Price per sq. ft.:$249.11
- Monthly HOA dues:$10.42
About this home
Come see why this house stands out amongst the rest in the highly coveted Canterbury neighborhood: $90K of upgrades added since 2023, including but not limited to; hail-impact resistant shingles, new AC coils, new furnace, new water heater, fresh exterior paint, new gutters, a backyard shed, wired for a hot tub, and the list goes on.
This house has been meticulously cared for and offers many upgrades. Pull up to your new home with great curb appeal, a 2-car garage, RV gate/parking, grassy front yard, and welcoming porch for morning coffees or greeting the neighbors. Discover a bright living room with high vaulted ceilings and skylights, engineered wood floors, a soothing color palette, an in-home office, formal dining room, and a spacious family room with a brick-accented wood-burning fireplace. Cook gourmet recipes in the updated eat-in kitchen equipped with stainless steel appliances, an insta-hot water tap, granite countertops, subway tile backsplash, and a breakfast bar.
Upstairs, you'll find a huge primary bedroom boasting a skylight, walk-in closet, and an upscale bathroom with heated floors and a jetted tub, step-in shower with 5 different showerhead options.
One of the secondary bedrooms has sliding glass doors opening to a large balcony! The upstairs hall features a whole-house fan to save on AC costs. Continue downstairs to see the refinished basement featuring soft carpet, an additional bathroom, and a nice-sized bedroom.
Out back, relax under the covered patio, on the cozy balcony, or on the green grass. The house is also wired for hot tub. Please note the $125/year HOA dues are voluntary.
Contact an agent
Home facts
- Year built:1981
- Listing ID #:5654721
Rooms and interior
- Bedrooms:5
- Total bathrooms:4
- Full bathrooms:2
- Half bathrooms:1
- Living area:3,653 sq. ft.
Heating and cooling
- Cooling:Central Air
- Heating:Forced Air
Structure and exterior
- Roof:Composition
- Year built:1981
- Building area:3,653 sq. ft.
- Lot area:0.28 Acres
Schools
- High school:Chatfield
- Middle school:Deer Creek
- Elementary school:Ute Meadows
Utilities
- Water:Public
- Sewer:Public Sewer
Finances and disclosures
- Price:$910,000
- Price per sq. ft.:$249.11
- Tax amount:$5,186 (2024)
New listings near 10656 W Rowland Avenue
- New
 $1,000,000Active5 beds 4 baths4,041 sq. ft.
$1,000,000Active5 beds 4 baths4,041 sq. ft.2410 W Jamison Way, Littleton, CO 80120
MLS# 9013510Listed by: LPT REALTY - New
 $282,500Active1 beds 1 baths672 sq. ft.
$282,500Active1 beds 1 baths672 sq. ft.5873 S Prince Street #101A, Littleton, CO 80120
MLS# 9591387Listed by: COMPASS - DENVER - New
 $750,000Active5 beds 4 baths2,840 sq. ft.
$750,000Active5 beds 4 baths2,840 sq. ft.7949 S Cedar Circle, Littleton, CO 80120
MLS# 2193198Listed by: RE/MAX PROFESSIONALS - New
 $439,000Active2 beds 2 baths1,190 sq. ft.
$439,000Active2 beds 2 baths1,190 sq. ft.2894 W Riverwalk Circle #B108, Littleton, CO 80123
MLS# 6138119Listed by: THE HAYSLETT GROUP, LLC - Coming Soon
 $825,000Coming Soon5 beds 4 baths
$825,000Coming Soon5 beds 4 baths7724 S Nevada Drive, Littleton, CO 80120
MLS# 5018771Listed by: THE AGENCY - DENVER - Open Sun, 11am to 1pmNew
 $750,000Active5 beds 3 baths3,194 sq. ft.
$750,000Active5 beds 3 baths3,194 sq. ft.5285 S Perry Court, Littleton, CO 80123
MLS# 9187613Listed by: HOMESMART - New
 $535,000Active4 beds 2 baths2,080 sq. ft.
$535,000Active4 beds 2 baths2,080 sq. ft.3503 W Powers Avenue, Littleton, CO 80123
MLS# 7533233Listed by: PRICE & CO. REAL ESTATE - New
 $319,000Active1 beds 1 baths879 sq. ft.
$319,000Active1 beds 1 baths879 sq. ft.3026 W Prentice Avenue #I, Littleton, CO 80123
MLS# 7392266Listed by: PREVAIL HOME REALTY LLC - New
 $625,000Active3 beds 4 baths3,255 sq. ft.
$625,000Active3 beds 4 baths3,255 sq. ft.6483 S Sycamore Street, Littleton, CO 80120
MLS# 5088028Listed by: BEACON HILL REALTY - Open Sun, 12 to 2pmNew
 $525,000Active3 beds 3 baths2,315 sq. ft.
$525,000Active3 beds 3 baths2,315 sq. ft.7707 S Curtice Way #D, Littleton, CO 80120
MLS# 8822237Listed by: REAL BROKER, LLC DBA REAL
