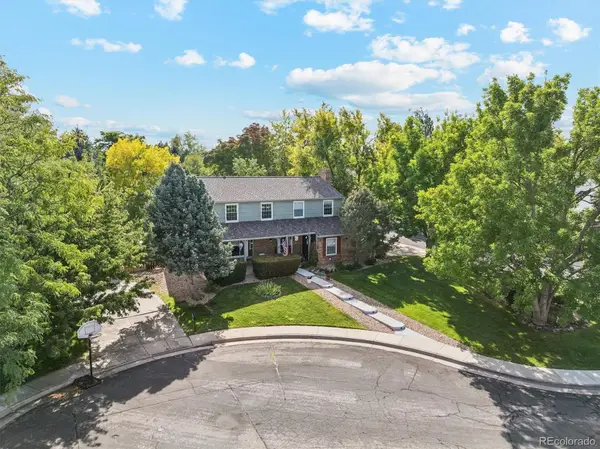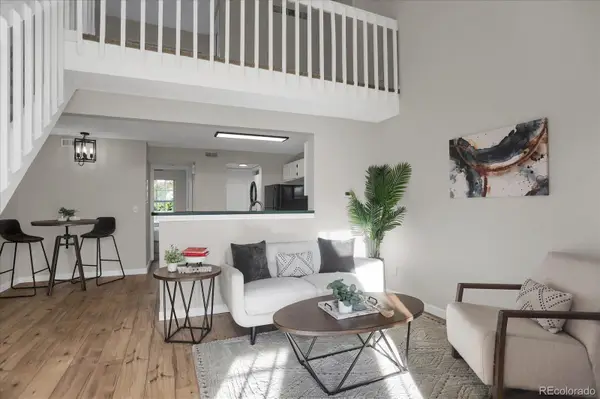10667 W Layton Place, Littleton, CO 80127
Local realty services provided by:ERA Shields Real Estate
10667 W Layton Place,Littleton, CO 80127
$725,000
- 4 Beds
- 4 Baths
- 2,656 sq. ft.
- Single family
- Active
Listed by:chad barnardchad@barnardteam.com,303-881-4387
Office:mb barnard realty llc.
MLS#:9139159
Source:ML
Price summary
- Price:$725,000
- Price per sq. ft.:$272.97
About this home
Stunning 4-bedroom, 4-bathroom two-story home, completely remodeled inside and out! Nestled on a quiet, tree-lined cul-de-sac, this rare lot backs directly to Westfield Park and open space, offering unmatched privacy. The park-like yard spans over ¼ acre, fully fenced and beautifully landscaped with xeriscaping in the front. Enjoy Colorado living on the oversized composite deck—perfect for entertaining or relaxing outdoors. Recent upgrades showcase quality and attention to detail, including new siding, gutters, roof, fence, sewer line, electrical panel, insulated garage doors, sliding glass door, attic fan, AC, steam humidifier, and interior paint. Inside, the gourmet kitchen shines with quartz countertops, high-end appliances, a gas range, and new cabinetry. Beautiful bathrooms, luxury vinyl plank flooring, plush carpet, and a tankless water heater complete the interior remodel. Additional highlights include RV/trailer parking with a 16-ft gate and four storage sheds. The location can’t be beat—minutes to Harriman Lake, Weaver Gulch Trail, shopping, dining, Hwy 285, C-470, Golden, Morrison, and iconic Red Rocks Amphitheatre. A perfect home in a perfect neighborhood—move-in ready and designed to impress!
Contact an agent
Home facts
- Year built:1971
- Listing ID #:9139159
Rooms and interior
- Bedrooms:4
- Total bathrooms:4
- Half bathrooms:2
- Living area:2,656 sq. ft.
Heating and cooling
- Cooling:Central Air
- Heating:Forced Air
Structure and exterior
- Roof:Composition
- Year built:1971
- Building area:2,656 sq. ft.
- Lot area:0.27 Acres
Schools
- High school:Bear Creek
- Middle school:Carmody
- Elementary school:Kendallvue
Utilities
- Water:Public
- Sewer:Public Sewer
Finances and disclosures
- Price:$725,000
- Price per sq. ft.:$272.97
- Tax amount:$3,688 (2024)
New listings near 10667 W Layton Place
- New
 $1,000,000Active5 beds 4 baths4,041 sq. ft.
$1,000,000Active5 beds 4 baths4,041 sq. ft.2410 W Jamison Way, Littleton, CO 80120
MLS# 9013510Listed by: LPT REALTY - New
 $282,500Active1 beds 1 baths672 sq. ft.
$282,500Active1 beds 1 baths672 sq. ft.5873 S Prince Street #101A, Littleton, CO 80120
MLS# 9591387Listed by: COMPASS - DENVER - New
 $750,000Active5 beds 4 baths2,840 sq. ft.
$750,000Active5 beds 4 baths2,840 sq. ft.7949 S Cedar Circle, Littleton, CO 80120
MLS# 2193198Listed by: RE/MAX PROFESSIONALS - New
 $439,000Active2 beds 2 baths1,190 sq. ft.
$439,000Active2 beds 2 baths1,190 sq. ft.2894 W Riverwalk Circle #B108, Littleton, CO 80123
MLS# 6138119Listed by: THE HAYSLETT GROUP, LLC - Coming Soon
 $825,000Coming Soon5 beds 4 baths
$825,000Coming Soon5 beds 4 baths7724 S Nevada Drive, Littleton, CO 80120
MLS# 5018771Listed by: THE AGENCY - DENVER - New
 $750,000Active5 beds 3 baths3,194 sq. ft.
$750,000Active5 beds 3 baths3,194 sq. ft.5285 S Perry Court, Littleton, CO 80123
MLS# 9187613Listed by: HOMESMART - New
 $535,000Active4 beds 2 baths2,080 sq. ft.
$535,000Active4 beds 2 baths2,080 sq. ft.3503 W Powers Avenue, Littleton, CO 80123
MLS# 7533233Listed by: PRICE & CO. REAL ESTATE - New
 $319,000Active1 beds 1 baths879 sq. ft.
$319,000Active1 beds 1 baths879 sq. ft.3026 W Prentice Avenue #I, Littleton, CO 80123
MLS# 7392266Listed by: PREVAIL HOME REALTY LLC - New
 $625,000Active3 beds 4 baths3,255 sq. ft.
$625,000Active3 beds 4 baths3,255 sq. ft.6483 S Sycamore Street, Littleton, CO 80120
MLS# 5088028Listed by: BEACON HILL REALTY - New
 $525,000Active3 beds 3 baths2,315 sq. ft.
$525,000Active3 beds 3 baths2,315 sq. ft.7707 S Curtice Way #D, Littleton, CO 80120
MLS# 8822237Listed by: REAL BROKER, LLC DBA REAL
