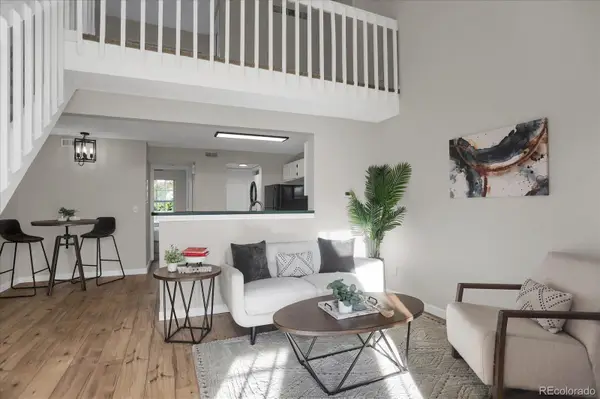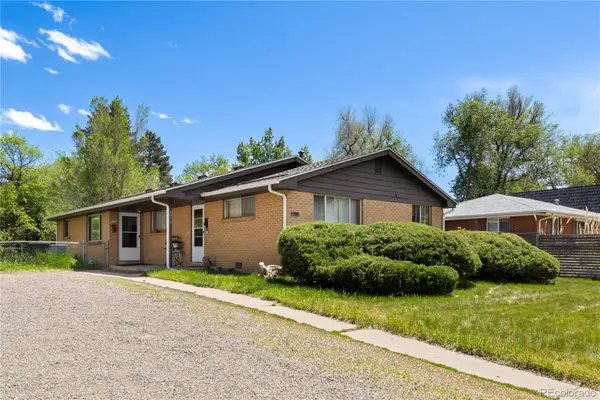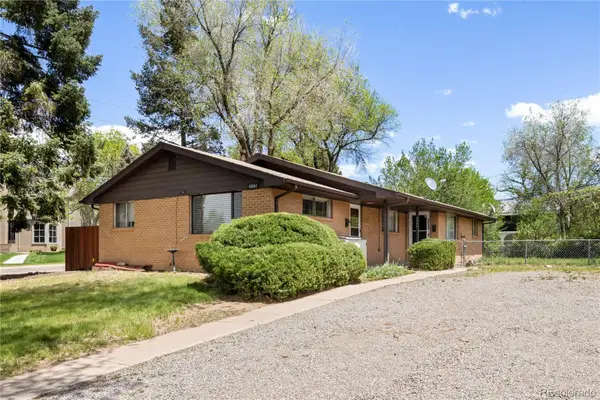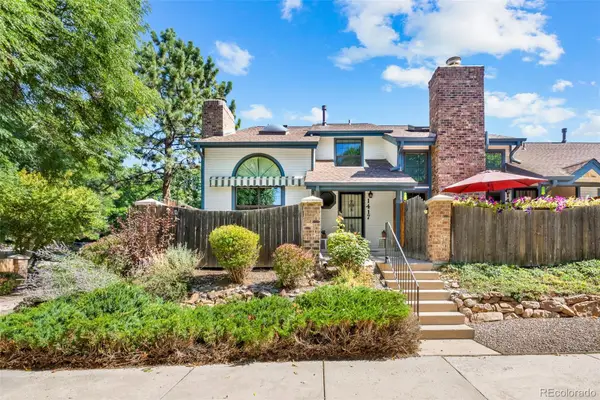11412 W Roxbury Place, Littleton, CO 80127
Local realty services provided by:ERA New Age
Listed by:patrick rampiprampi@moduscommercial.com,720-935-2184
Office:modus real estate
MLS#:6958497
Source:ML
Price summary
- Price:$849,000
- Price per sq. ft.:$214.72
- Monthly HOA dues:$85
About this home
PRICE REDUCED TO SELL! Welcome to this beautiful 2-Story located in the highly desired Woodbourne neighborhood of Littleton. Absolutely fantastic property that sits on a cul-de-sac with a perfect backyard for entertaining! And between the location and amenities, there’s plenty here to create that one-of-a-kind Colorado lifestyle. Community pool, tennis courts, a playground, clubhouse are all included in the HOA and there are several parks nearby, open space, and Chatfield Reservoir and State Park are within minutes. You will love entertaining guests and showing off your new home. With almost 4,000 total square feet, a grand foyer entrance with stairway leading upstairs and vaulted ceilings on the main level, the house is stunning from the moment you walk in. The house has a total of 4-bedrooms, plus a main floor den that also has a closet and could be used as a 5th bedroom, 4-bathrooms, and a finished basement. The main level also features an open kitchen & living room that boasts a gas fireplace and six large windows that overlook the really nice sized backyard and bring in tons of natural light. There’s also a formal dining room and a formal family room on the main level. Newer appliances in the kitchen and you’ll love the outside access from the kitchen to the backyard patio – perfect for long summer nights and BBQs. All 4-bedrooms, including the primary and primary suite and a full-bathroom shared by the other 3-bedrooms, are located upstairs. The finished basement is a great open space, perfect for watching your favorite movie or sporting event and relaxing. Really nice tile exterior patio to enjoy the peacefulness of the mature trees and large backyard for the kids or pets. Oversized 3-car garage and plenty of storage. Easy access to C470 and the mountains to enjoy all Colorado has to offer. Chatfield High School is also within walking distance. Don’t wait, schedule a showing with the listing agent today before this spectacular home is gone!
Contact an agent
Home facts
- Year built:1992
- Listing ID #:6958497
Rooms and interior
- Bedrooms:4
- Total bathrooms:4
- Full bathrooms:2
- Half bathrooms:2
- Living area:3,954 sq. ft.
Heating and cooling
- Cooling:Central Air
- Heating:Forced Air
Structure and exterior
- Roof:Composition
- Year built:1992
- Building area:3,954 sq. ft.
- Lot area:0.21 Acres
Schools
- High school:Chatfield
- Middle school:Deer Creek
- Elementary school:Ute Meadows
Utilities
- Sewer:Public Sewer
Finances and disclosures
- Price:$849,000
- Price per sq. ft.:$214.72
- Tax amount:$4,477 (2024)
New listings near 11412 W Roxbury Place
- Coming Soon
 $825,000Coming Soon5 beds 4 baths
$825,000Coming Soon5 beds 4 baths7724 S Nevada Drive, Littleton, CO 80120
MLS# 5018771Listed by: THE AGENCY - DENVER - Coming SoonOpen Sat, 12 to 2pm
 $750,000Coming Soon5 beds 3 baths
$750,000Coming Soon5 beds 3 baths5285 S Perry Court, Littleton, CO 80123
MLS# 9187613Listed by: HOMESMART - New
 $535,000Active4 beds 2 baths2,080 sq. ft.
$535,000Active4 beds 2 baths2,080 sq. ft.3503 W Powers Avenue, Littleton, CO 80123
MLS# 7533233Listed by: PRICE & CO. REAL ESTATE - Open Sat, 10am to 1pmNew
 $319,000Active1 beds 1 baths879 sq. ft.
$319,000Active1 beds 1 baths879 sq. ft.3026 W Prentice Avenue #I, Littleton, CO 80123
MLS# 7392266Listed by: PREVAIL HOME REALTY LLC - New
 $625,000Active3 beds 4 baths3,255 sq. ft.
$625,000Active3 beds 4 baths3,255 sq. ft.6483 S Sycamore Street, Littleton, CO 80120
MLS# 5088028Listed by: BEACON HILL REALTY - Open Sun, 12 to 2pmNew
 $525,000Active3 beds 3 baths2,315 sq. ft.
$525,000Active3 beds 3 baths2,315 sq. ft.7707 S Curtice Way #D, Littleton, CO 80120
MLS# 8822237Listed by: REAL BROKER, LLC DBA REAL - New
 $735,000Active4 beds 3 baths2,976 sq. ft.
$735,000Active4 beds 3 baths2,976 sq. ft.646 W Peakview Avenue, Littleton, CO 80120
MLS# 2507349Listed by: COMPASS - DENVER - New
 $599,000Active4 beds 2 baths1,610 sq. ft.
$599,000Active4 beds 2 baths1,610 sq. ft.6018 S Prince Street, Littleton, CO 80120
MLS# 4453259Listed by: MODUS REAL ESTATE - New
 $599,000Active4 beds 2 baths1,610 sq. ft.
$599,000Active4 beds 2 baths1,610 sq. ft.6004 S Prince Street, Littleton, CO 80120
MLS# 6470605Listed by: MODUS REAL ESTATE - Open Sat, 12 to 2pmNew
 $525,000Active3 beds 4 baths2,188 sq. ft.
$525,000Active3 beds 4 baths2,188 sq. ft.1417 W Lake Court, Littleton, CO 80120
MLS# 9573154Listed by: LSP REAL ESTATE LLC
