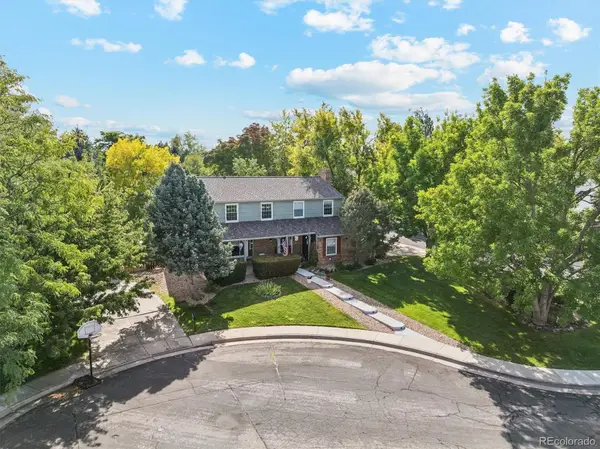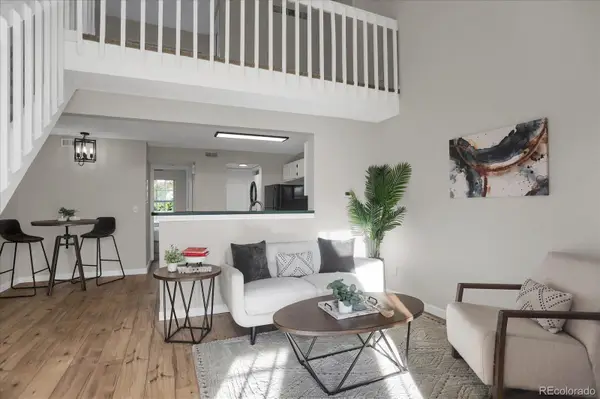12 Long Spur, Littleton, CO 80127
Local realty services provided by:ERA Teamwork Realty
Listed by:eva stadelmaier303-619-4880
Office:re/max professionals
MLS#:1631791
Source:ML
Price summary
- Price:$999,000
- Price per sq. ft.:$345.32
- Monthly HOA dues:$78
About this home
Welcome to Your Dream Home in Ken Caryl Valley
Tucked away on a peaceful cul-de-sac in picturesque Ken Caryl Valley, this stunning 5-bedroom, 4-bathroom home offers a truly exceptional living experience. From its thoughtful updates to its serene surroundings, every detail has been designed with comfort, style, and a love for nature in mind.
At the heart of this home is an updated kitchen that perfectly blends charm and functionality. With a farmhouse sink, sleek slab granite countertops, custom cabinets, and a premium GE Monogram 6-burner range complete with a griddle, this space is a chef’s dream come true. Luxurious Living Space: Step inside to discover spacious interiors featuring formal living and dining rooms, custom shutters, and a welcoming loft ideal for relaxing or working from home. The professionally finished basement is a standout feature, offering a non-conforming bedroom, a separate entrance, a guest suite, and even an efficiency kitchen—ideal for extended family, guests, or additional rental income.
Outdoor Bliss: The home’s "park-like" backyard is a private oasis. Backing up to open space and walking trails, the yard boasts mature trees, a vast lawn, and ample room to host summer barbecues or unwind with a good book. Enjoy the fresh air from your charming front porch or explore the expansive open space right at your doorstep.
Excellent Ken Caryl Amenities with three pools, many parks, miles of trails and open space, tennis and pickleball, and an equestrian center.
Contact an agent
Home facts
- Year built:1986
- Listing ID #:1631791
Rooms and interior
- Bedrooms:5
- Total bathrooms:4
- Full bathrooms:2
- Half bathrooms:1
- Living area:2,893 sq. ft.
Heating and cooling
- Cooling:Attic Fan, Central Air
- Heating:Forced Air
Structure and exterior
- Roof:Concrete
- Year built:1986
- Building area:2,893 sq. ft.
- Lot area:0.19 Acres
Schools
- High school:Chatfield
- Middle school:Bradford
- Elementary school:Bradford
Utilities
- Water:Public
- Sewer:Public Sewer
Finances and disclosures
- Price:$999,000
- Price per sq. ft.:$345.32
- Tax amount:$5,887 (2024)
New listings near 12 Long Spur
- New
 $1,000,000Active5 beds 4 baths4,041 sq. ft.
$1,000,000Active5 beds 4 baths4,041 sq. ft.2410 W Jamison Way, Littleton, CO 80120
MLS# 9013510Listed by: LPT REALTY - New
 $282,500Active1 beds 1 baths672 sq. ft.
$282,500Active1 beds 1 baths672 sq. ft.5873 S Prince Street #101A, Littleton, CO 80120
MLS# 9591387Listed by: COMPASS - DENVER - New
 $750,000Active5 beds 4 baths2,840 sq. ft.
$750,000Active5 beds 4 baths2,840 sq. ft.7949 S Cedar Circle, Littleton, CO 80120
MLS# 2193198Listed by: RE/MAX PROFESSIONALS - New
 $439,000Active2 beds 2 baths1,190 sq. ft.
$439,000Active2 beds 2 baths1,190 sq. ft.2894 W Riverwalk Circle #B108, Littleton, CO 80123
MLS# 6138119Listed by: THE HAYSLETT GROUP, LLC - Coming Soon
 $825,000Coming Soon5 beds 4 baths
$825,000Coming Soon5 beds 4 baths7724 S Nevada Drive, Littleton, CO 80120
MLS# 5018771Listed by: THE AGENCY - DENVER - Open Sun, 11am to 1pmNew
 $750,000Active5 beds 3 baths3,194 sq. ft.
$750,000Active5 beds 3 baths3,194 sq. ft.5285 S Perry Court, Littleton, CO 80123
MLS# 9187613Listed by: HOMESMART - New
 $535,000Active4 beds 2 baths2,080 sq. ft.
$535,000Active4 beds 2 baths2,080 sq. ft.3503 W Powers Avenue, Littleton, CO 80123
MLS# 7533233Listed by: PRICE & CO. REAL ESTATE - New
 $319,000Active1 beds 1 baths879 sq. ft.
$319,000Active1 beds 1 baths879 sq. ft.3026 W Prentice Avenue #I, Littleton, CO 80123
MLS# 7392266Listed by: PREVAIL HOME REALTY LLC - New
 $625,000Active3 beds 4 baths3,255 sq. ft.
$625,000Active3 beds 4 baths3,255 sq. ft.6483 S Sycamore Street, Littleton, CO 80120
MLS# 5088028Listed by: BEACON HILL REALTY - Open Sun, 12 to 2pmNew
 $525,000Active3 beds 3 baths2,315 sq. ft.
$525,000Active3 beds 3 baths2,315 sq. ft.7707 S Curtice Way #D, Littleton, CO 80120
MLS# 8822237Listed by: REAL BROKER, LLC DBA REAL
