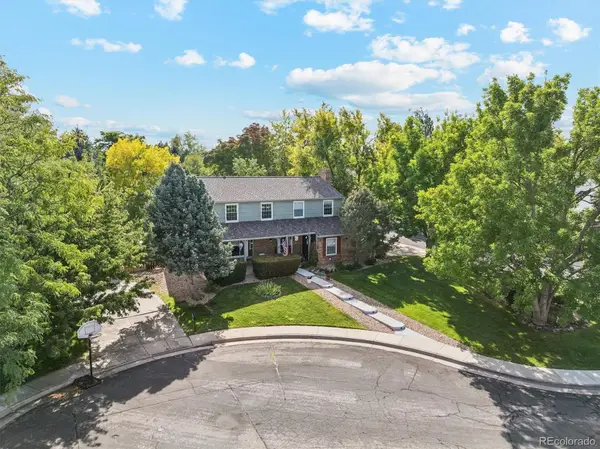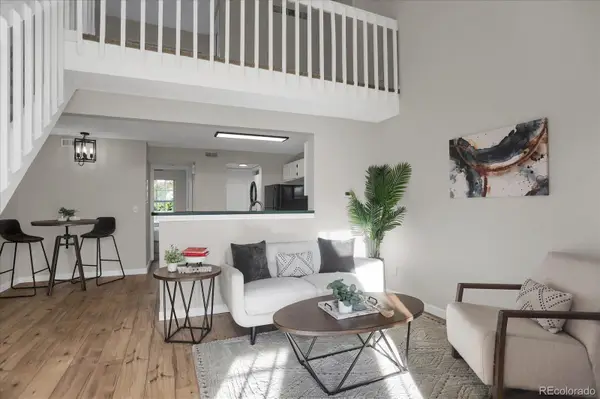12291 S Critchell Lane, Littleton, CO 80127
Local realty services provided by:ERA Shields Real Estate
Listed by:jennifer davenportjdavenport@livsothebysrealty.com,303-919-4891
Office:liv sotheby's international realty
MLS#:9308119
Source:ML
Price summary
- Price:$1,399,000
- Price per sq. ft.:$252.8
About this home
Boasting 7+ acres with two detached buildings for RV/car storage/workshop, and no HOA, this Spanish mountain contemporary offers a close-in foothills living experience with downtown Denver skyline views, easy topography for kids and pets plus many new features including a generator, 8 zone boiler, water purifier, remodeled baths and a radon mitigation system. Raised ranch style open floor plan is enhanced by vaulted living areas that connect with the expansive synthetic wrap-around deck. You will love viewing sparkling city lights, phenomenal sunrises and moonrises along side the serenity of the private and quiet treed setting. Roomy kitchen has center island, new quartz countertops and backsplash, Bosch dishwasher, Jenn Air 4-burner electric cooktop, new refrigerator and convection oven. Breakfast nook has deck access plus a corner pellet stove. Laundry room, pantry closet and garage are right off the kitchen. New tile flooring extends from the kitchen through the formal dining room, foyer and powder bath. Kitchen opens to the vaulted living room, sized for entertaining, with deck access, newly refinished hardwood floor and adobe styled gas fireplace with log mantel. Study has French door entry, west-facing mountain views and built in shelves. Primary suite features refinished hardwood floors, southwest vibe gas fireplace, deck access and big walk-in closet. Five-piece primary bath has two raised vanities, colorful Mexican style painted sinks, framed mirrors, quartz countertops, enclosed shower and jetted tub. Wide stairway with glass block accent wall leads to the walk-out level family room with tongue 'n groove ceiling, pellet stove with stone surround, patio access plus an adjoining wet bar room. Walk-out level also includes a bonus area ideal for a 2nd office, gym or play room. Large guest suite adjoins a full travertine bath, while north wind has two bedrooms, a full tiled bath, generous storage room with shelving, utility room and two water storage tanks.
Contact an agent
Home facts
- Year built:1998
- Listing ID #:9308119
Rooms and interior
- Bedrooms:4
- Total bathrooms:4
- Full bathrooms:3
- Half bathrooms:1
- Living area:5,534 sq. ft.
Heating and cooling
- Heating:Baseboard, Hot Water, Pellet Stove, Propane, Radiant, Radiant Floor
Structure and exterior
- Roof:Composition
- Year built:1998
- Building area:5,534 sq. ft.
- Lot area:7.98 Acres
Schools
- High school:Conifer
- Middle school:West Jefferson
- Elementary school:West Jefferson
Utilities
- Water:Well
- Sewer:Septic Tank
Finances and disclosures
- Price:$1,399,000
- Price per sq. ft.:$252.8
- Tax amount:$8,433 (2024)
New listings near 12291 S Critchell Lane
- New
 $1,000,000Active5 beds 4 baths4,041 sq. ft.
$1,000,000Active5 beds 4 baths4,041 sq. ft.2410 W Jamison Way, Littleton, CO 80120
MLS# 9013510Listed by: LPT REALTY - New
 $282,500Active1 beds 1 baths672 sq. ft.
$282,500Active1 beds 1 baths672 sq. ft.5873 S Prince Street #101A, Littleton, CO 80120
MLS# 9591387Listed by: COMPASS - DENVER - New
 $750,000Active5 beds 4 baths2,840 sq. ft.
$750,000Active5 beds 4 baths2,840 sq. ft.7949 S Cedar Circle, Littleton, CO 80120
MLS# 2193198Listed by: RE/MAX PROFESSIONALS - Coming Soon
 $439,000Coming Soon2 beds 2 baths
$439,000Coming Soon2 beds 2 baths2894 W Riverwalk Circle #B108, Littleton, CO 80123
MLS# 6138119Listed by: THE HAYSLETT GROUP, LLC - Coming Soon
 $825,000Coming Soon5 beds 4 baths
$825,000Coming Soon5 beds 4 baths7724 S Nevada Drive, Littleton, CO 80120
MLS# 5018771Listed by: THE AGENCY - DENVER - Open Sun, 11am to 1pmNew
 $750,000Active5 beds 3 baths3,194 sq. ft.
$750,000Active5 beds 3 baths3,194 sq. ft.5285 S Perry Court, Littleton, CO 80123
MLS# 9187613Listed by: HOMESMART - New
 $535,000Active4 beds 2 baths2,080 sq. ft.
$535,000Active4 beds 2 baths2,080 sq. ft.3503 W Powers Avenue, Littleton, CO 80123
MLS# 7533233Listed by: PRICE & CO. REAL ESTATE - New
 $319,000Active1 beds 1 baths879 sq. ft.
$319,000Active1 beds 1 baths879 sq. ft.3026 W Prentice Avenue #I, Littleton, CO 80123
MLS# 7392266Listed by: PREVAIL HOME REALTY LLC - New
 $625,000Active3 beds 4 baths3,255 sq. ft.
$625,000Active3 beds 4 baths3,255 sq. ft.6483 S Sycamore Street, Littleton, CO 80120
MLS# 5088028Listed by: BEACON HILL REALTY - Open Sun, 12 to 2pmNew
 $525,000Active3 beds 3 baths2,315 sq. ft.
$525,000Active3 beds 3 baths2,315 sq. ft.7707 S Curtice Way #D, Littleton, CO 80120
MLS# 8822237Listed by: REAL BROKER, LLC DBA REAL
