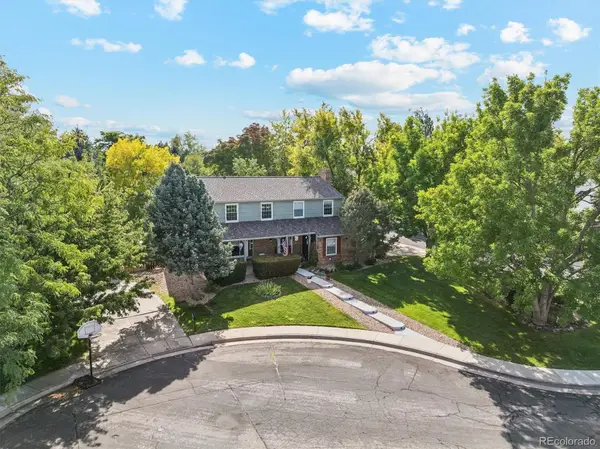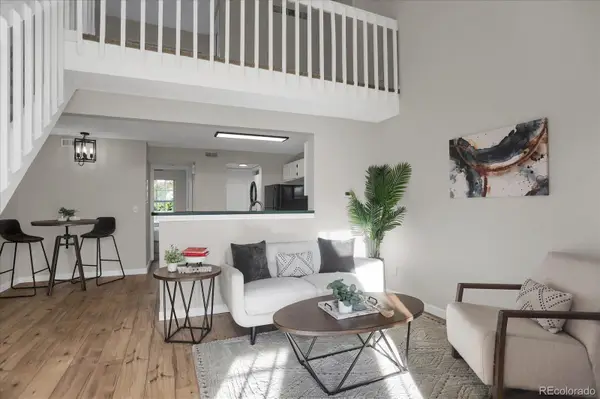12555 Critchell Lane, Littleton, CO 80127
Local realty services provided by:LUX Real Estate Company ERA Powered
Listed by:colorado dream house teamTEAM@coloradodreamhouse.com,720-446-6325
Office:keller williams dtc
MLS#:7423940
Source:ML
Price summary
- Price:$2,500,000
- Price per sq. ft.:$411.45
About this home
Own a piece of Colorado history! This masterfully crafted estate seamlessly blends the property’s original 1899 pioneer cabin with new construction creating a magnificent 6076 sq ft 6 bdrm, 5 ba home full of rustic charm and modern luxury, all with a 4-car garage! Set on 20 acres of meadows, aspen groves, and forest, this property offers unparalleled privacy with views of both mountains and downtown Denver. You’ll be overwhelmed heading through the timber-framed entrance and into the open concept living room with vaulted ceilings, wood fireplace, and the home’s 180° wrap-around deck and patio. The chef’s kitchen features custom hickory cabinetry, granite countertops, Dacor range top, four ovens, raised dishwasher, and spacious island with drop-table seating. Exit to the back patio’s outdoor kitchen, dining area, saltwater pool and hot-tub or dine inside in the elegant, turreted dining room. Additionally, the main floor boasts a cozy library with a wood-burning fireplace, ¾ bath and a large, rustic bedroom with the original cabin’s log walls and hardwood floors. A well-equipped laundry room completes the main floor. The home’s dual-wing second story offers a loft, 2 bdrms with Jack-n-Jill closet/bath on one wing and 2 bdrms, full bath, laundry room, and turreted primary retreat complete with luxurious full bath and spacious walk-in closet on the other wing. Designed for relaxation and entertainment, the walk-out basement includes a full bath and exercise room. Outdoor amenities include: greenhouse, barn with RV parking, wood storage/heating shed, and a state-of-the-art fire mitigation system. The mountain setting and modern construction make this gated sanctuary more than a home; it’s a lifestyle where luxury meets sustainability, and history intertwines with modernity. This property is one of-a-kind, offering a harmonious blend of luxury and nature. Don’t miss the opportunity to make this mountain retreat and tangible connection to Colorado’s rich heritage your own.
Contact an agent
Home facts
- Year built:2011
- Listing ID #:7423940
Rooms and interior
- Bedrooms:6
- Total bathrooms:5
- Full bathrooms:4
- Living area:6,076 sq. ft.
Heating and cooling
- Heating:Propane, Radiant Floor, Wood, Wood Stove
Structure and exterior
- Roof:Metal, Shingle
- Year built:2011
- Building area:6,076 sq. ft.
- Lot area:20 Acres
Schools
- High school:Conifer
- Middle school:West Jefferson
- Elementary school:West Jefferson
Utilities
- Water:Well
- Sewer:Septic Tank
Finances and disclosures
- Price:$2,500,000
- Price per sq. ft.:$411.45
- Tax amount:$7,757 (2024)
New listings near 12555 Critchell Lane
- New
 $1,000,000Active5 beds 4 baths4,041 sq. ft.
$1,000,000Active5 beds 4 baths4,041 sq. ft.2410 W Jamison Way, Littleton, CO 80120
MLS# 9013510Listed by: LPT REALTY - New
 $282,500Active1 beds 1 baths672 sq. ft.
$282,500Active1 beds 1 baths672 sq. ft.5873 S Prince Street #101A, Littleton, CO 80120
MLS# 9591387Listed by: COMPASS - DENVER - New
 $750,000Active5 beds 4 baths2,840 sq. ft.
$750,000Active5 beds 4 baths2,840 sq. ft.7949 S Cedar Circle, Littleton, CO 80120
MLS# 2193198Listed by: RE/MAX PROFESSIONALS - New
 $439,000Active2 beds 2 baths1,190 sq. ft.
$439,000Active2 beds 2 baths1,190 sq. ft.2894 W Riverwalk Circle #B108, Littleton, CO 80123
MLS# 6138119Listed by: THE HAYSLETT GROUP, LLC - Coming Soon
 $825,000Coming Soon5 beds 4 baths
$825,000Coming Soon5 beds 4 baths7724 S Nevada Drive, Littleton, CO 80120
MLS# 5018771Listed by: THE AGENCY - DENVER - New
 $750,000Active5 beds 3 baths3,194 sq. ft.
$750,000Active5 beds 3 baths3,194 sq. ft.5285 S Perry Court, Littleton, CO 80123
MLS# 9187613Listed by: HOMESMART - New
 $535,000Active4 beds 2 baths2,080 sq. ft.
$535,000Active4 beds 2 baths2,080 sq. ft.3503 W Powers Avenue, Littleton, CO 80123
MLS# 7533233Listed by: PRICE & CO. REAL ESTATE - New
 $319,000Active1 beds 1 baths879 sq. ft.
$319,000Active1 beds 1 baths879 sq. ft.3026 W Prentice Avenue #I, Littleton, CO 80123
MLS# 7392266Listed by: PREVAIL HOME REALTY LLC - New
 $625,000Active3 beds 4 baths3,255 sq. ft.
$625,000Active3 beds 4 baths3,255 sq. ft.6483 S Sycamore Street, Littleton, CO 80120
MLS# 5088028Listed by: BEACON HILL REALTY - New
 $525,000Active3 beds 3 baths2,315 sq. ft.
$525,000Active3 beds 3 baths2,315 sq. ft.7707 S Curtice Way #D, Littleton, CO 80120
MLS# 8822237Listed by: REAL BROKER, LLC DBA REAL
