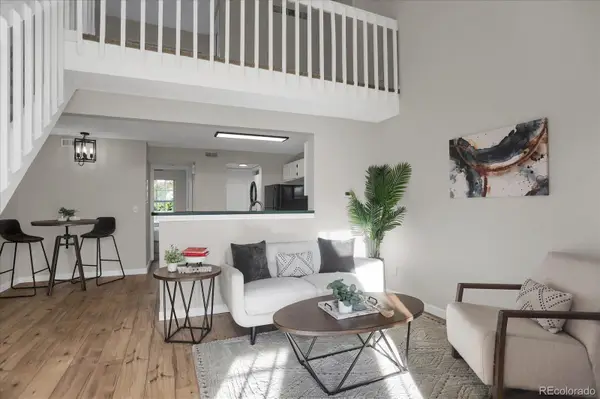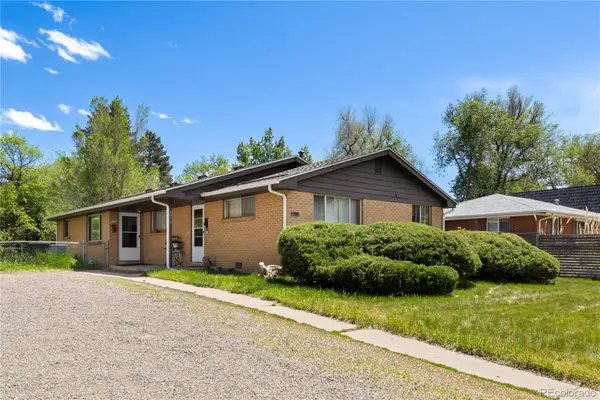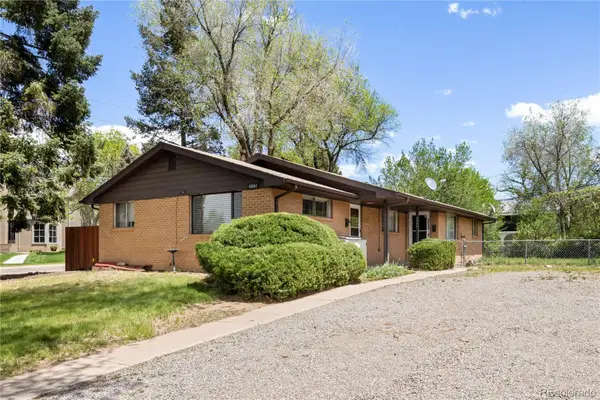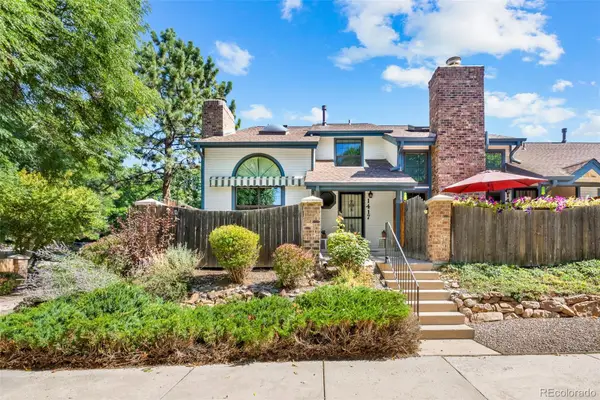12559 W Crestline Drive, Littleton, CO 80127
Local realty services provided by:ERA New Age
12559 W Crestline Drive,Littleton, CO 80127
$655,000
- 3 Beds
- 3 Baths
- 2,318 sq. ft.
- Single family
- Active
Listed by:vicki anderson303-242-9811
Office:whitfield company
MLS#:3952748
Source:ML
Price summary
- Price:$655,000
- Price per sq. ft.:$282.57
- Monthly HOA dues:$53
About this home
**Immaculate Home in Westgold Meadows**
Welcome to this exquisite 3-bedroom, 3-bathroom residence in the highly sought-after Westgold Meadows community! This beautifully maintained home is filled with natural light, creating an open and inviting atmosphere. The well-designed kitchen features a large island, perfect for entertaining. It boasts stainless steel appliances, and LV2 laminate flooring. New barn door being installed in primary bedroom to make bathroom suite more private.
Situated on a desirable cul-de-sac with a south-facing driveway. This updated home has an array of modern finishes. The luxurious main bathroom offers heated floors and a walk-in shower for spa-like comfort.
Step outside to enjoy your fully fenced, private backyard, complete with a relaxing hot tub. There is newer electric awning on the back patio, which adds extra comfort and privacy.
The partially (3/4) finished basement adds versatility with potential for a fourth bedroom and a second family room, making it ideal for various lifestyle needs.
The HOA offers a pool and tennis courts. West Gold meadows pool is 0.7 miles from your home.
Appreciation for nature is enhanced by stunning mountain views and convenient access to nearby trails, parks, and schools, as well as easy routes to the mountains and Denver. Don’t miss the opportunity to make this stunning home your own!
Contact an agent
Home facts
- Year built:1994
- Listing ID #:3952748
Rooms and interior
- Bedrooms:3
- Total bathrooms:3
- Full bathrooms:2
- Half bathrooms:1
- Living area:2,318 sq. ft.
Heating and cooling
- Cooling:Central Air
- Heating:Forced Air
Structure and exterior
- Roof:Composition
- Year built:1994
- Building area:2,318 sq. ft.
- Lot area:0.15 Acres
Schools
- High school:Dakota Ridge
- Middle school:Summit Ridge
- Elementary school:Mount Carbon
Utilities
- Sewer:Public Sewer
Finances and disclosures
- Price:$655,000
- Price per sq. ft.:$282.57
- Tax amount:$3,501 (2024)
New listings near 12559 W Crestline Drive
- Coming Soon
 $825,000Coming Soon5 beds 4 baths
$825,000Coming Soon5 beds 4 baths7724 S Nevada Drive, Littleton, CO 80120
MLS# 5018771Listed by: THE AGENCY - DENVER - Coming SoonOpen Sat, 12 to 2pm
 $750,000Coming Soon5 beds 3 baths
$750,000Coming Soon5 beds 3 baths5285 S Perry Court, Littleton, CO 80123
MLS# 9187613Listed by: HOMESMART - New
 $535,000Active4 beds 2 baths2,080 sq. ft.
$535,000Active4 beds 2 baths2,080 sq. ft.3503 W Powers Avenue, Littleton, CO 80123
MLS# 7533233Listed by: PRICE & CO. REAL ESTATE - Open Sat, 10am to 1pmNew
 $319,000Active1 beds 1 baths879 sq. ft.
$319,000Active1 beds 1 baths879 sq. ft.3026 W Prentice Avenue #I, Littleton, CO 80123
MLS# 7392266Listed by: PREVAIL HOME REALTY LLC - New
 $625,000Active3 beds 4 baths3,255 sq. ft.
$625,000Active3 beds 4 baths3,255 sq. ft.6483 S Sycamore Street, Littleton, CO 80120
MLS# 5088028Listed by: BEACON HILL REALTY - Open Sun, 12 to 2pmNew
 $525,000Active3 beds 3 baths2,315 sq. ft.
$525,000Active3 beds 3 baths2,315 sq. ft.7707 S Curtice Way #D, Littleton, CO 80120
MLS# 8822237Listed by: REAL BROKER, LLC DBA REAL - New
 $735,000Active4 beds 3 baths2,976 sq. ft.
$735,000Active4 beds 3 baths2,976 sq. ft.646 W Peakview Avenue, Littleton, CO 80120
MLS# 2507349Listed by: COMPASS - DENVER - New
 $599,000Active4 beds 2 baths1,610 sq. ft.
$599,000Active4 beds 2 baths1,610 sq. ft.6018 S Prince Street, Littleton, CO 80120
MLS# 4453259Listed by: MODUS REAL ESTATE - New
 $599,000Active4 beds 2 baths1,610 sq. ft.
$599,000Active4 beds 2 baths1,610 sq. ft.6004 S Prince Street, Littleton, CO 80120
MLS# 6470605Listed by: MODUS REAL ESTATE - Open Sat, 12 to 2pmNew
 $525,000Active3 beds 4 baths2,188 sq. ft.
$525,000Active3 beds 4 baths2,188 sq. ft.1417 W Lake Court, Littleton, CO 80120
MLS# 9573154Listed by: LSP REAL ESTATE LLC
