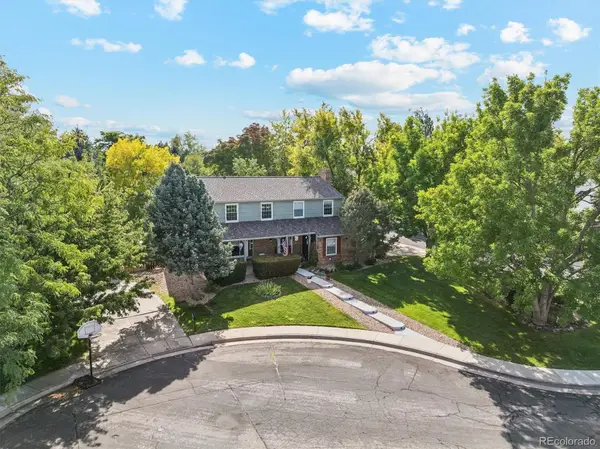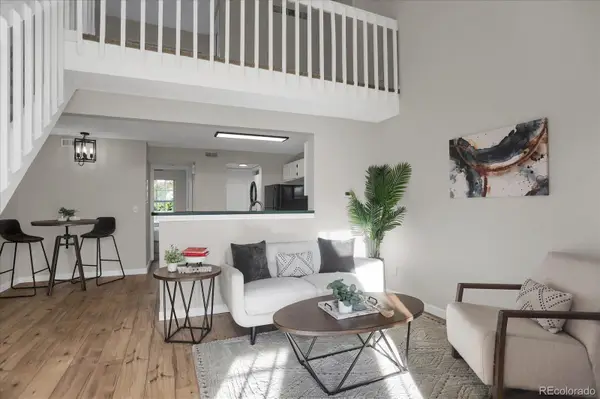12614 W Fremont Drive, Littleton, CO 80127
Local realty services provided by:RONIN Real Estate Professionals ERA Powered
Listed by:amy ballainElise.fay@cbrealty.com,303-235-0400
Office:coldwell banker realty 56
MLS#:4683620
Source:ML
Price summary
- Price:$1,120,000
- Price per sq. ft.:$237.54
- Monthly HOA dues:$78
About this home
Brand New Toll Brothers’ Home - Bowery Mid-Century Modern - ready for move-in with front and backyard landscaping included. Limited time financing incentives - see Sales Representative for more details. Nestled near the foothills, this Bowery Ranch plan offers an easy lifestyle near to everything Littleton has to offer. It resides in the highly sought after community Ken Caryl Ranch right off c470 and has ample amenities near the mountains to keep your lifestyle active. With a widely open floor plan and 10' ceilings, this home if perfect for entertaining friends and family. The covered patio connects indoor and outdoor living, and the multi-stacking sliding doors flood the great room with natural light. Oversized kitchen island, gourmet stainless steel appliances and quartz countertops creates an ideal kitchen for any who like to cook. Don't miss this opportunity to make this stunning home your own.
Contact an agent
Home facts
- Year built:2025
- Listing ID #:4683620
Rooms and interior
- Bedrooms:3
- Total bathrooms:3
- Full bathrooms:3
- Living area:4,715 sq. ft.
Heating and cooling
- Cooling:Central Air
- Heating:Forced Air
Structure and exterior
- Roof:Composition
- Year built:2025
- Building area:4,715 sq. ft.
- Lot area:0.21 Acres
Schools
- High school:Chatfield
- Middle school:Deer Creek
- Elementary school:Ute Meadows
Utilities
- Sewer:Public Sewer
Finances and disclosures
- Price:$1,120,000
- Price per sq. ft.:$237.54
- Tax amount:$11,446 (2025)
New listings near 12614 W Fremont Drive
- New
 $1,000,000Active5 beds 4 baths4,041 sq. ft.
$1,000,000Active5 beds 4 baths4,041 sq. ft.2410 W Jamison Way, Littleton, CO 80120
MLS# 9013510Listed by: LPT REALTY - New
 $282,500Active1 beds 1 baths672 sq. ft.
$282,500Active1 beds 1 baths672 sq. ft.5873 S Prince Street #101A, Littleton, CO 80120
MLS# 9591387Listed by: COMPASS - DENVER - New
 $750,000Active5 beds 4 baths2,840 sq. ft.
$750,000Active5 beds 4 baths2,840 sq. ft.7949 S Cedar Circle, Littleton, CO 80120
MLS# 2193198Listed by: RE/MAX PROFESSIONALS - New
 $439,000Active2 beds 2 baths1,190 sq. ft.
$439,000Active2 beds 2 baths1,190 sq. ft.2894 W Riverwalk Circle #B108, Littleton, CO 80123
MLS# 6138119Listed by: THE HAYSLETT GROUP, LLC - Coming Soon
 $825,000Coming Soon5 beds 4 baths
$825,000Coming Soon5 beds 4 baths7724 S Nevada Drive, Littleton, CO 80120
MLS# 5018771Listed by: THE AGENCY - DENVER - New
 $750,000Active5 beds 3 baths3,194 sq. ft.
$750,000Active5 beds 3 baths3,194 sq. ft.5285 S Perry Court, Littleton, CO 80123
MLS# 9187613Listed by: HOMESMART - New
 $535,000Active4 beds 2 baths2,080 sq. ft.
$535,000Active4 beds 2 baths2,080 sq. ft.3503 W Powers Avenue, Littleton, CO 80123
MLS# 7533233Listed by: PRICE & CO. REAL ESTATE - New
 $319,000Active1 beds 1 baths879 sq. ft.
$319,000Active1 beds 1 baths879 sq. ft.3026 W Prentice Avenue #I, Littleton, CO 80123
MLS# 7392266Listed by: PREVAIL HOME REALTY LLC - New
 $625,000Active3 beds 4 baths3,255 sq. ft.
$625,000Active3 beds 4 baths3,255 sq. ft.6483 S Sycamore Street, Littleton, CO 80120
MLS# 5088028Listed by: BEACON HILL REALTY - New
 $525,000Active3 beds 3 baths2,315 sq. ft.
$525,000Active3 beds 3 baths2,315 sq. ft.7707 S Curtice Way #D, Littleton, CO 80120
MLS# 8822237Listed by: REAL BROKER, LLC DBA REAL
