13 Wedge Way, Littleton, CO 80123
Local realty services provided by:LUX Real Estate Company ERA Powered
13 Wedge Way,Littleton, CO 80123
$1,399,000
- 3 Beds
- 2 Baths
- 2,241 sq. ft.
- Single family
- Active
Listed by:mary rothmary.roth@comcast.net
Office:keller williams real estate llc.
MLS#:9576758
Source:ML
Price summary
- Price:$1,399,000
- Price per sq. ft.:$624.27
- Monthly HOA dues:$29.17
About this home
Welcome to 13 Wedge Way! This Incredibly Charming 2 STORY, 3bed/2bath Cape Cod is one of only two homes of its kind (2 Story) in the entire Coveted Columbine Country Club Neighborhood! A RARE Find Indeed! Overflowing with Classic Character and Timeless Appeal, this Home offers An Exciting Opportunity For a Buyer to Either Restore Its Charm or Reimagine the space Entirely By Building a Custom Dream Home on this Wonderful 20K Sq/Ft Lot that looks down the 16th Hole. Starting with a Large Living Room with Fireplace and Hardwoods, A Dining Room Overlooking the Sunroom, A Large Family Room with Another Fireplace, The Kitchen, Laundry and Convenient Main Floor Bedroom and 3/4 Bath, Complete the First Floor. Upsatirs is the Primary Bedroom with Gorgeous Views of the 16th Hole, A Full Bath and Another Bedroom....All this AND a South Facing, Side-Load Garage.
House is being Sold AS-IS. Buyers, This is a Special House and Neighborhood! Homes Like this Do Not Come Up Often. Columbine Country Club offers its membership a Championship 18-hole Golf Course, Plus an Additional Par 3 course, Tennis, Pickelball, Pool, Gorgeous Fitness Center and Wonderful Dining. The IDEAL Golf-Cart Community! This Prestigious Neighborhood is Close to Downtown Littleton with Lots of Shops and Restaurants, Light Rail, Parks, the Platte River Trail and Easy Access to Highways. Littleton Public Schools is a Premiere School District with Award Winning and State of the Art Elementary, Middle and HighSchools. You are going to Love it Here!
Contact an agent
Home facts
- Year built:1958
- Listing ID #:9576758
Rooms and interior
- Bedrooms:3
- Total bathrooms:2
- Full bathrooms:1
- Living area:2,241 sq. ft.
Heating and cooling
- Cooling:Attic Fan, Central Air
- Heating:Forced Air
Structure and exterior
- Roof:Concrete
- Year built:1958
- Building area:2,241 sq. ft.
- Lot area:0.46 Acres
Schools
- High school:Heritage
- Middle school:Goddard
- Elementary school:Wilder
Utilities
- Water:Public
- Sewer:Public Sewer
Finances and disclosures
- Price:$1,399,000
- Price per sq. ft.:$624.27
- Tax amount:$9,484 (2024)
New listings near 13 Wedge Way
- Open Sun, 12 to 3pmNew
 $759,000Active4 beds 3 baths2,784 sq. ft.
$759,000Active4 beds 3 baths2,784 sq. ft.555 E Jamison Place, Littleton, CO 80122
MLS# 8373811Listed by: LUXE HAVEN REALTY - Open Fri, 4 to 6pmNew
 $725,000Active5 beds 3 baths2,616 sq. ft.
$725,000Active5 beds 3 baths2,616 sq. ft.7070 S Lakeview Street, Littleton, CO 80120
MLS# 4079007Listed by: MADISON & COMPANY PROPERTIES - Open Sat, 12 to 2pmNew
 $759,000Active3 beds 4 baths1,933 sq. ft.
$759,000Active3 beds 4 baths1,933 sq. ft.5026 S Platte River Parkway, Littleton, CO 80123
MLS# 6639045Listed by: REDFIN CORPORATION - Open Sat, 1:30 to 4:30pmNew
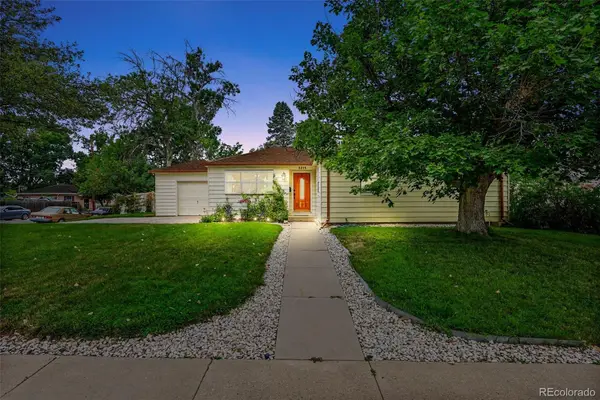 $560,000Active3 beds 2 baths1,582 sq. ft.
$560,000Active3 beds 2 baths1,582 sq. ft.5215 S Washington Street, Littleton, CO 80121
MLS# 9765563Listed by: COMPASS - DENVER - Open Sat, 11am to 2pmNew
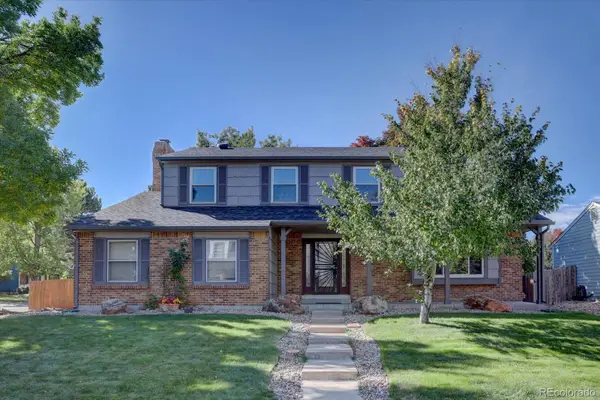 $695,000Active4 beds 3 baths2,840 sq. ft.
$695,000Active4 beds 3 baths2,840 sq. ft.1002 W Kettle Avenue, Littleton, CO 80120
MLS# 4755667Listed by: RE/MAX PROFESSIONALS - New
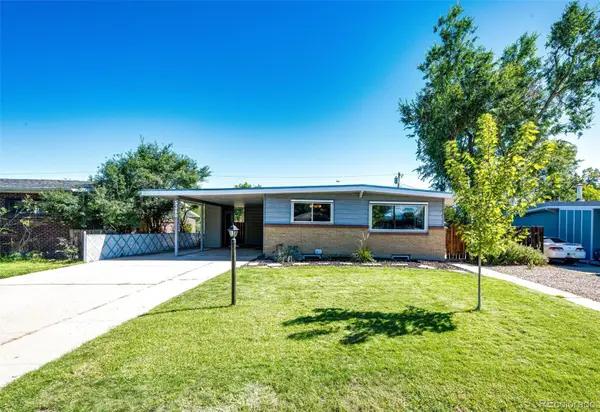 $550,000Active3 beds 2 baths2,354 sq. ft.
$550,000Active3 beds 2 baths2,354 sq. ft.5380 S Greenwood Street, Littleton, CO 80120
MLS# 4727571Listed by: KELLER WILLIAMS ACTION REALTY LLC - Open Sat, 1 to 3pmNew
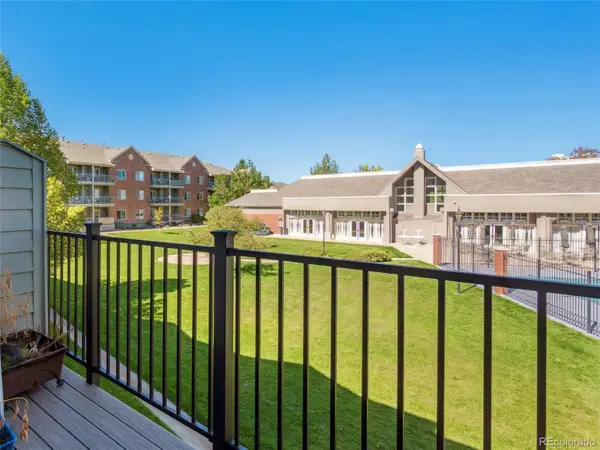 $425,000Active2 beds 2 baths1,279 sq. ft.
$425,000Active2 beds 2 baths1,279 sq. ft.2773 W Riverwalk Circle #H, Littleton, CO 80123
MLS# 3793116Listed by: RE/MAX ALLIANCE 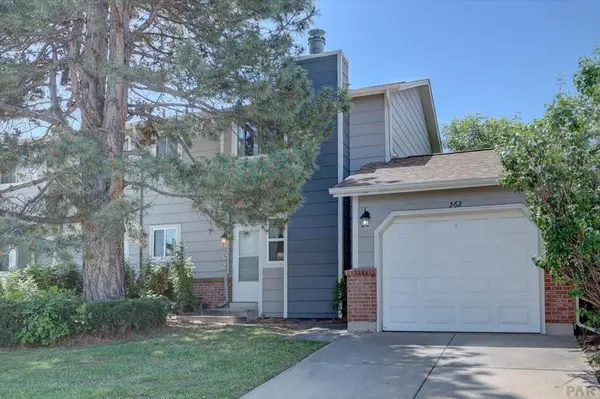 $340,000Active3 beds 2 baths1,269 sq. ft.
$340,000Active3 beds 2 baths1,269 sq. ft.562 W Crestline Circle, Littleton, CO 80120
MLS# 232710Listed by: SORELLA REAL ESTATE- New
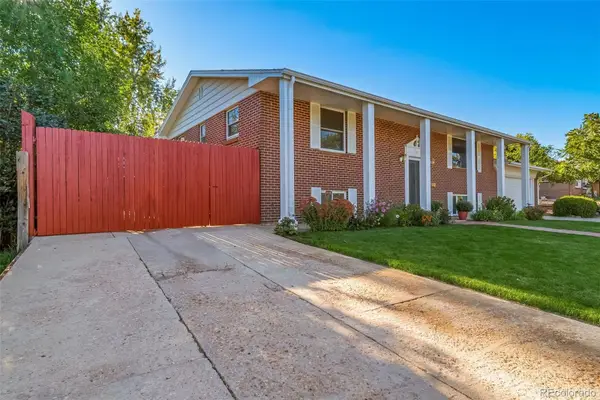 $575,000Active4 beds 3 baths2,359 sq. ft.
$575,000Active4 beds 3 baths2,359 sq. ft.5247 S Mabre Court, Littleton, CO 80123
MLS# 1591850Listed by: MADISON & COMPANY PROPERTIES - Open Sat, 11am to 2pmNew
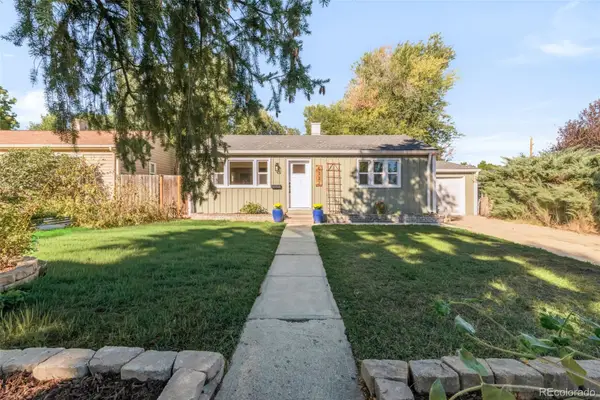 $535,000Active3 beds 2 baths1,082 sq. ft.
$535,000Active3 beds 2 baths1,082 sq. ft.6337 S Louthan Street, Littleton, CO 80120
MLS# 1658489Listed by: MILEHIMODERN
