1567 W Briarwood Avenue, Littleton, CO 80120
Local realty services provided by:ERA New Age
1567 W Briarwood Avenue,Littleton, CO 80120
$920,000
- 4 Beds
- 4 Baths
- 3,404 sq. ft.
- Single family
- Active
Listed by:helen cayaHelen.Caya@redfin.com,720-203-4248
Office:redfin corporation
MLS#:5281474
Source:ML
Price summary
- Price:$920,000
- Price per sq. ft.:$270.27
- Monthly HOA dues:$163
About this home
Welcome to Briar Ridge, one of Littleton’s best-kept secrets! This fully remodeled home blends chic modern finishes with timeless comfort in a quiet, established neighborhood backing to a serene greenbelt. From the moment you step inside, the bright open floor plan, vaulted tongue-and-groove ceilings, and dramatic fireplace create a warm and inviting atmosphere perfect for gatherings. The gourmet kitchen is designed for both everyday living and entertaining, with a large quartz island and breakfast bar, butcher block counters, upgraded appliances, coffee bar, and eat-in space, all flowing seamlessly into the formal dining room. A private main-level office and convenient main-level laundry room add everyday functionality. Easy access to the attached 2-car garage makes daily life a breeze. Upstairs, the spacious primary suite serves as a true retreat with vaulted ceilings, a private balcony overlooking the greenbelt, a walk-in closet, and a luxurious five-piece bath. A second en-suite bedroom upstairs provides wonderful flexibility for guests or family. The finished basement expands the living space with a versatile bonus/flex room, currently used as a gym/playroom, two additional bedrooms, a full bath, and abundant storage. Step outside to find an entertainer’s paradise. The expansive back deck offers a private oasis for morning coffee, al fresco dining, or relaxing under the stars. Mature trees and a peaceful backdrop add to the home’s sense of tranquility. Extensive updates bring peace of mind, including a new roof, electrical panel, plumbing, HVAC, water heater, and sewer line (all in 2022). With thoughtful upgrades inside and out, plus easy access to trails, parks, top-rated schools, and vibrant Downtown Littleton, this Briar Ridge gem offers the perfect balance of style, function, and location!
Contact an agent
Home facts
- Year built:1979
- Listing ID #:5281474
Rooms and interior
- Bedrooms:4
- Total bathrooms:4
- Full bathrooms:3
- Half bathrooms:1
- Living area:3,404 sq. ft.
Heating and cooling
- Cooling:Central Air
- Heating:Forced Air
Structure and exterior
- Roof:Composition
- Year built:1979
- Building area:3,404 sq. ft.
- Lot area:0.11 Acres
Schools
- High school:Heritage
- Middle school:Euclid
- Elementary school:Runyon
Utilities
- Water:Public
- Sewer:Public Sewer
Finances and disclosures
- Price:$920,000
- Price per sq. ft.:$270.27
- Tax amount:$5,304 (2024)
New listings near 1567 W Briarwood Avenue
- New
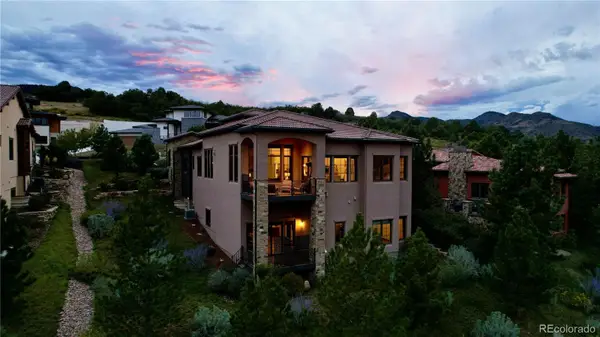 $1,750,000Active4 beds 3 baths4,324 sq. ft.
$1,750,000Active4 beds 3 baths4,324 sq. ft.8122 Raphael Lane, Littleton, CO 80125
MLS# 7692340Listed by: COMPASS - DENVER - Coming Soon
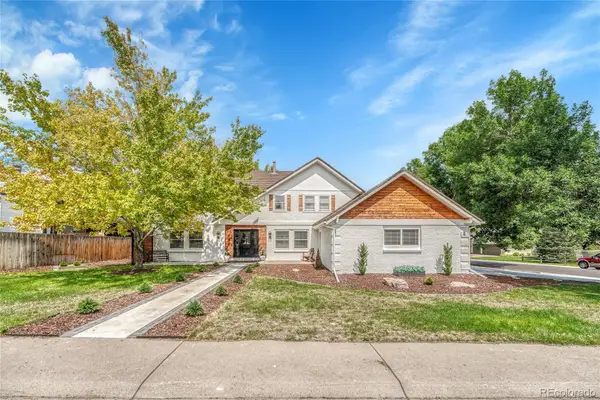 $1,299,000Coming Soon6 beds 3 baths
$1,299,000Coming Soon6 beds 3 baths7415 W Clifton Avenue, Littleton, CO 80128
MLS# 1704088Listed by: RESIDENT REALTY COLORADO - New
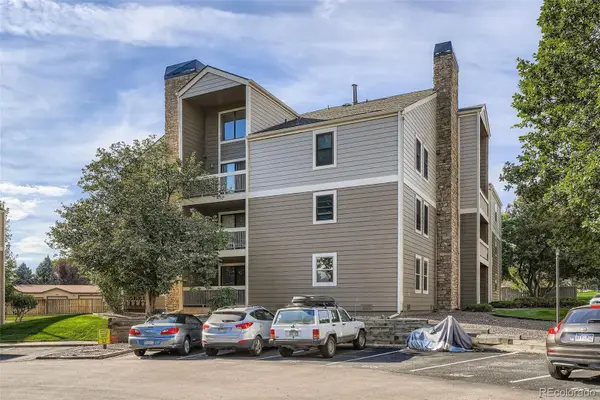 $320,000Active2 beds 2 baths1,024 sq. ft.
$320,000Active2 beds 2 baths1,024 sq. ft.4896 S Dudley Street #8-2, Littleton, CO 80123
MLS# 2741081Listed by: RE/MAX PROFESSIONALS - Coming Soon
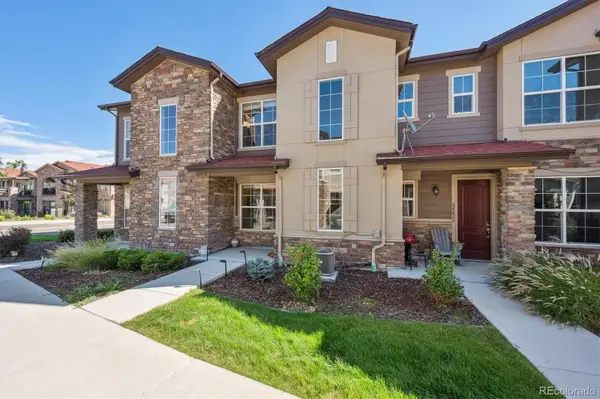 $495,000Coming Soon2 beds 3 baths
$495,000Coming Soon2 beds 3 baths8403 Rizza Street #B, Littleton, CO 80129
MLS# 8125598Listed by: RE/MAX PROFESSIONALS - New
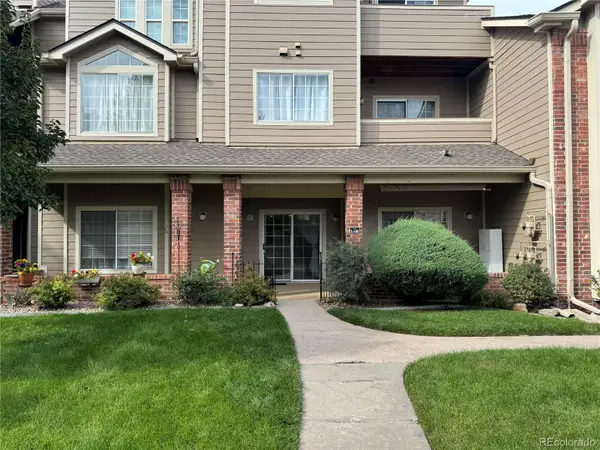 $350,000Active2 beds 2 baths993 sq. ft.
$350,000Active2 beds 2 baths993 sq. ft.4760 S Wadsworth Boulevard #L103, Littleton, CO 80123
MLS# 1555740Listed by: THE RIGGS BROKERAGE AND ASSOCIATES, LLC - New
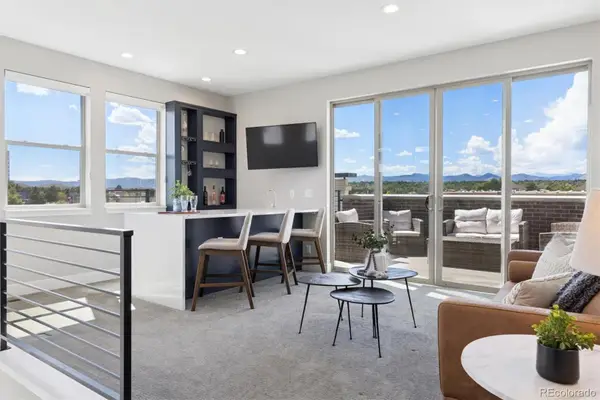 $750,000Active3 beds 4 baths1,933 sq. ft.
$750,000Active3 beds 4 baths1,933 sq. ft.5031 S Prince Place, Littleton, CO 80123
MLS# 4920558Listed by: EQUITY COLORADO REAL ESTATE - Open Sat, 11am to 1pmNew
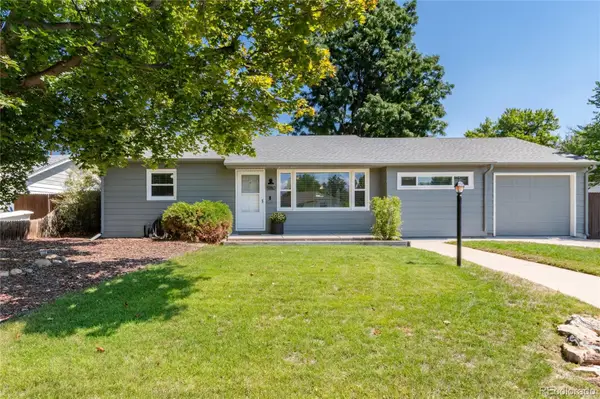 $509,900Active3 beds 1 baths1,056 sq. ft.
$509,900Active3 beds 1 baths1,056 sq. ft.5180 S Logan Street, Littleton, CO 80121
MLS# 4998983Listed by: HOODS, THE DENVER AGENCY LLC - New
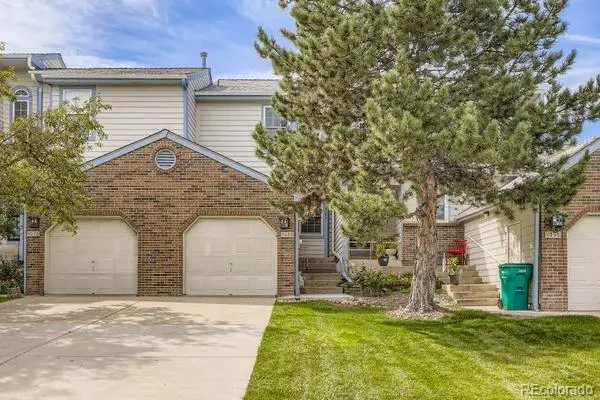 $397,500Active2 beds 2 baths986 sq. ft.
$397,500Active2 beds 2 baths986 sq. ft.9088 W Plymouth Avenue, Littleton, CO 80128
MLS# 2810172Listed by: MOTION HOMES GROUP - New
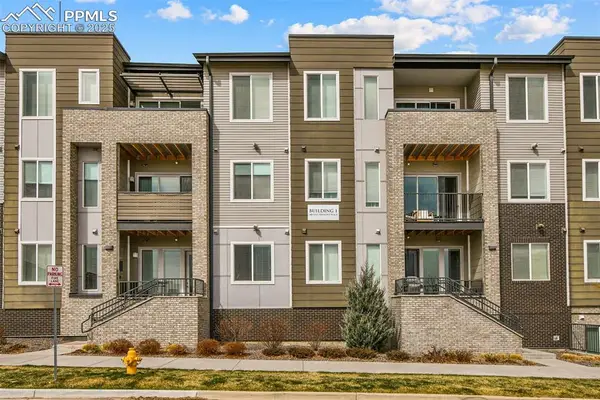 $379,500Active2 beds 2 baths1,180 sq. ft.
$379,500Active2 beds 2 baths1,180 sq. ft.480 E Fremont Place #308, Centennial, CO 80122
MLS# 6187087Listed by: ACQUIRE HOMES INC - Open Sat, 11am to 2pmNew
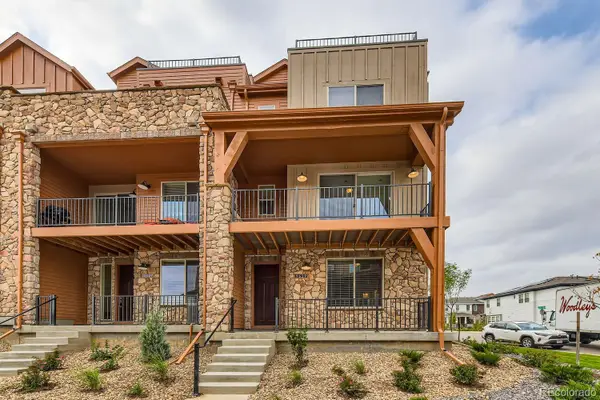 $634,990Active4 beds 4 baths2,291 sq. ft.
$634,990Active4 beds 4 baths2,291 sq. ft.9629 Browns Peak Circle, Littleton, CO 80125
MLS# 2404219Listed by: DFH COLORADO REALTY LLC
