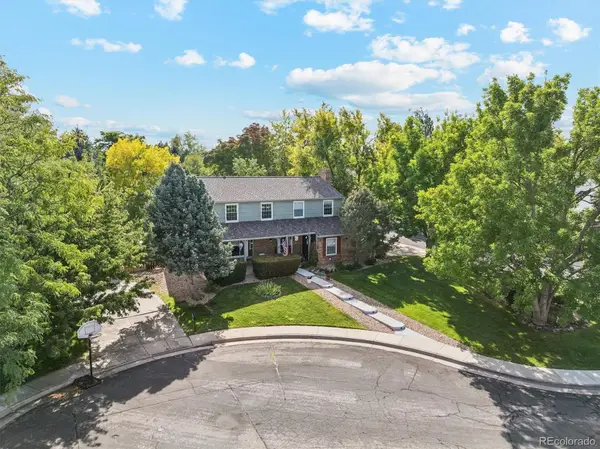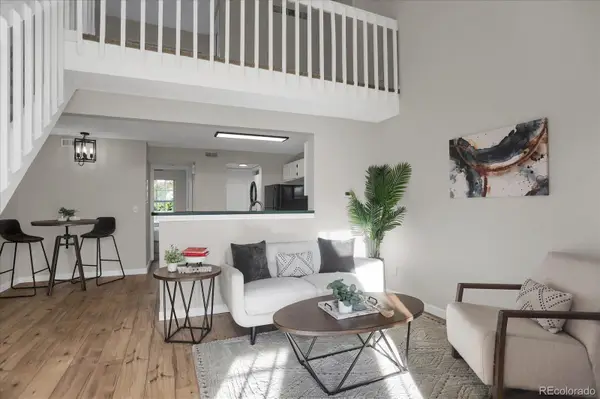26 Wedge Way, Littleton, CO 80123
Local realty services provided by:ERA Teamwork Realty
26 Wedge Way,Littleton, CO 80123
$2,250,000
- 4 Beds
- 6 Baths
- 5,300 sq. ft.
- Single family
- Active
Listed by:cody woodctwood4@gmail.com,303-810-0246
Office:exp realty, llc.
MLS#:6444270
Source:ML
Price summary
- Price:$2,250,000
- Price per sq. ft.:$424.53
- Monthly HOA dues:$25
About this home
LOCATION, LOCATION, LOCATION! Welcome to 26 Wedge Way, an extraordinary home nestled in the highly desirable Columbine Country Club. The home backs to hole 12, a picturesque par 5. This home boasts breathtaking golf course AND mountain views right from your south facing backyard. You are steps away from the fairway where you can sneak out and work on your long irons! The covered back patio is an entertainer’s dream, featuring a stone gas fire pit, built-in grill, and a relaxing hot tub, perfect for year-round enjoyment. This stunning 5,300 sq. ft. ranch-style residence offers 4 bedrooms, 6 bathrooms, an office, and a versatile bonus room, all designed for comfort and sophistication.
Columbine Country Club, rich in history as the host of the 1967 PGA Championship, offers an 18-hole championship course along with an array of top-tier amenities: Elegant clubhouse with fine dining and outdoor seating, a two-story fitness center, massage rooms, 2 golf simulators, women's & men’s locker room with a bar and grill, resort-style pool, par 3 course, 7 tennis courts, 2 pickleball courts and year-round member events for an unparalleled lifestyle.
Let's not forget that for only $800 per year you have unlimited water provided by the course to help maintain your nearly half-acre backyard.
This is an incredible opportunity to own a luxury home in one of Littleton’s premier communities. Don’t miss your chance to experience golf course living at its finest!
Contact an agent
Home facts
- Year built:1958
- Listing ID #:6444270
Rooms and interior
- Bedrooms:4
- Total bathrooms:6
- Full bathrooms:5
- Half bathrooms:1
- Living area:5,300 sq. ft.
Heating and cooling
- Cooling:Central Air
- Heating:Forced Air
Structure and exterior
- Roof:Stone-Coated Steel
- Year built:1958
- Building area:5,300 sq. ft.
- Lot area:0.43 Acres
Schools
- High school:Heritage
- Middle school:Goddard
- Elementary school:Wilder
Utilities
- Water:Public
- Sewer:Public Sewer
Finances and disclosures
- Price:$2,250,000
- Price per sq. ft.:$424.53
- Tax amount:$15,949 (2024)
New listings near 26 Wedge Way
- New
 $1,000,000Active5 beds 4 baths4,041 sq. ft.
$1,000,000Active5 beds 4 baths4,041 sq. ft.2410 W Jamison Way, Littleton, CO 80120
MLS# 9013510Listed by: LPT REALTY - New
 $282,500Active1 beds 1 baths672 sq. ft.
$282,500Active1 beds 1 baths672 sq. ft.5873 S Prince Street #101A, Littleton, CO 80120
MLS# 9591387Listed by: COMPASS - DENVER - New
 $750,000Active5 beds 4 baths2,840 sq. ft.
$750,000Active5 beds 4 baths2,840 sq. ft.7949 S Cedar Circle, Littleton, CO 80120
MLS# 2193198Listed by: RE/MAX PROFESSIONALS - Coming Soon
 $439,000Coming Soon2 beds 2 baths
$439,000Coming Soon2 beds 2 baths2894 W Riverwalk Circle #B108, Littleton, CO 80123
MLS# 6138119Listed by: THE HAYSLETT GROUP, LLC - Coming Soon
 $825,000Coming Soon5 beds 4 baths
$825,000Coming Soon5 beds 4 baths7724 S Nevada Drive, Littleton, CO 80120
MLS# 5018771Listed by: THE AGENCY - DENVER - Open Sun, 11am to 1pmNew
 $750,000Active5 beds 3 baths3,194 sq. ft.
$750,000Active5 beds 3 baths3,194 sq. ft.5285 S Perry Court, Littleton, CO 80123
MLS# 9187613Listed by: HOMESMART - New
 $535,000Active4 beds 2 baths2,080 sq. ft.
$535,000Active4 beds 2 baths2,080 sq. ft.3503 W Powers Avenue, Littleton, CO 80123
MLS# 7533233Listed by: PRICE & CO. REAL ESTATE - New
 $319,000Active1 beds 1 baths879 sq. ft.
$319,000Active1 beds 1 baths879 sq. ft.3026 W Prentice Avenue #I, Littleton, CO 80123
MLS# 7392266Listed by: PREVAIL HOME REALTY LLC - New
 $625,000Active3 beds 4 baths3,255 sq. ft.
$625,000Active3 beds 4 baths3,255 sq. ft.6483 S Sycamore Street, Littleton, CO 80120
MLS# 5088028Listed by: BEACON HILL REALTY - Open Sun, 12 to 2pmNew
 $525,000Active3 beds 3 baths2,315 sq. ft.
$525,000Active3 beds 3 baths2,315 sq. ft.7707 S Curtice Way #D, Littleton, CO 80120
MLS# 8822237Listed by: REAL BROKER, LLC DBA REAL
