2818 W Centennial Drive #G, Littleton, CO 80123
Local realty services provided by:ERA Shields Real Estate
Listed by:susan schellsusanschellsells@gmail.com,303-929-0341
Office:mb schell real estate group
MLS#:5476163
Source:ML
Price summary
- Price:$428,000
- Price per sq. ft.:$339.14
- Monthly HOA dues:$477
About this home
Desirable second level unit that Overlooks the Golf Course side of the complex offering a quiet and peaceful location. The large living room and fireplace with an open-concept kitchen including a sit-up counter and eating area, leads to a patio for you to enjoy the mature landscaping, water and golf course. This home is in the more newly built, by 11 years, section of SteeplechaseIII. It includes a large loft where 2 closets have been added, perfect for a third bedroom, or office space. The loft has amazing day light w/ a juliet balcony - open the doors and enjoy the peace of overlooking the green spaces. The home is filled with natural light, the interior is updated with light tones - newer wood floors, cabinetry, stainless steel appliances, stone fireplace surround, tasteful backsplashes. The main bedroom has its own ensuite bathroom and walk-in closet. The second bedroom, next to the three-quarter bath, has a view of the golf course. The Attached one car garage is oversized with extra shelving and ample storage, enter garage then walk up steps to condo, very secure. You will find the complex to be low-key, attractive, and well-kept. Parking is easy in the resurfaced parking lots. Steeplechase III and Steeplechase IV share one of the two pools in the complex. Enjoy walking paths that lead to the Platte River trail and Downtown Old Littleton. Just 1 mile from light rail, walk to grocery store and restaurants. Top schools!
Contact an agent
Home facts
- Year built:1997
- Listing ID #:5476163
Rooms and interior
- Bedrooms:3
- Total bathrooms:2
- Full bathrooms:1
- Living area:1,262 sq. ft.
Heating and cooling
- Cooling:Central Air
- Heating:Forced Air
Structure and exterior
- Roof:Composition
- Year built:1997
- Building area:1,262 sq. ft.
Schools
- High school:Littleton
- Middle school:Goddard
- Elementary school:Centennial Academy of Fine Arts
Utilities
- Water:Public
- Sewer:Community Sewer
Finances and disclosures
- Price:$428,000
- Price per sq. ft.:$339.14
- Tax amount:$3,029 (2024)
New listings near 2818 W Centennial Drive #G
- Open Sun, 12 to 3pmNew
 $759,000Active4 beds 3 baths2,784 sq. ft.
$759,000Active4 beds 3 baths2,784 sq. ft.555 E Jamison Place, Littleton, CO 80122
MLS# 8373811Listed by: LUXE HAVEN REALTY - Open Fri, 4 to 6pmNew
 $725,000Active5 beds 3 baths2,616 sq. ft.
$725,000Active5 beds 3 baths2,616 sq. ft.7070 S Lakeview Street, Littleton, CO 80120
MLS# 4079007Listed by: MADISON & COMPANY PROPERTIES - Open Sat, 12 to 2pmNew
 $759,000Active3 beds 4 baths1,933 sq. ft.
$759,000Active3 beds 4 baths1,933 sq. ft.5026 S Platte River Parkway, Littleton, CO 80123
MLS# 6639045Listed by: REDFIN CORPORATION - Open Sat, 1:30 to 4:30pmNew
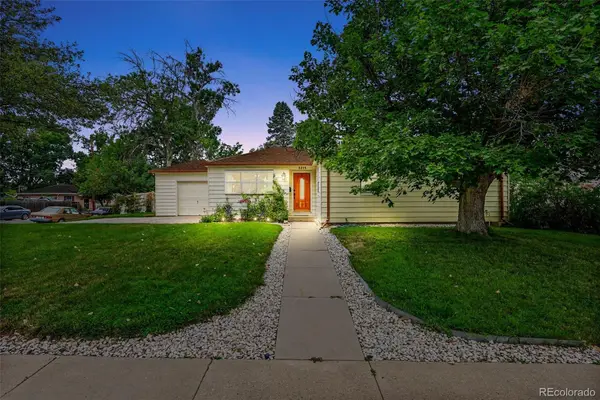 $560,000Active3 beds 2 baths1,582 sq. ft.
$560,000Active3 beds 2 baths1,582 sq. ft.5215 S Washington Street, Littleton, CO 80121
MLS# 9765563Listed by: COMPASS - DENVER - Open Sat, 11am to 2pmNew
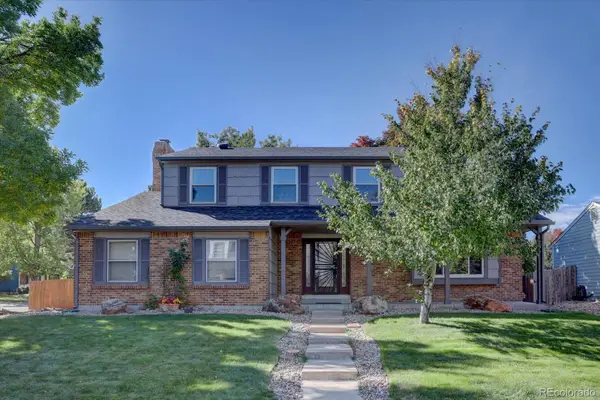 $695,000Active4 beds 3 baths2,840 sq. ft.
$695,000Active4 beds 3 baths2,840 sq. ft.1002 W Kettle Avenue, Littleton, CO 80120
MLS# 4755667Listed by: RE/MAX PROFESSIONALS - New
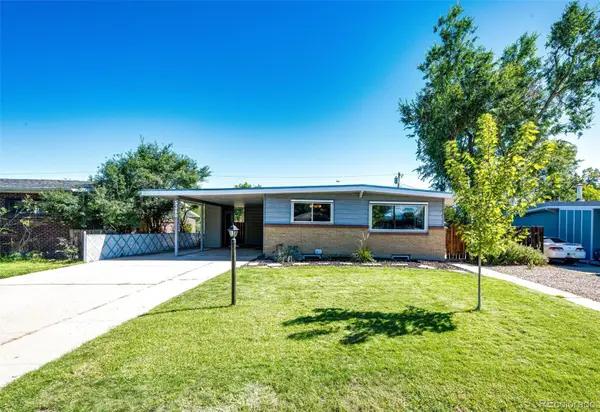 $550,000Active3 beds 2 baths2,354 sq. ft.
$550,000Active3 beds 2 baths2,354 sq. ft.5380 S Greenwood Street, Littleton, CO 80120
MLS# 4727571Listed by: KELLER WILLIAMS ACTION REALTY LLC - Open Sat, 1 to 3pmNew
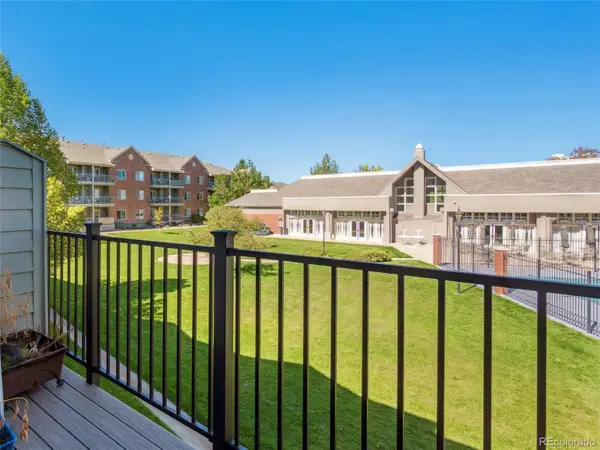 $425,000Active2 beds 2 baths1,279 sq. ft.
$425,000Active2 beds 2 baths1,279 sq. ft.2773 W Riverwalk Circle #H, Littleton, CO 80123
MLS# 3793116Listed by: RE/MAX ALLIANCE 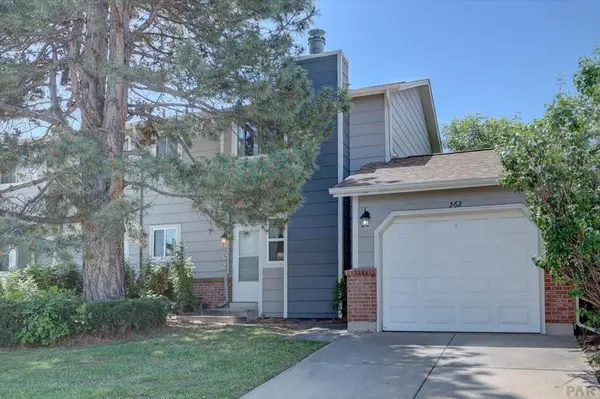 $340,000Active3 beds 2 baths1,269 sq. ft.
$340,000Active3 beds 2 baths1,269 sq. ft.562 W Crestline Circle, Littleton, CO 80120
MLS# 232710Listed by: SORELLA REAL ESTATE- New
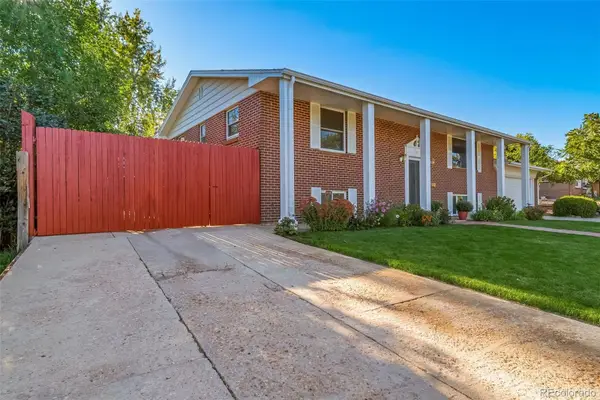 $575,000Active4 beds 3 baths2,359 sq. ft.
$575,000Active4 beds 3 baths2,359 sq. ft.5247 S Mabre Court, Littleton, CO 80123
MLS# 1591850Listed by: MADISON & COMPANY PROPERTIES - Open Sat, 11am to 2pmNew
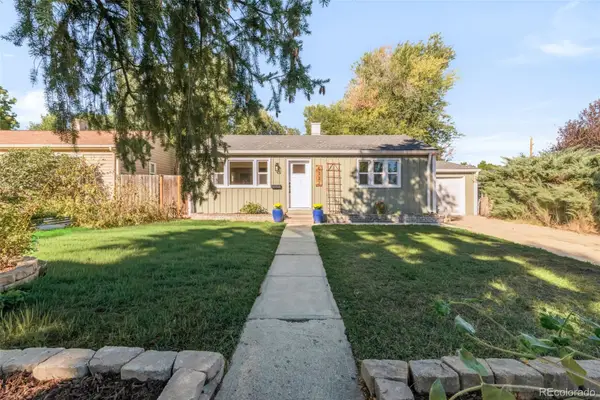 $535,000Active3 beds 2 baths1,082 sq. ft.
$535,000Active3 beds 2 baths1,082 sq. ft.6337 S Louthan Street, Littleton, CO 80120
MLS# 1658489Listed by: MILEHIMODERN
