3026 W Prentice Avenue #E, Littleton, CO 80123
Local realty services provided by:ERA New Age
3026 W Prentice Avenue #E,Littleton, CO 80123
$414,500
- 2 Beds
- 2 Baths
- 879 sq. ft.
- Condominium
- Active
Listed by: tara maynardTara.maynard@redfin.com,720-212-7658
Office: redfin corporation
MLS#:6419675
Source:ML
Price summary
- Price:$414,500
- Price per sq. ft.:$471.56
- Monthly HOA dues:$320
About this home
This two-story condo offers a rare combination of golf course views, modern updates, and an unbeatable Littleton location. From the moment you step inside, the soaring ceilings and open layout create a bright, welcoming atmosphere. A wood-burning fireplace anchors the family room while large windows bring in a plethora of natural light. The seamless connection between the living room, dining area, and kitchen makes this home ideal for both everyday living and entertaining. The kitchen has been fully remodeled with stylish cabinetry, sleek countertops, and stainless steel appliances. Upstairs, a private bedroom suite features its own walk-in closet and bathroom, while the main-level bedroom offers the convenience of a second suite with another walk-in closet and full bath. Both bathrooms have been thoughtfully updated, and the home has been refreshed with modern laminate flooring and designer paint. A newer washer and dryer, along with a recently installed water heater, add peace of mind. Practical touches include a laundry close and an attached garage with storage cabinets. Residents also enjoy access to the community pool, perfect for relaxing on warm days. Overlooking the golf course, this condo offers a peaceful backdrop and year-round views. Step outside and you’re within walking distance of Historic Downtown Littleton, the South Platte bike trail, local shops, and dining.
Contact an agent
Home facts
- Year built:1986
- Listing ID #:6419675
Rooms and interior
- Bedrooms:2
- Total bathrooms:2
- Full bathrooms:1
- Living area:879 sq. ft.
Heating and cooling
- Cooling:Central Air
- Heating:Forced Air, Hot Water, Natural Gas, Wood
Structure and exterior
- Roof:Shingle
- Year built:1986
- Building area:879 sq. ft.
Schools
- High school:Littleton
- Middle school:Goddard
- Elementary school:Centennial Academy of Fine Arts
Utilities
- Water:Public
- Sewer:Public Sewer
Finances and disclosures
- Price:$414,500
- Price per sq. ft.:$471.56
- Tax amount:$2,531 (2024)
New listings near 3026 W Prentice Avenue #E
- Open Sun, 10am to 1:30pmNew
 $690,000Active5 beds 4 baths2,286 sq. ft.
$690,000Active5 beds 4 baths2,286 sq. ft.8274 S Ogden Circle, Littleton, CO 80122
MLS# 2245279Listed by: RESIDENT REALTY NORTH METRO LLC - Coming SoonOpen Fri, 5:30 to 6:30pm
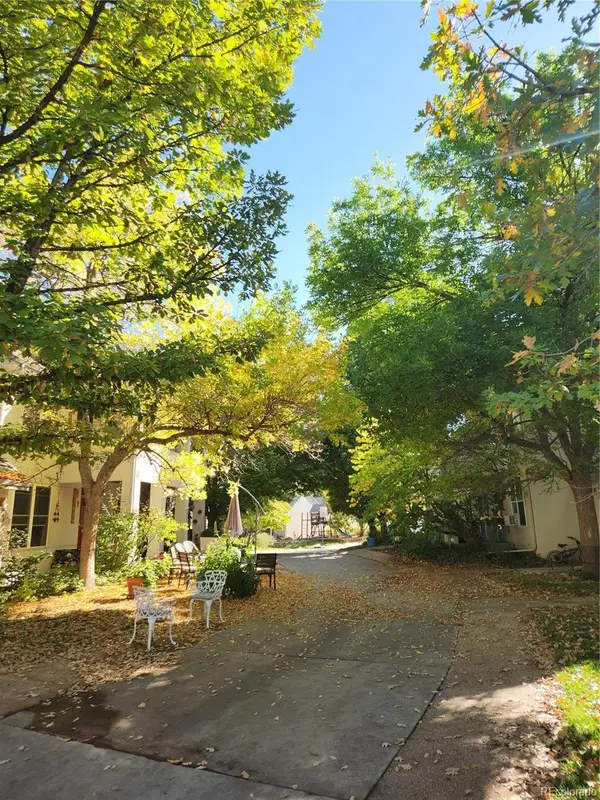 $550,000Coming Soon-- beds -- baths
$550,000Coming Soon-- beds -- baths1613 W Canal Court, Littleton, CO 80120
MLS# 4690808Listed by: KELLER WILLIAMS PARTNERS REALTY - New
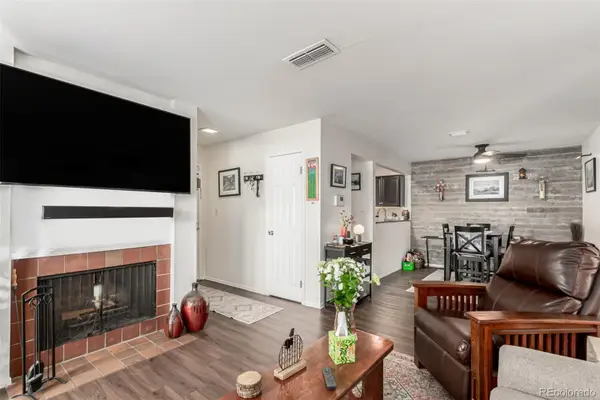 $330,000Active2 beds 2 baths1,039 sq. ft.
$330,000Active2 beds 2 baths1,039 sq. ft.2330 E Fremont Avenue #D19, Littleton, CO 80122
MLS# 4896107Listed by: MADISON & COMPANY PROPERTIES - New
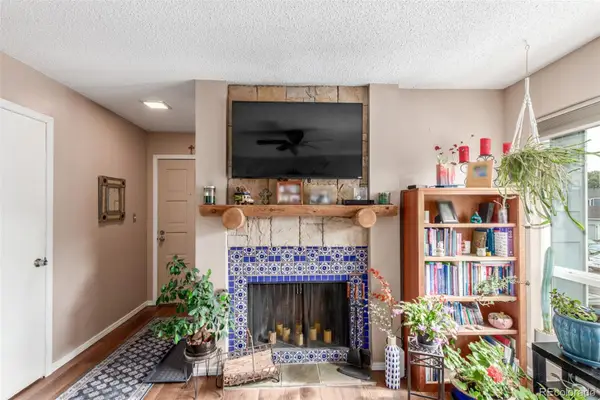 $315,000Active2 beds 2 baths1,039 sq. ft.
$315,000Active2 beds 2 baths1,039 sq. ft.2330 E Fremont Avenue #B19, Littleton, CO 80122
MLS# 8521898Listed by: MADISON & COMPANY PROPERTIES - Coming SoonOpen Sat, 10am to 1pm
 $625,000Coming Soon5 beds 2 baths
$625,000Coming Soon5 beds 2 baths3553 W Bowles Avenue, Littleton, CO 80123
MLS# 9901923Listed by: FATHOM REALTY COLORADO LLC - New
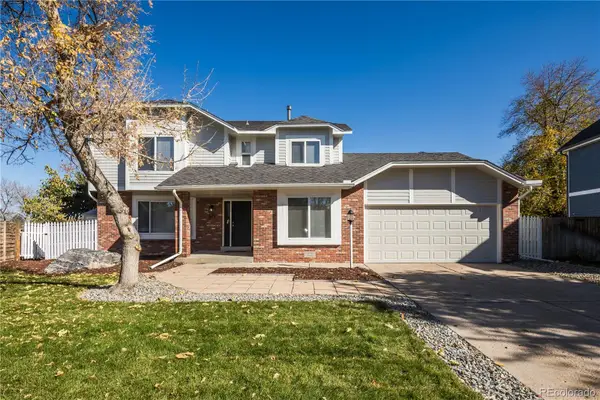 $774,973Active4 beds 4 baths3,380 sq. ft.
$774,973Active4 beds 4 baths3,380 sq. ft.891 W Kettle Avenue, Littleton, CO 80120
MLS# 7313711Listed by: BUY-OUT COMPANY REALTY, LLC - New
 $400,000Active2 beds 2 baths1,119 sq. ft.
$400,000Active2 beds 2 baths1,119 sq. ft.2896 W Riverwalk Circle #A304, Littleton, CO 80123
MLS# 8004093Listed by: RE/MAX PROFESSIONALS - New
 $650,000Active2 beds 2 baths2,030 sq. ft.
$650,000Active2 beds 2 baths2,030 sq. ft.2730 W Riverwalk Circle #C, Littleton, CO 80123
MLS# 6103242Listed by: SCOTT EDWARD MARINE - New
 $580,000Active4 beds 1 baths1,938 sq. ft.
$580,000Active4 beds 1 baths1,938 sq. ft.6310 S Greenwood Street, Littleton, CO 80120
MLS# 1664001Listed by: COLDWELL BANKER REALTY 24 - Coming Soon
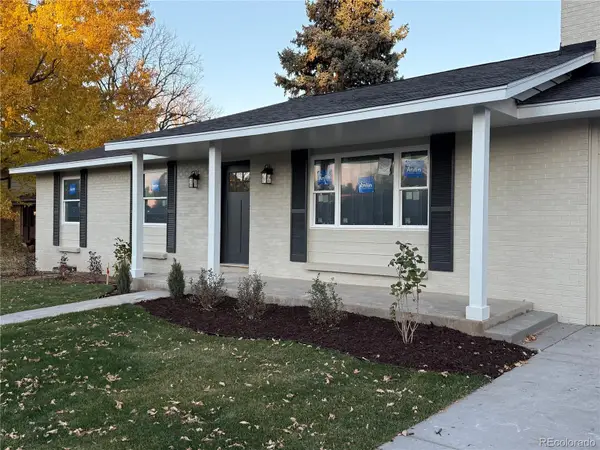 $795,000Coming Soon5 beds 3 baths
$795,000Coming Soon5 beds 3 baths7652 S Gallup Court, Littleton, CO 80120
MLS# 7463220Listed by: IDEAL RESIDENTIAL GROUP
