4473 S Dudley Way, Littleton, CO 80123
Local realty services provided by:LUX Real Estate Company ERA Powered
Listed by:preston jenkins303-522-1043
Office:madison & company properties
MLS#:7919852
Source:ML
Price summary
- Price:$549,999
- Price per sq. ft.:$199.28
About this home
Welcome to this spacious single-family home located at 4473 South Dudley Way in charming Littleton, Colorado. This traditional 2-story home has been well taken care of by the original owners. It just needs a little of your own personal touches and some updating. Amazing corner homesite on a quiet cul-de-sac, with massive backyard including garden area with mature trees, extensive side yard, and even room for your Rec Vehicle with separate gated entry. With 4 spacious bedrooms upstairs boasting real hardwood floors, you have plenty of room for your family and guests. A formal living room and dining room also make it perfect for entertaining. Enjoy the open kitchen & breakfast nook overlooking the cozy main level family room with wood burning fireplace and access to the covered patio in the backyard. This home also features an unfinished basement ready to finish to your liking, or just great storage! Also featuring a newer roof, swamp cooler, and washer and dryer. Homes of this size in the neighborhood typically sell in the low to mid $600s! Don't wait to set up a private showing today!
Contact an agent
Home facts
- Year built:1972
- Listing ID #:7919852
Rooms and interior
- Bedrooms:4
- Total bathrooms:3
- Full bathrooms:1
- Half bathrooms:1
- Living area:2,760 sq. ft.
Heating and cooling
- Cooling:Evaporative Cooling
- Heating:Forced Air, Natural Gas
Structure and exterior
- Roof:Composition
- Year built:1972
- Building area:2,760 sq. ft.
- Lot area:0.26 Acres
Schools
- High school:Bear Creek
- Middle school:Carmody
- Elementary school:Westgate
Utilities
- Water:Public
- Sewer:Public Sewer
Finances and disclosures
- Price:$549,999
- Price per sq. ft.:$199.28
- Tax amount:$2,742 (2024)
New listings near 4473 S Dudley Way
- Coming Soon
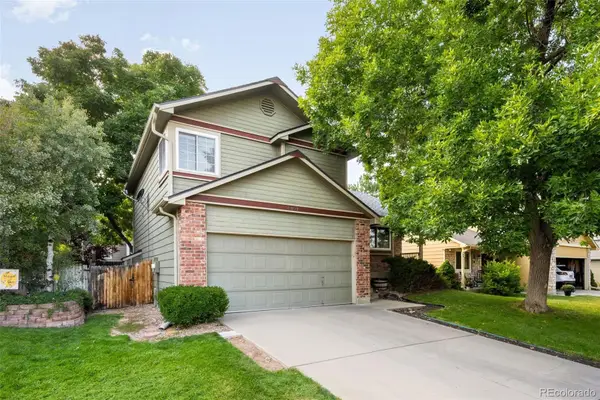 $540,000Coming Soon3 beds 3 baths
$540,000Coming Soon3 beds 3 baths6091 S Robb Way, Littleton, CO 80127
MLS# 1611175Listed by: COMPASS - DENVER - New
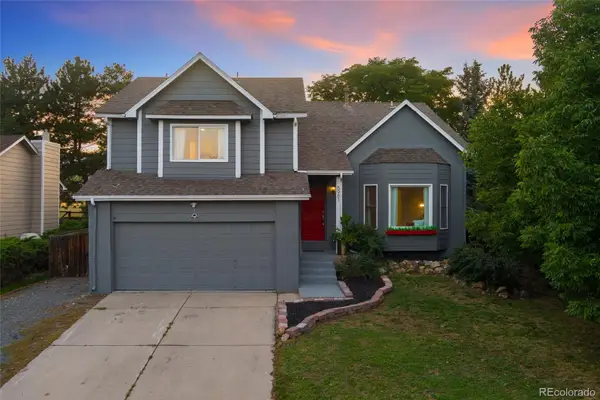 $775,000Active5 beds 3 baths2,579 sq. ft.
$775,000Active5 beds 3 baths2,579 sq. ft.5981 S Vivian Street, Littleton, CO 80127
MLS# 1730383Listed by: REDFIN CORPORATION - New
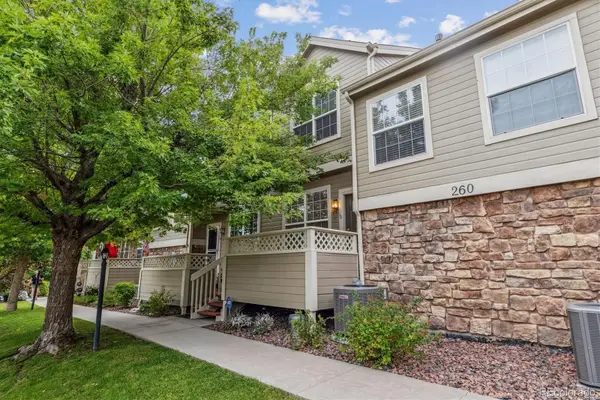 $430,000Active2 beds 3 baths1,236 sq. ft.
$430,000Active2 beds 3 baths1,236 sq. ft.260 W Jamison Circle #13, Littleton, CO 80120
MLS# 2533375Listed by: CAPITAL PROPERTY GROUP LLC - New
 $525,000Active2 beds 3 baths1,390 sq. ft.
$525,000Active2 beds 3 baths1,390 sq. ft.694 E Hinsdale Avenue, Littleton, CO 80122
MLS# 7761338Listed by: LIV SOTHEBY'S INTERNATIONAL REALTY - New
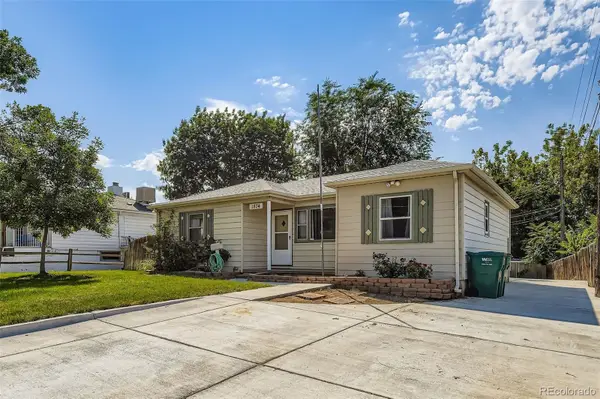 $475,000Active2 beds 2 baths1,015 sq. ft.
$475,000Active2 beds 2 baths1,015 sq. ft.1834 W Crestline Avenue, Littleton, CO 80120
MLS# 6253990Listed by: HOMESMART - New
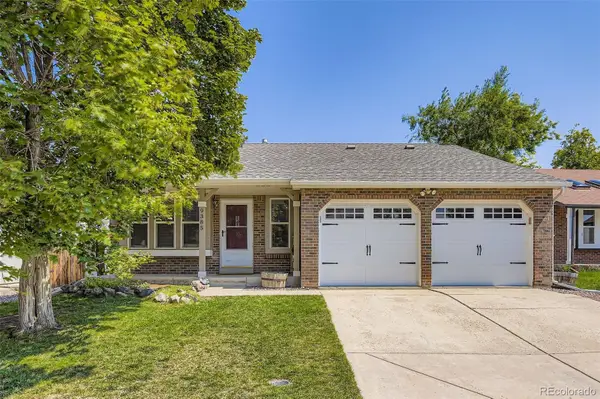 $550,000Active4 beds 2 baths1,991 sq. ft.
$550,000Active4 beds 2 baths1,991 sq. ft.9385 W Friend Drive, Littleton, CO 80128
MLS# 3453738Listed by: OLIVE AND OAK REAL ESTATE - New
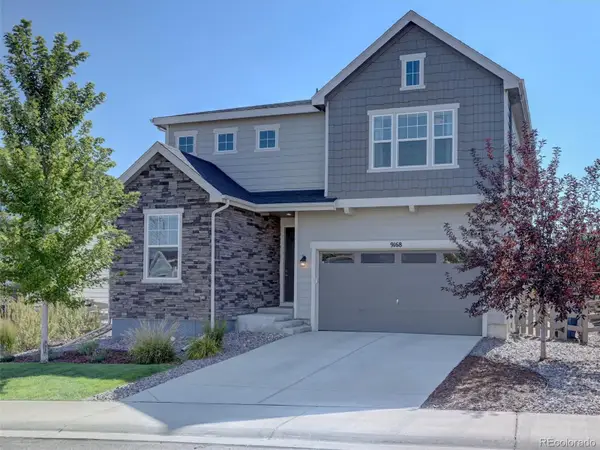 $675,000Active4 beds 3 baths2,754 sq. ft.
$675,000Active4 beds 3 baths2,754 sq. ft.9168 Rio Lado Street, Littleton, CO 80125
MLS# 5346852Listed by: ALPHA REAL ESTATE ASSOCIATES LLC - New
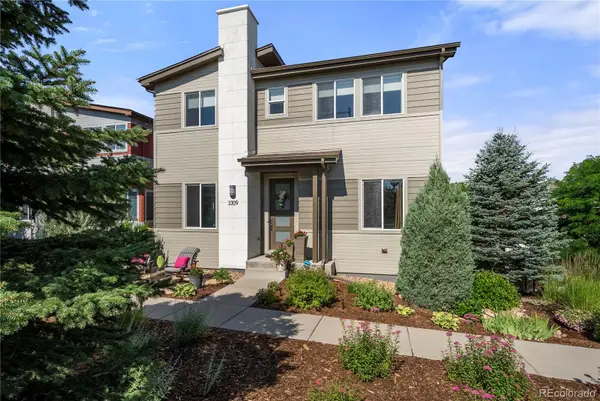 $640,000Active4 beds 4 baths2,810 sq. ft.
$640,000Active4 beds 4 baths2,810 sq. ft.3309 Cranston Circle, Littleton, CO 80126
MLS# 2366324Listed by: COMPASS - DENVER - New
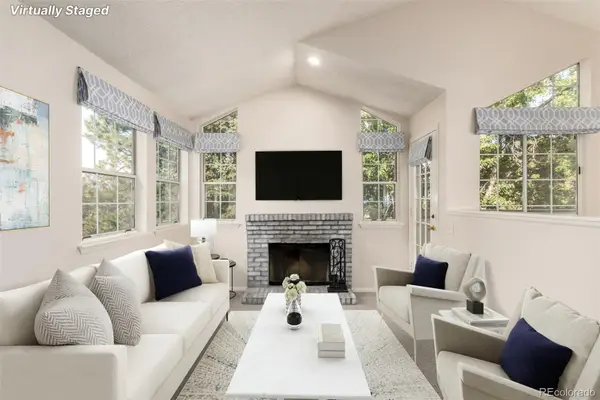 $265,000Active1 beds 1 baths678 sq. ft.
$265,000Active1 beds 1 baths678 sq. ft.4760 S Wadsworth Boulevard #J206, Littleton, CO 80123
MLS# 4516713Listed by: LPT REALTY
