5981 S Vivian Street, Littleton, CO 80127
Local realty services provided by:RONIN Real Estate Professionals ERA Powered
5981 S Vivian Street,Littleton, CO 80127
$775,000
- 5 Beds
- 3 Baths
- 2,579 sq. ft.
- Single family
- Active
Listed by:tamara mattoxTamara.mattoxkabat@redfin.com,720-900-8079
Office:redfin corporation
MLS#:1730383
Source:ML
Price summary
- Price:$775,000
- Price per sq. ft.:$300.5
About this home
This beautifully updated home backs directly to open space, with private access to trails, walking & biking paths, & scenic Hine Lake. With no HOA, you can truly make this home your own. Set against a backdrop of breathtaking mountain views, it offers the perfect blend of style, charm, comfort, & outdoor living. Step inside to a warm & inviting living room featuring soaring ceilings, updated flooring, & fresh paint in a neutral palette. The formal dining room offers more flexibility—use it as a dining space, office, or bonus room. For more casual moments, relax in the bright & airy family room with vaulted ceilings, west-facing windows, & a skylight that fills the space with natural light—perfectly framing the open-space landscape. Enjoy watching the sun set over the mountains as you cook & unwind in the remodeled kitchen that showcases quartz countertops, stainless steel appliances, a spacious island, ample modern cabinetry, & dining seating—perfect for entertaining just in time for the holiday season. Upstairs, the expansive primary suite is a private retreat, featuring a luxurious new shower, & wall to wall closets. Two additional upstairs bedrooms are generously sized—one offering its own spectacular mountain views, both which share a full-bathroom. On the main level, head outside to a large lawn with a custom water feature, expansive deck, & firepit with string lights—ideal for barbecues or quiet mornings. Enjoy the serenity of nature, sweeping mountain panoramas, & direct access to open space & lake recreation. This exceptional home offers unmatched comfort, space, charm & convenience in a truly special setting. The finished basement adds valuable flexibility with additional bedrooms, den, full bath, laundry room, & a spacious bonus room—ideal for guests, a home office, gym, or media room. This is a rare opportunity—with no HOA-to own a piece of Colorado’s outdoor lifestyle, all in close proximity to Red Rocks, schools, shopping, golf courses, dining, & C-470.
Contact an agent
Home facts
- Year built:1985
- Listing ID #:1730383
Rooms and interior
- Bedrooms:5
- Total bathrooms:3
- Full bathrooms:1
- Half bathrooms:1
- Living area:2,579 sq. ft.
Heating and cooling
- Cooling:Central Air
- Heating:Forced Air, Natural Gas
Structure and exterior
- Roof:Shingle
- Year built:1985
- Building area:2,579 sq. ft.
- Lot area:0.15 Acres
Schools
- High school:Dakota Ridge
- Middle school:Summit Ridge
- Elementary school:Powderhorn
Utilities
- Water:Public
- Sewer:Public Sewer
Finances and disclosures
- Price:$775,000
- Price per sq. ft.:$300.5
- Tax amount:$4,211 (2024)
New listings near 5981 S Vivian Street
- Coming Soon
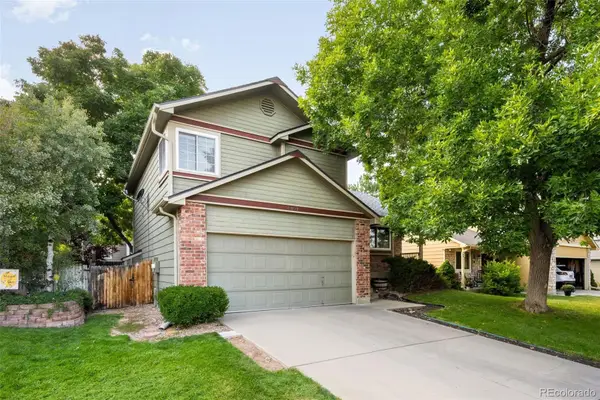 $540,000Coming Soon3 beds 3 baths
$540,000Coming Soon3 beds 3 baths6091 S Robb Way, Littleton, CO 80127
MLS# 1611175Listed by: COMPASS - DENVER - New
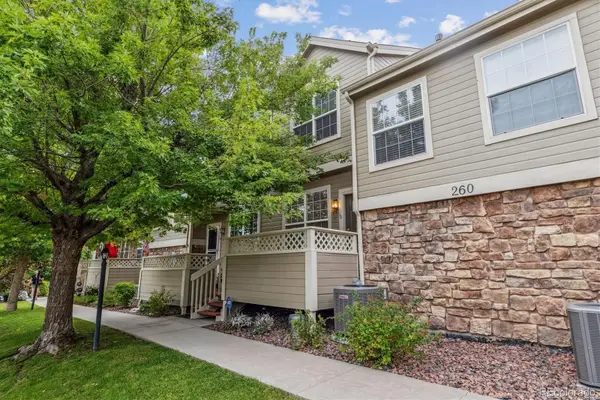 $430,000Active2 beds 3 baths1,236 sq. ft.
$430,000Active2 beds 3 baths1,236 sq. ft.260 W Jamison Circle #13, Littleton, CO 80120
MLS# 2533375Listed by: CAPITAL PROPERTY GROUP LLC - New
 $525,000Active2 beds 3 baths1,390 sq. ft.
$525,000Active2 beds 3 baths1,390 sq. ft.694 E Hinsdale Avenue, Littleton, CO 80122
MLS# 7761338Listed by: LIV SOTHEBY'S INTERNATIONAL REALTY - New
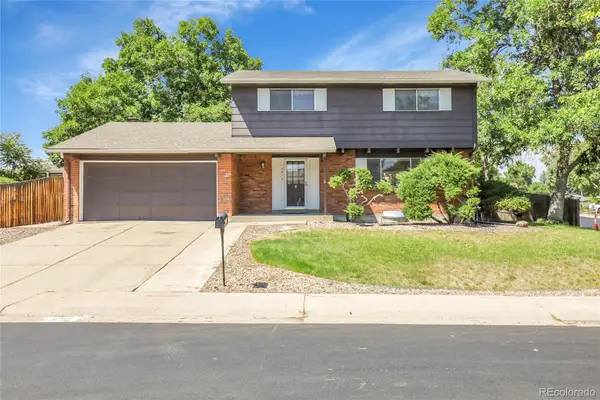 $549,999Active4 beds 3 baths2,760 sq. ft.
$549,999Active4 beds 3 baths2,760 sq. ft.4473 S Dudley Way, Littleton, CO 80123
MLS# 7919852Listed by: MADISON & COMPANY PROPERTIES - New
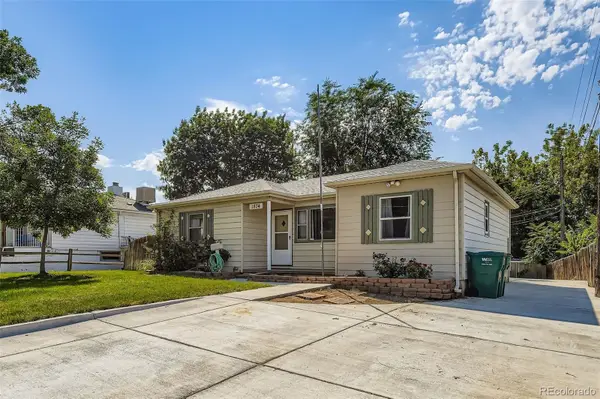 $475,000Active2 beds 2 baths1,015 sq. ft.
$475,000Active2 beds 2 baths1,015 sq. ft.1834 W Crestline Avenue, Littleton, CO 80120
MLS# 6253990Listed by: HOMESMART - New
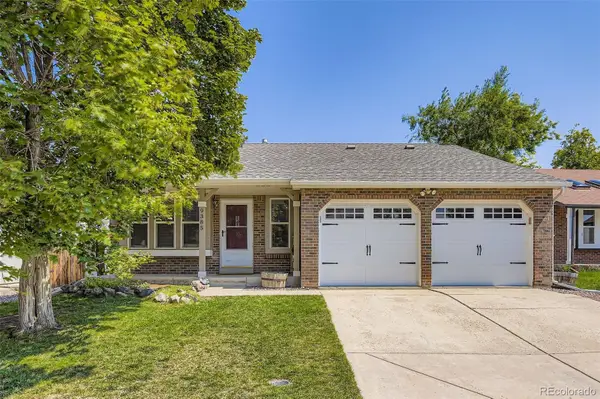 $550,000Active4 beds 2 baths1,991 sq. ft.
$550,000Active4 beds 2 baths1,991 sq. ft.9385 W Friend Drive, Littleton, CO 80128
MLS# 3453738Listed by: OLIVE AND OAK REAL ESTATE - New
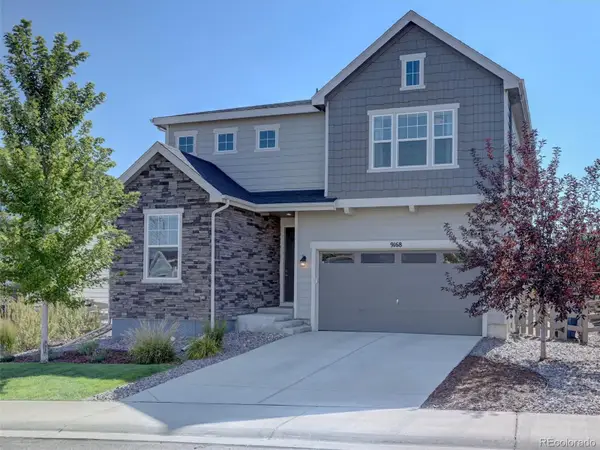 $675,000Active4 beds 3 baths2,754 sq. ft.
$675,000Active4 beds 3 baths2,754 sq. ft.9168 Rio Lado Street, Littleton, CO 80125
MLS# 5346852Listed by: ALPHA REAL ESTATE ASSOCIATES LLC - New
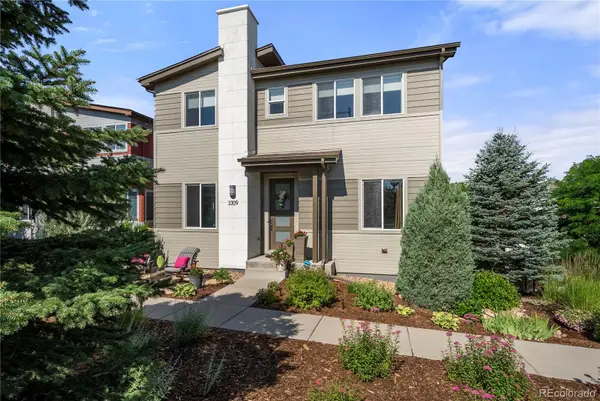 $640,000Active4 beds 4 baths2,810 sq. ft.
$640,000Active4 beds 4 baths2,810 sq. ft.3309 Cranston Circle, Littleton, CO 80126
MLS# 2366324Listed by: COMPASS - DENVER - New
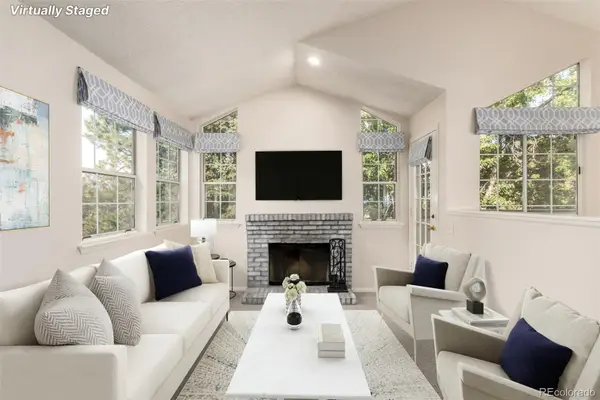 $265,000Active1 beds 1 baths678 sq. ft.
$265,000Active1 beds 1 baths678 sq. ft.4760 S Wadsworth Boulevard #J206, Littleton, CO 80123
MLS# 4516713Listed by: LPT REALTY
