4814 S Upham Court, Littleton, CO 80123
Local realty services provided by:ERA Shields Real Estate
Listed by:christine gulleychristine.gulley@compass.com,303-748-0985
Office:colorado home realty
MLS#:9854396
Source:ML
Price summary
- Price:$1,275,000
- Price per sq. ft.:$284.09
- Monthly HOA dues:$87.67
About this home
FRESH NEW LOOK!!! SPECTACULAR "LAKE VIEW" HOME!! Welcome to your private slice of paradise in Twin Shores—where lakeview living meets everyday convenience and every day feels like a retreat. With over 4,300 finished square feet, this one-of-a-kind home offers stunning lake and mountain views from nearly every window. Vaulted ceilings and an abundance of natural light set the tone for a warm and inviting atmosphere. The great room is the heart of the home, featuring a wall of windows that frame the lake like a living work of art, custom paint, built-ins... The kitchen is made for connection—offering QUARTZ counters, a large eat-up island, custom hood, walk-in pantry, and a breakfast nook with bay windows that capture the serenity of the water and greenbelt below. Step out to the custom Trex deck, where you can dine al fresco or unwind in the hot tub below, reached by a graceful spiral staircase. The main level includes a bedroom with an adjacent 3/4 bath—ideal for guests or a home office. Upstairs, the expansive primary suite offers vaulted ceilings, breathtaking lake views, a 5-piece bath with custom tile, large soaking tub and a generous walk-in closet. Two additional bedrooms and a full bath provide room for everyone. These secondary bedrooms offer Mountain Views, neutral colors & nice size closets. The fully fin walk-out basement is a dream space for entertaining or multigenerational living. With a second kitchen, family room, workout zone, music room, guest suite, 3/4 bath, and ample storage, it’s a space full of possibility. But what makes this home truly unforgettable is what lies beyond the walls—the lake. The peace. The privacy. And best of all, you’re just minutes to shopping, restaurants, coffee shops, gyms, and more. This is lake living at its finest—right in the heart of Littleton.
Contact an agent
Home facts
- Year built:2005
- Listing ID #:9854396
Rooms and interior
- Bedrooms:6
- Total bathrooms:4
- Full bathrooms:3
- Living area:4,488 sq. ft.
Heating and cooling
- Cooling:Central Air
- Heating:Forced Air, Natural Gas, Solar
Structure and exterior
- Roof:Composition
- Year built:2005
- Building area:4,488 sq. ft.
- Lot area:0.15 Acres
Schools
- High school:Dakota Ridge
- Middle school:Summit Ridge
- Elementary school:Blue Heron
Utilities
- Water:Public
- Sewer:Public Sewer
Finances and disclosures
- Price:$1,275,000
- Price per sq. ft.:$284.09
- Tax amount:$5,953 (2024)
New listings near 4814 S Upham Court
- Coming Soon
 $310,000Coming Soon2 beds 1 baths
$310,000Coming Soon2 beds 1 baths7205 S Gaylord Street #G15, Littleton, CO 80122
MLS# 5878745Listed by: REAL BROKER, LLC DBA REAL - New
 $565,000Active3 beds 4 baths2,188 sq. ft.
$565,000Active3 beds 4 baths2,188 sq. ft.2712 W Greens Place, Littleton, CO 80123
MLS# 9399898Listed by: REALTY ONE GROUP PLATINUM ELITE - Coming SoonOpen Sat, 11am to 1pm
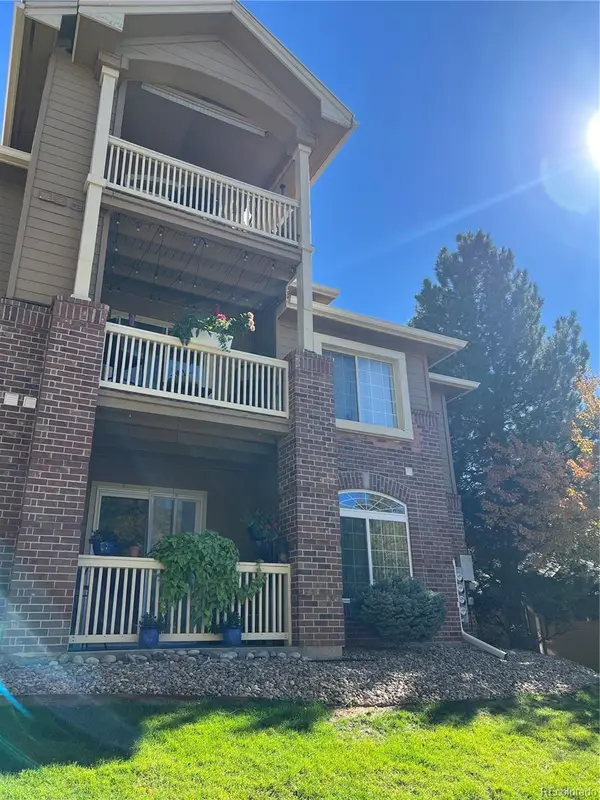 $370,000Coming Soon2 beds 2 baths
$370,000Coming Soon2 beds 2 baths1672 W Canal Circle #412, Littleton, CO 80120
MLS# 5919013Listed by: EXP REALTY, LLC - New
 $310,000Active1 beds 1 baths705 sq. ft.
$310,000Active1 beds 1 baths705 sq. ft.1631 W Canal Circle #832, Littleton, CO 80120
MLS# 1745424Listed by: DOSER REAL ESTATE GROUP - New
 $1,178,000Active5 beds 5 baths3,780 sq. ft.
$1,178,000Active5 beds 5 baths3,780 sq. ft.2418 W Euclid Avenue, Littleton, CO 80120
MLS# 2368368Listed by: ACE REALTY - Coming Soon
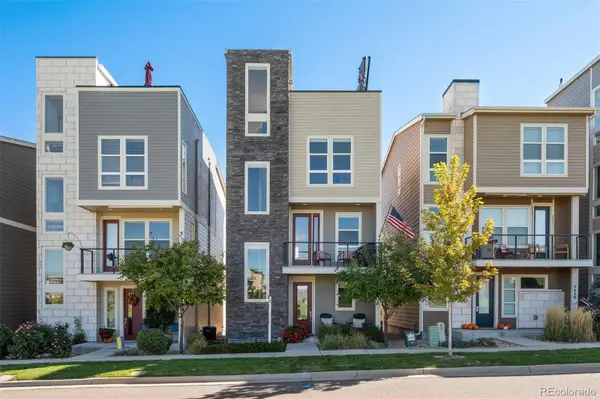 $660,000Coming Soon3 beds 3 baths
$660,000Coming Soon3 beds 3 baths7426 S Logan Street, Littleton, CO 80122
MLS# 9775136Listed by: LIV SOTHEBY'S INTERNATIONAL REALTY - New
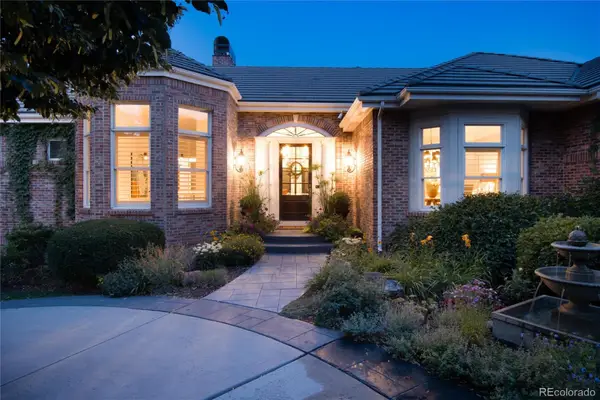 $3,250,000Active4 beds 6 baths7,058 sq. ft.
$3,250,000Active4 beds 6 baths7,058 sq. ft.7175 S Polo Ridge Drive, Littleton, CO 80128
MLS# 9083191Listed by: MADISON & COMPANY PROPERTIES - New
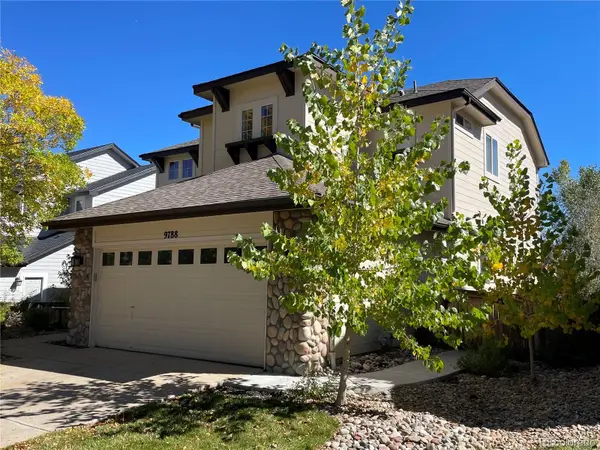 $879,000Active4 beds 3 baths3,015 sq. ft.
$879,000Active4 beds 3 baths3,015 sq. ft.9788 S Johnson Way, Littleton, CO 80127
MLS# 4965707Listed by: JAMES COLEMAN - New
 $625,000Active3 beds 3 baths2,693 sq. ft.
$625,000Active3 beds 3 baths2,693 sq. ft.2987 W Long Drive #A, Littleton, CO 80120
MLS# 2522661Listed by: RE/MAX PROFESSIONALS - New
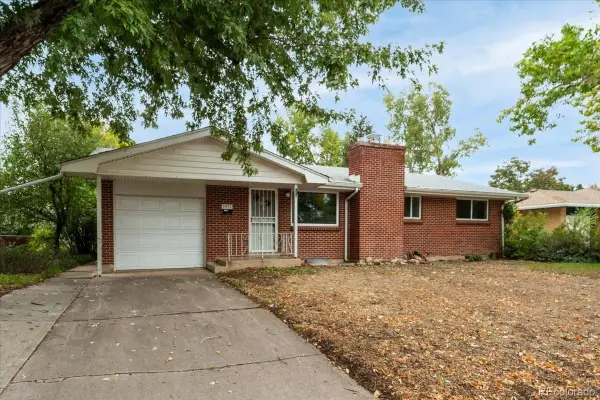 $515,950Active3 beds 2 baths2,054 sq. ft.
$515,950Active3 beds 2 baths2,054 sq. ft.3471 W Patterson Place, Littleton, CO 80123
MLS# 4411297Listed by: HOMESMART REALTY
