4896 S Nelson Street, Littleton, CO 80127
Local realty services provided by:ERA Shields Real Estate
Listed by:sharon pylesharon@redbrick-realestate.com
Office:red brick real estate
MLS#:8030325
Source:ML
Price summary
- Price:$697,000
- Price per sq. ft.:$262.42
About this home
Huge Price Reduction! Once you see this stunning property, your search will be over. Nestled on a beautifully landscaped, newly fenced half-acre lot that feels like your own private paradise, this two-story gem offers space, comfort, and functionality both inside and out. Step inside to an inviting living room that seamlessly flows into a spacious formal dining room—perfect for entertaining. Just around the corner, a cozy family room features a charming wood-burning fireplace and a bay window with serene views of the backyard. Step out onto a generous covered patio, ideal for gatherings, BBQs, or enjoying peaceful evenings outdoors. The well-appointed kitchen offers ample cabinet space and an eat-in nook area, complete with another bay window overlooking the expansive backyard. Whether you love to entertain or enjoy having space to play, the indoor-outdoor flow of this home is unbeatable. Upstairs, you’ll find four comfortable bedrooms, including a spacious primary suite with ensuite bath and ceiling fan. Three additional bedrooms and a full bath complete the upper level. Downstairs, the finished basement provides more living space with a non-conforming bedroom featuring its own ensuite, and a large rec/bonus room, perfect for remote work, hobbies, or multi-generational living. Main floor laundry is convenient and thoughtful updates throughout the home make life easy, updated bathrooms, interior paint, new carpeting, luxury vinyl flooring, and a new roof in 2024. The backyard is truly a standout feature—not only for its size and beauty but also for the detached 240 sq. ft. Garage/Workshop. Outfitted with built-in cabinets, 220V power, a water spigot, garage door, and a workbench, it's perfect for storing toys, tackling projects, or showcasing your latest DIY ventures. An added bonus is a very large garden area! Backing to a school park and offering unmatched versatility, this home checks every box. Don't miss your chance to own this incredible property!
Contact an agent
Home facts
- Year built:1971
- Listing ID #:8030325
Rooms and interior
- Bedrooms:4
- Total bathrooms:4
- Full bathrooms:1
- Half bathrooms:1
- Living area:2,656 sq. ft.
Heating and cooling
- Cooling:Central Air
- Heating:Forced Air, Natural Gas
Structure and exterior
- Roof:Composition
- Year built:1971
- Building area:2,656 sq. ft.
- Lot area:0.45 Acres
Schools
- High school:Bear Creek
- Middle school:Carmody
- Elementary school:Kendallvue
Utilities
- Water:Public
- Sewer:Public Sewer
Finances and disclosures
- Price:$697,000
- Price per sq. ft.:$262.42
- Tax amount:$2,898 (2024)
New listings near 4896 S Nelson Street
- New
 $310,000Active2 beds 1 baths1,031 sq. ft.
$310,000Active2 beds 1 baths1,031 sq. ft.7205 S Gaylord Street #G15, Littleton, CO 80122
MLS# 5878745Listed by: REAL BROKER, LLC DBA REAL - New
 $565,000Active3 beds 4 baths2,188 sq. ft.
$565,000Active3 beds 4 baths2,188 sq. ft.2712 W Greens Place, Littleton, CO 80123
MLS# 9399898Listed by: REALTY ONE GROUP PLATINUM ELITE - Open Sat, 11am to 1pmNew
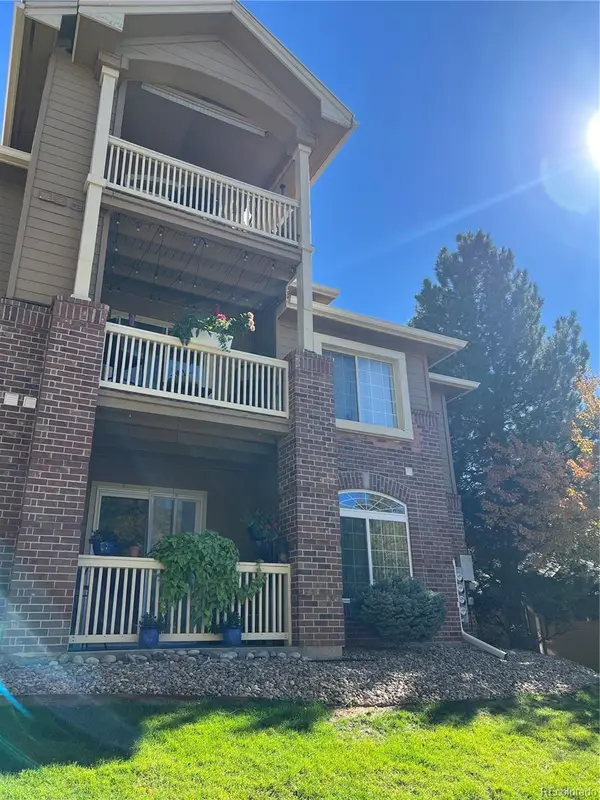 $370,000Active2 beds 2 baths1,012 sq. ft.
$370,000Active2 beds 2 baths1,012 sq. ft.1672 W Canal Circle #412, Littleton, CO 80120
MLS# 5919013Listed by: EXP REALTY, LLC - New
 $310,000Active1 beds 1 baths705 sq. ft.
$310,000Active1 beds 1 baths705 sq. ft.1631 W Canal Circle #832, Littleton, CO 80120
MLS# 1745424Listed by: DOSER REAL ESTATE GROUP - New
 $1,178,000Active5 beds 5 baths3,780 sq. ft.
$1,178,000Active5 beds 5 baths3,780 sq. ft.2418 W Euclid Avenue, Littleton, CO 80120
MLS# 2368368Listed by: ACE REALTY - Coming Soon
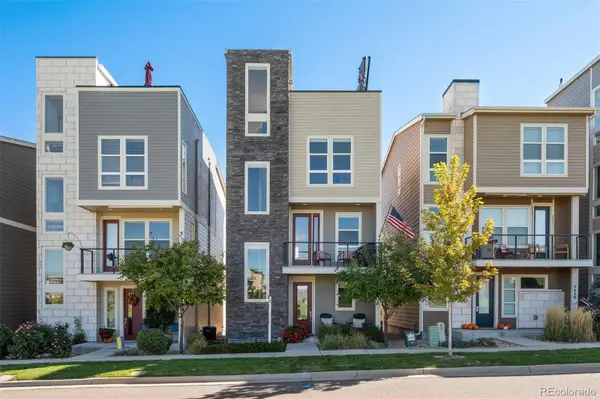 $660,000Coming Soon3 beds 3 baths
$660,000Coming Soon3 beds 3 baths7426 S Logan Street, Littleton, CO 80122
MLS# 9775136Listed by: LIV SOTHEBY'S INTERNATIONAL REALTY - New
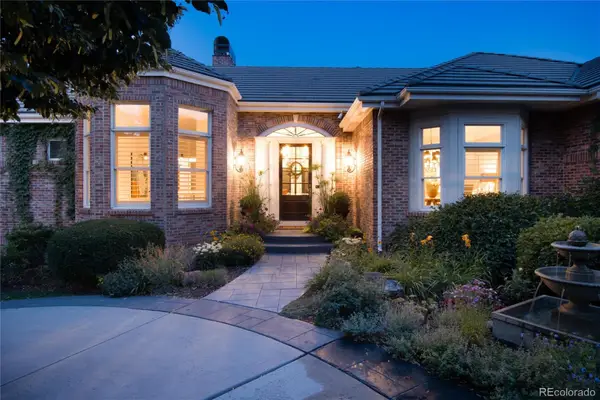 $3,250,000Active4 beds 6 baths7,058 sq. ft.
$3,250,000Active4 beds 6 baths7,058 sq. ft.7175 S Polo Ridge Drive, Littleton, CO 80128
MLS# 9083191Listed by: MADISON & COMPANY PROPERTIES - New
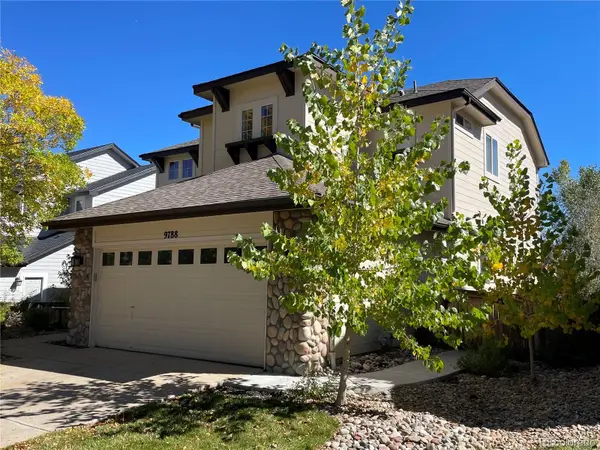 $879,000Active4 beds 3 baths3,015 sq. ft.
$879,000Active4 beds 3 baths3,015 sq. ft.9788 S Johnson Way, Littleton, CO 80127
MLS# 4965707Listed by: JAMES COLEMAN - New
 $625,000Active3 beds 3 baths2,693 sq. ft.
$625,000Active3 beds 3 baths2,693 sq. ft.2987 W Long Drive #A, Littleton, CO 80120
MLS# 2522661Listed by: RE/MAX PROFESSIONALS - New
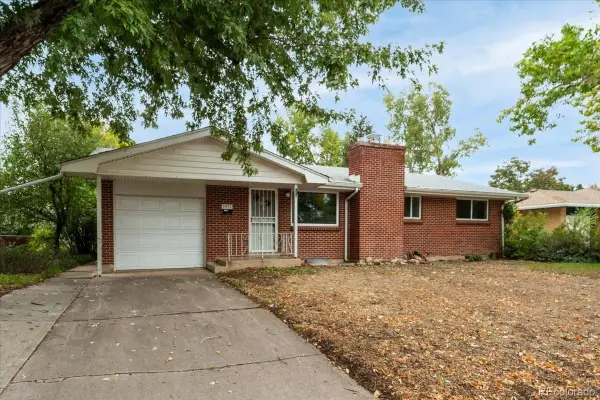 $515,950Active3 beds 2 baths2,054 sq. ft.
$515,950Active3 beds 2 baths2,054 sq. ft.3471 W Patterson Place, Littleton, CO 80123
MLS# 4411297Listed by: HOMESMART REALTY
