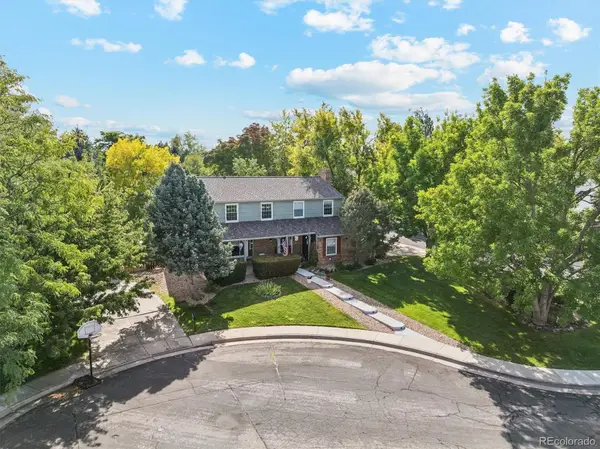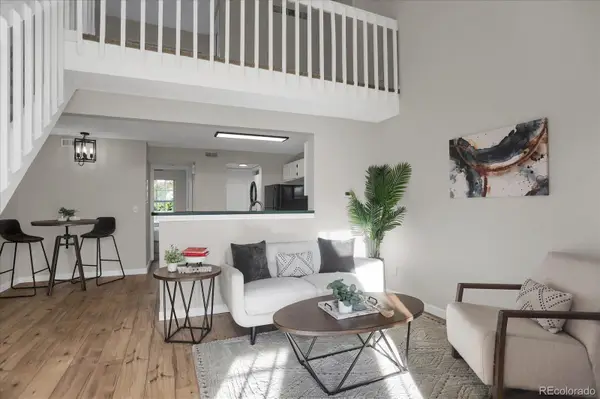4934 S Flower Way, Littleton, CO 80123
Local realty services provided by:ERA Teamwork Realty
4934 S Flower Way,Littleton, CO 80123
$610,000
- 3 Beds
- 4 Baths
- 2,155 sq. ft.
- Single family
- Active
Listed by:jessica creaseyjessica.creasey@americanhomeagents.com,303-903-0481
Office:american home agents
MLS#:8064832
Source:ML
Price summary
- Price:$610,000
- Price per sq. ft.:$283.06
About this home
Step into style and comfort in this beautifully updated 2-story gem tucked away in the highly desirable Glenbrook neighborhood of Littleton! With 3 bedrooms and 3.5 baths, this home blends timeless charm with thoughtful modern upgrades—starting with white oak hardwood floors accented by a striking Brazilian cherry inlay on the main level. The kitchen is a cook’s dream with a professional-grade range, stainless steel appliances (including a brand-new refrigerator), abundant cabinetry, generous counter space, and a sunny breakfast nook ideal for morning coffee or casual meals. Just off the kitchen, the dining room features a brand-new ceiling fan and opens into spacious, light-filled living areas designed for both entertaining and everyday relaxation. The main level also includes a stylishly remodeled half bath. Upstairs, a whimsical staircase with new contemporary rails and post leads to three comfortable bedrooms, including a spacious primary suite with rich black American walnut flooring. The ensuite bath feels fresh and inviting with new tile, a new tub, toilet, and sink. Two secondary bedrooms and a full bath—complete with a new toilet—round out the upper level. The basement continues the updates with refinished stairs featuring Ash treads, new posts and spindles. It provides plenty of extra space to spread out, refreshed with new carpet, fresh paint, and a fun built-in bar/game table. Additional upgrades throughout the home include newly refinished hardwood floors, crisp interior paint, and a brand-new sliding glass door. Step outside and you will find a beautifully landscaped backyard with a deck. Additionally you will find a new roof, new siding (2024), and restored concrete in the heated garage, driveway, and walkway, all backed by a transferable 5-year warranty. This move-in-ready home checks every box. Don’t miss your chance to see it in person—schedule your showing today!
Contact an agent
Home facts
- Year built:1980
- Listing ID #:8064832
Rooms and interior
- Bedrooms:3
- Total bathrooms:4
- Full bathrooms:2
- Half bathrooms:1
- Living area:2,155 sq. ft.
Heating and cooling
- Cooling:Central Air
- Heating:Forced Air
Structure and exterior
- Roof:Composition
- Year built:1980
- Building area:2,155 sq. ft.
- Lot area:0.18 Acres
Schools
- High school:John F. Kennedy
- Middle school:Grant Ranch E-8
- Elementary school:Grant Ranch E-8
Utilities
- Water:Public
- Sewer:Public Sewer
Finances and disclosures
- Price:$610,000
- Price per sq. ft.:$283.06
- Tax amount:$2,733 (2024)
New listings near 4934 S Flower Way
- New
 $1,000,000Active5 beds 4 baths4,041 sq. ft.
$1,000,000Active5 beds 4 baths4,041 sq. ft.2410 W Jamison Way, Littleton, CO 80120
MLS# 9013510Listed by: LPT REALTY - New
 $282,500Active1 beds 1 baths672 sq. ft.
$282,500Active1 beds 1 baths672 sq. ft.5873 S Prince Street #101A, Littleton, CO 80120
MLS# 9591387Listed by: COMPASS - DENVER - New
 $750,000Active5 beds 4 baths2,840 sq. ft.
$750,000Active5 beds 4 baths2,840 sq. ft.7949 S Cedar Circle, Littleton, CO 80120
MLS# 2193198Listed by: RE/MAX PROFESSIONALS - Coming Soon
 $439,000Coming Soon2 beds 2 baths
$439,000Coming Soon2 beds 2 baths2894 W Riverwalk Circle #B108, Littleton, CO 80123
MLS# 6138119Listed by: THE HAYSLETT GROUP, LLC - Coming Soon
 $825,000Coming Soon5 beds 4 baths
$825,000Coming Soon5 beds 4 baths7724 S Nevada Drive, Littleton, CO 80120
MLS# 5018771Listed by: THE AGENCY - DENVER - Open Sun, 11am to 1pmNew
 $750,000Active5 beds 3 baths3,194 sq. ft.
$750,000Active5 beds 3 baths3,194 sq. ft.5285 S Perry Court, Littleton, CO 80123
MLS# 9187613Listed by: HOMESMART - New
 $535,000Active4 beds 2 baths2,080 sq. ft.
$535,000Active4 beds 2 baths2,080 sq. ft.3503 W Powers Avenue, Littleton, CO 80123
MLS# 7533233Listed by: PRICE & CO. REAL ESTATE - New
 $319,000Active1 beds 1 baths879 sq. ft.
$319,000Active1 beds 1 baths879 sq. ft.3026 W Prentice Avenue #I, Littleton, CO 80123
MLS# 7392266Listed by: PREVAIL HOME REALTY LLC - New
 $625,000Active3 beds 4 baths3,255 sq. ft.
$625,000Active3 beds 4 baths3,255 sq. ft.6483 S Sycamore Street, Littleton, CO 80120
MLS# 5088028Listed by: BEACON HILL REALTY - Open Sun, 12 to 2pmNew
 $525,000Active3 beds 3 baths2,315 sq. ft.
$525,000Active3 beds 3 baths2,315 sq. ft.7707 S Curtice Way #D, Littleton, CO 80120
MLS# 8822237Listed by: REAL BROKER, LLC DBA REAL
