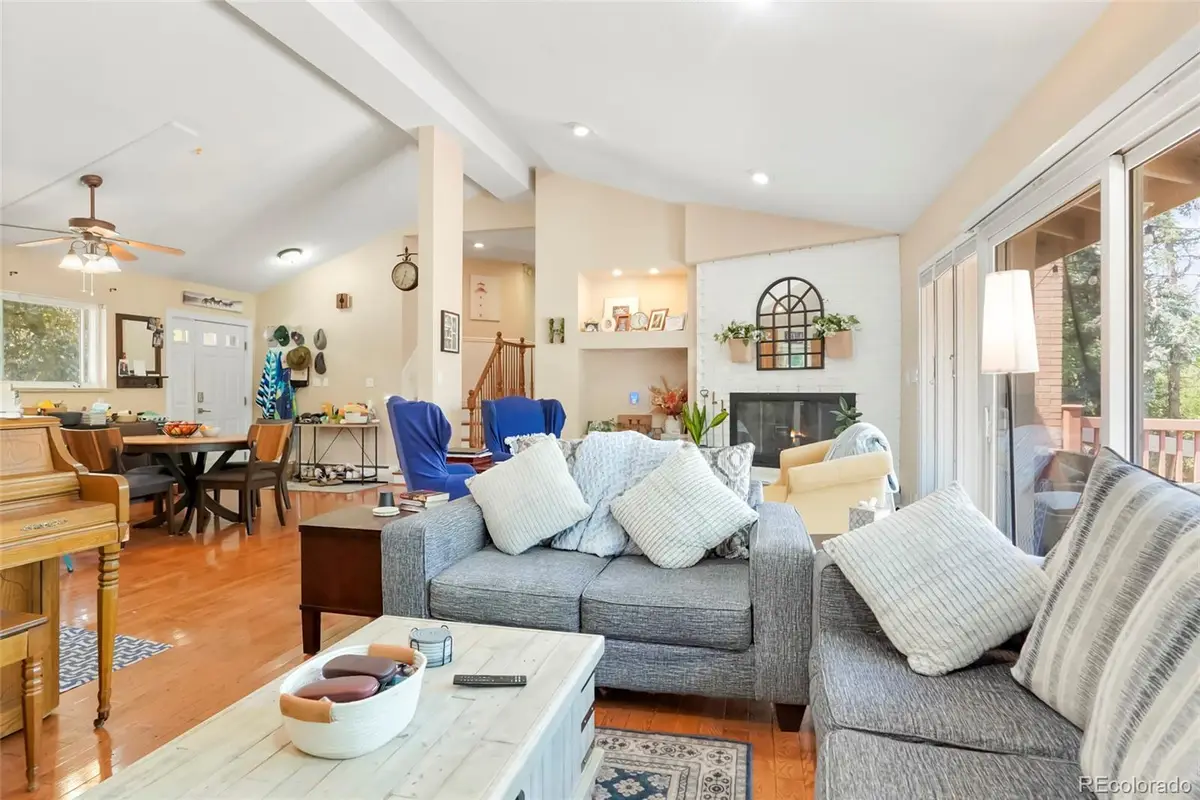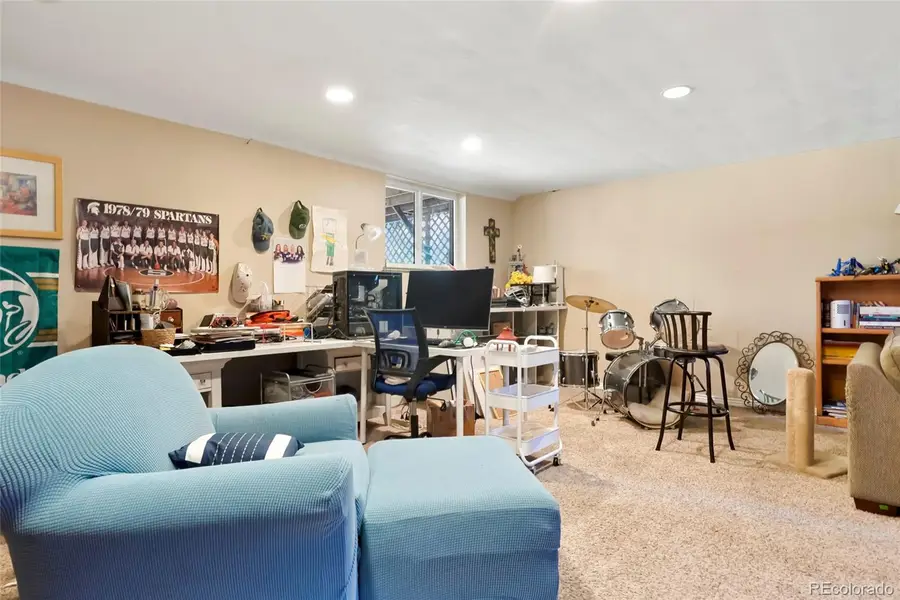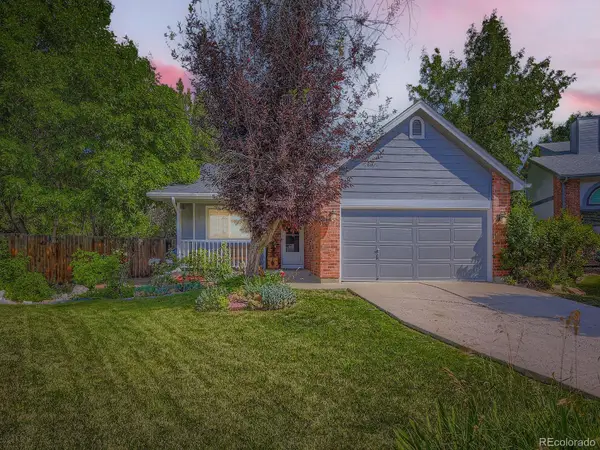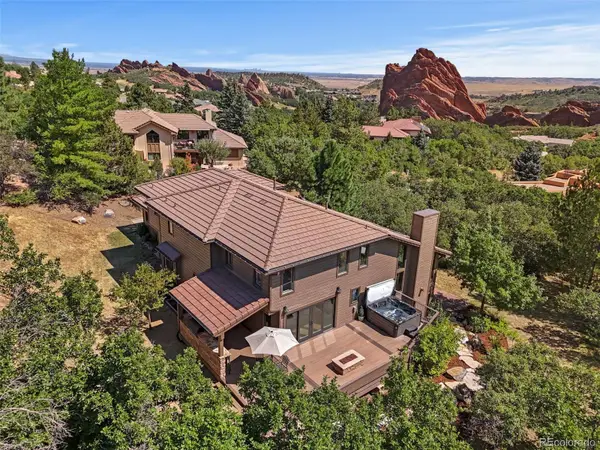5295 W Plymouth Drive, Littleton, CO 80128
Local realty services provided by:ERA Shields Real Estate



5295 W Plymouth Drive,Littleton, CO 80128
$750,000
- 4 Beds
- 3 Baths
- 2,804 sq. ft.
- Single family
- Active
Listed by:chris currychris@curryteam.com
Office:brokers guild real estate
MLS#:4613607
Source:ML
Price summary
- Price:$750,000
- Price per sq. ft.:$267.48
- Monthly HOA dues:$8.33
About this home
Family Home with Endless Potential in Normandy Estates | Tucked away on a sprawling, nearly ½-acre lot in the heart of Normandy Estates, this family home is a diamond in the rough, brimming with potential for those who love a good project. Priced as an incredible value, this home could be worth $1.1 million once remodeled, offering a fantastic opportunity for a family ready to roll up their sleeves and add some love and care | Bright and open, the home features stunning hardwood floors and floor-to-ceiling windows that flood the space with natural light and showcase the expansive backyard. The main level flows effortlessly between the living room, dining room, kitchen, and a cozy hearth room, where a wood-burning fireplace creates the perfect ambiance for chilly Colorado evenings | Upstairs, you’ll find three bedrooms, including a primary suite with a private bath and an additional full bathroom. The lower level is designed with family in mind, boasting a sprawling family room, a fourth bedroom, a ¾ bath, and a versatile bonus room ideal for a home theater, teen hangout, or creative studio | Outside, the massive lot is a family’s dream project — a large deck, covered patio, mature trees, raised garden beds, and two oversized sheds offer endless possibilities for gardening, relaxing, or entertaining under the Colorado sky. This backyard is your personal retreat | As a Normandy Estates resident, you’ll enjoy HOA perks like a sparkling pool, a welcoming clubhouse, and tennis courts, all just blocks away. With quick access to RTD Light Rail, Chatfield Reservoir, C-470, and Santa Fe, this home combines comfort, convenience, and community. It’s the perfect canvas for a family eager to create their dream home in a location where every season shines.
Contact an agent
Home facts
- Year built:1960
- Listing Id #:4613607
Rooms and interior
- Bedrooms:4
- Total bathrooms:3
- Full bathrooms:2
- Living area:2,804 sq. ft.
Heating and cooling
- Cooling:Evaporative Cooling
- Heating:Radiant
Structure and exterior
- Roof:Composition
- Year built:1960
- Building area:2,804 sq. ft.
- Lot area:0.3 Acres
Schools
- High school:Columbine
- Middle school:Ken Caryl
- Elementary school:Normandy
Utilities
- Water:Public
- Sewer:Public Sewer
Finances and disclosures
- Price:$750,000
- Price per sq. ft.:$267.48
- Tax amount:$4,984 (2024)
New listings near 5295 W Plymouth Drive
- New
 $305,000Active2 beds 2 baths1,105 sq. ft.
$305,000Active2 beds 2 baths1,105 sq. ft.8100 W Quincy Avenue #N11, Littleton, CO 80123
MLS# 9795213Listed by: KELLER WILLIAMS REALTY NORTHERN COLORADO - Coming Soon
 $720,000Coming Soon4 beds 3 baths
$720,000Coming Soon4 beds 3 baths7825 Sand Mountain, Littleton, CO 80127
MLS# 1794125Listed by: BC REALTY LLC - Open Sun, 1 to 3pmNew
 $1,300,000Active6 beds 4 baths4,524 sq. ft.
$1,300,000Active6 beds 4 baths4,524 sq. ft.5573 Red Fern Run, Littleton, CO 80125
MLS# 2479380Listed by: LUXE HAVEN REALTY - Coming SoonOpen Sat, 11 to 1am
 $930,000Coming Soon4 beds 4 baths
$930,000Coming Soon4 beds 4 baths10594 Wildhorse Lane, Littleton, CO 80125
MLS# 7963428Listed by: BROKERS GUILD REAL ESTATE - Coming Soon
 $500,000Coming Soon3 beds 3 baths
$500,000Coming Soon3 beds 3 baths6616 S Apache Drive, Littleton, CO 80120
MLS# 3503380Listed by: KELLER WILLIAMS INTEGRITY REAL ESTATE LLC - Open Sun, 11am to 2pmNew
 $464,900Active2 beds 3 baths1,262 sq. ft.
$464,900Active2 beds 3 baths1,262 sq. ft.9005 W Phillips Drive, Littleton, CO 80128
MLS# 4672598Listed by: ORCHARD BROKERAGE LLC - Open Sat, 11am to 1pmNew
 $980,000Active4 beds 5 baths5,543 sq. ft.
$980,000Active4 beds 5 baths5,543 sq. ft.9396 Bear River Street, Littleton, CO 80125
MLS# 5142668Listed by: THRIVE REAL ESTATE GROUP - New
 $519,000Active2 beds 2 baths1,345 sq. ft.
$519,000Active2 beds 2 baths1,345 sq. ft.11993 W Long Circle #204, Littleton, CO 80127
MLS# 2969259Listed by: TRELORA REALTY, INC. - New
 $316,000Active2 beds 1 baths1,015 sq. ft.
$316,000Active2 beds 1 baths1,015 sq. ft.6705 S Field Street #811, Littleton, CO 80128
MLS# 3437509Listed by: BARON ENTERPRISES INC
