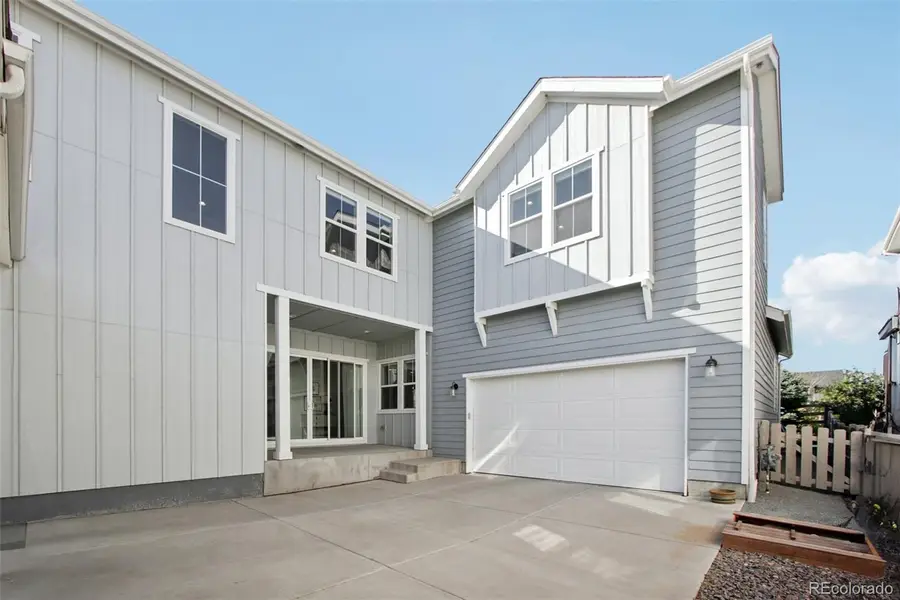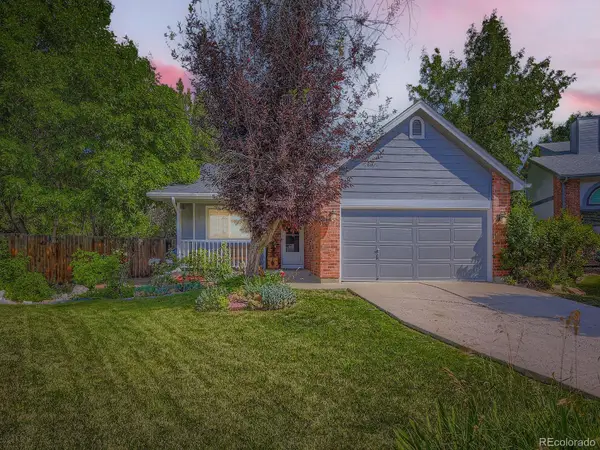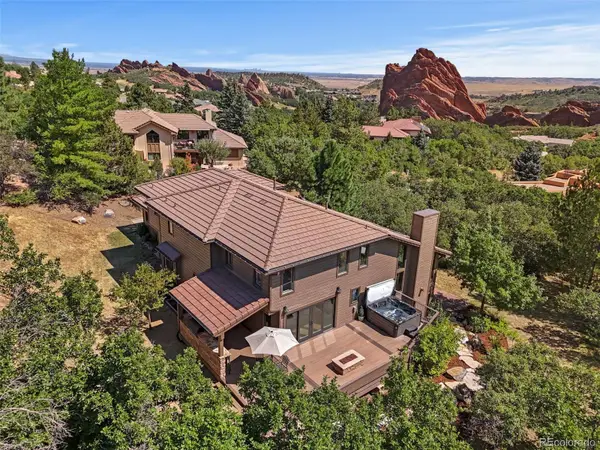9396 Bear River Street, Littleton, CO 80125
Local realty services provided by:ERA Shields Real Estate



Upcoming open houses
- Sat, Aug 1611:00 am - 01:00 pm
Listed by:chris grundchris@thrivedenver.com,303-815-2505
Office:thrive real estate group
MLS#:5142668
Source:ML
Price summary
- Price:$980,000
- Price per sq. ft.:$176.8
About this home
Unique architecture meets functional flow as you enter a grand home unlike your neighbors. Detached 3rd car garage creates private courtyard opening to dual glass doors. Private study with French glass doors. Soaring ceilings with exposed beams in your oversized family room with gas fireplace. Main floor bedroom with full bathroom ideal for the in-laws or guests alike. Gourmet chef's kitchen with GE Monogram stainless appliances with commercial grade range, hood, microwave, dishwasher, long eat-in island, giant pantry and butler pantry. Dining room opens to your covered rear patio and low maintenance backyard. Elevated wrap around front porch. Upstairs has spacious, exposed loft overlooking your home. Convenient 2nd floor laundry room w/ sink & extra cabinetry. Both upstairs guest rooms have private bathrooms and your primary suite has large barn door, dual closets, 9 ft shower, soaking tub & private dual vanities. Enormous basement awaits your vision where you can add two bedrooms or just enjoy your personal gym space & sauna, with abundant additional storage rooms! Enjoy reduced or electric bills with your OWNED 7.5kw solar system. Sterling Ranch has many exciting new developments underway including new pools, existing clubhouse & pool, Living the Dream Taphouse w/ nightly food trucks, Atlas Coffee, new schools, new library, Zebulon Regional Sports Complex and Town Center Coming Soon. Smart home features throughout including light & thermostat controls, 1 gig fiber internet, Rachio sprinkler system, security system & more! Ask about available 2/1 Buy Down! Full video tour here... https://www.youtube.com/shorts/W3zXojq-sKo
Contact an agent
Home facts
- Year built:2018
- Listing Id #:5142668
Rooms and interior
- Bedrooms:4
- Total bathrooms:5
- Full bathrooms:4
- Half bathrooms:1
- Living area:5,543 sq. ft.
Heating and cooling
- Cooling:Central Air
- Heating:Forced Air
Structure and exterior
- Roof:Composition
- Year built:2018
- Building area:5,543 sq. ft.
- Lot area:0.16 Acres
Schools
- High school:Thunderridge
- Middle school:Ranch View
- Elementary school:Roxborough
Utilities
- Water:Public
- Sewer:Public Sewer
Finances and disclosures
- Price:$980,000
- Price per sq. ft.:$176.8
- Tax amount:$11,257 (2024)
New listings near 9396 Bear River Street
- Coming Soon
 $720,000Coming Soon4 beds 3 baths
$720,000Coming Soon4 beds 3 baths7825 Sand Mountain, Littleton, CO 80127
MLS# 1794125Listed by: BC REALTY LLC - Open Sun, 1 to 3pmNew
 $1,300,000Active6 beds 4 baths4,524 sq. ft.
$1,300,000Active6 beds 4 baths4,524 sq. ft.5573 Red Fern Run, Littleton, CO 80125
MLS# 2479380Listed by: LUXE HAVEN REALTY - New
 $750,000Active4 beds 3 baths2,804 sq. ft.
$750,000Active4 beds 3 baths2,804 sq. ft.5295 W Plymouth Drive, Littleton, CO 80128
MLS# 4613607Listed by: BROKERS GUILD REAL ESTATE - Coming SoonOpen Sat, 11 to 1am
 $930,000Coming Soon4 beds 4 baths
$930,000Coming Soon4 beds 4 baths10594 Wildhorse Lane, Littleton, CO 80125
MLS# 7963428Listed by: BROKERS GUILD REAL ESTATE - Coming Soon
 $500,000Coming Soon3 beds 3 baths
$500,000Coming Soon3 beds 3 baths6616 S Apache Drive, Littleton, CO 80120
MLS# 3503380Listed by: KELLER WILLIAMS INTEGRITY REAL ESTATE LLC - Open Sun, 11am to 2pmNew
 $464,900Active2 beds 3 baths1,262 sq. ft.
$464,900Active2 beds 3 baths1,262 sq. ft.9005 W Phillips Drive, Littleton, CO 80128
MLS# 4672598Listed by: ORCHARD BROKERAGE LLC - New
 $519,000Active2 beds 2 baths1,345 sq. ft.
$519,000Active2 beds 2 baths1,345 sq. ft.11993 W Long Circle #204, Littleton, CO 80127
MLS# 2969259Listed by: TRELORA REALTY, INC. - New
 $316,000Active2 beds 1 baths1,015 sq. ft.
$316,000Active2 beds 1 baths1,015 sq. ft.6705 S Field Street #811, Littleton, CO 80128
MLS# 3437509Listed by: BARON ENTERPRISES INC - New
 $595,000Active4 beds 3 baths2,620 sq. ft.
$595,000Active4 beds 3 baths2,620 sq. ft.7951 W Quarto Drive, Littleton, CO 80128
MLS# 5202050Listed by: ZAKHEM REAL ESTATE GROUP
