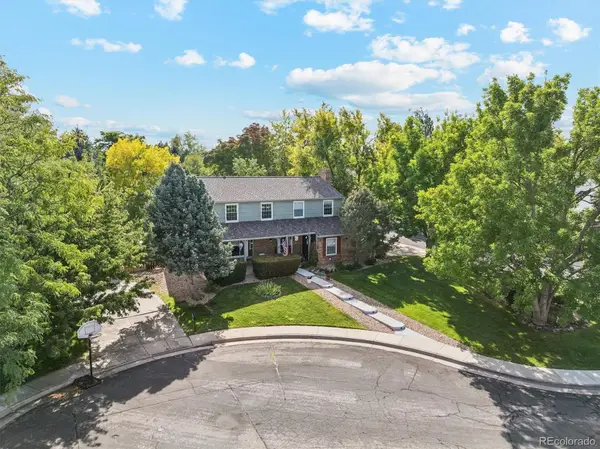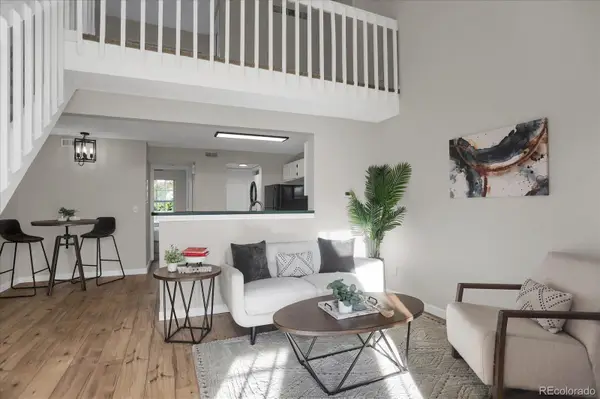5469 W Hinsdale Avenue, Littleton, CO 80128
Local realty services provided by:ERA Shields Real Estate
5469 W Hinsdale Avenue,Littleton, CO 80128
$649,900
- 4 Beds
- 3 Baths
- 2,675 sq. ft.
- Single family
- Pending
Listed by:trent headricktrentheadrick@aol.com,303-564-7413
Office:ubf real estate services, inc
MLS#:9450562
Source:ML
Price summary
- Price:$649,900
- Price per sq. ft.:$242.95
- Monthly HOA dues:$4.17
About this home
RENOVATED GEM IN A PRESTIGIOUS, TREE-LINED NEIGHBORHOOD
NESTLED ON ONE OF THE COMMUNITY’S MOST BEAUTIFUL STREETS, THIS FULLY RENOVATED 2-STORY HOME SHINES WITH MODERN UPDATES AND TIMELESS COMFORT. NEW PAINT, NEW CARPET, UPDATED HARDWARE, AND STYLISH LIGHTING CREATE A MOVE-IN READY SPACE YOU’LL LOVE. THE KITCHEN WITH AN EAT-IN ISLAND MAKES COOKING, DINING, AND ENTERTAINING A JOY. STEP OUTSIDE TO A LARGE FENCED YARD AND COVERED PORCH—PERFECT FOR RELAXING OR GATHERING WITH FRIENDS. ACCESS TRAILS NEARBY AND COLUMBINE MANOR PARK JUST DOWN THE STREET, YOU’LL ENJOY A LIFESTYLE THAT BLENDS QUIET CHARM WITH EXCEPTIONA RECREATIONAL POSSIBILITIES.
Contact an agent
Home facts
- Year built:1972
- Listing ID #:9450562
Rooms and interior
- Bedrooms:4
- Total bathrooms:3
- Full bathrooms:1
- Half bathrooms:1
- Living area:2,675 sq. ft.
Heating and cooling
- Heating:Forced Air
Structure and exterior
- Roof:Composition, Shingle
- Year built:1972
- Building area:2,675 sq. ft.
- Lot area:0.24 Acres
Schools
- High school:Columbine
- Middle school:Ken Caryl
- Elementary school:Normandy
Utilities
- Water:Public
- Sewer:Public Sewer
Finances and disclosures
- Price:$649,900
- Price per sq. ft.:$242.95
- Tax amount:$2,836 (2024)
New listings near 5469 W Hinsdale Avenue
- New
 $1,000,000Active5 beds 4 baths4,041 sq. ft.
$1,000,000Active5 beds 4 baths4,041 sq. ft.2410 W Jamison Way, Littleton, CO 80120
MLS# 9013510Listed by: LPT REALTY - New
 $282,500Active1 beds 1 baths672 sq. ft.
$282,500Active1 beds 1 baths672 sq. ft.5873 S Prince Street #101A, Littleton, CO 80120
MLS# 9591387Listed by: COMPASS - DENVER - New
 $750,000Active5 beds 4 baths2,840 sq. ft.
$750,000Active5 beds 4 baths2,840 sq. ft.7949 S Cedar Circle, Littleton, CO 80120
MLS# 2193198Listed by: RE/MAX PROFESSIONALS - New
 $439,000Active2 beds 2 baths1,190 sq. ft.
$439,000Active2 beds 2 baths1,190 sq. ft.2894 W Riverwalk Circle #B108, Littleton, CO 80123
MLS# 6138119Listed by: THE HAYSLETT GROUP, LLC - Coming Soon
 $825,000Coming Soon5 beds 4 baths
$825,000Coming Soon5 beds 4 baths7724 S Nevada Drive, Littleton, CO 80120
MLS# 5018771Listed by: THE AGENCY - DENVER - Open Sun, 11am to 1pmNew
 $750,000Active5 beds 3 baths3,194 sq. ft.
$750,000Active5 beds 3 baths3,194 sq. ft.5285 S Perry Court, Littleton, CO 80123
MLS# 9187613Listed by: HOMESMART - New
 $535,000Active4 beds 2 baths2,080 sq. ft.
$535,000Active4 beds 2 baths2,080 sq. ft.3503 W Powers Avenue, Littleton, CO 80123
MLS# 7533233Listed by: PRICE & CO. REAL ESTATE - New
 $319,000Active1 beds 1 baths879 sq. ft.
$319,000Active1 beds 1 baths879 sq. ft.3026 W Prentice Avenue #I, Littleton, CO 80123
MLS# 7392266Listed by: PREVAIL HOME REALTY LLC - New
 $625,000Active3 beds 4 baths3,255 sq. ft.
$625,000Active3 beds 4 baths3,255 sq. ft.6483 S Sycamore Street, Littleton, CO 80120
MLS# 5088028Listed by: BEACON HILL REALTY - Open Sun, 12 to 2pmNew
 $525,000Active3 beds 3 baths2,315 sq. ft.
$525,000Active3 beds 3 baths2,315 sq. ft.7707 S Curtice Way #D, Littleton, CO 80120
MLS# 8822237Listed by: REAL BROKER, LLC DBA REAL
