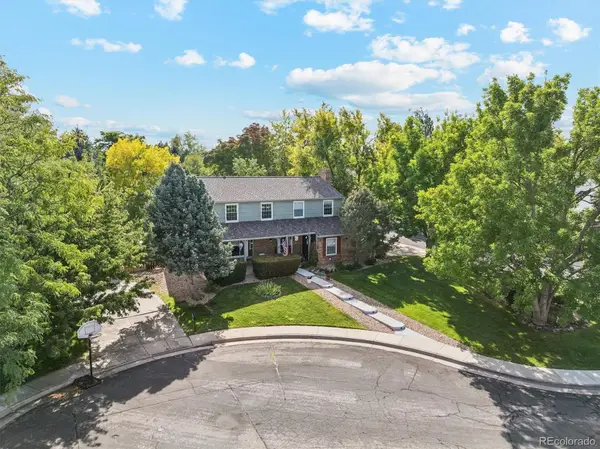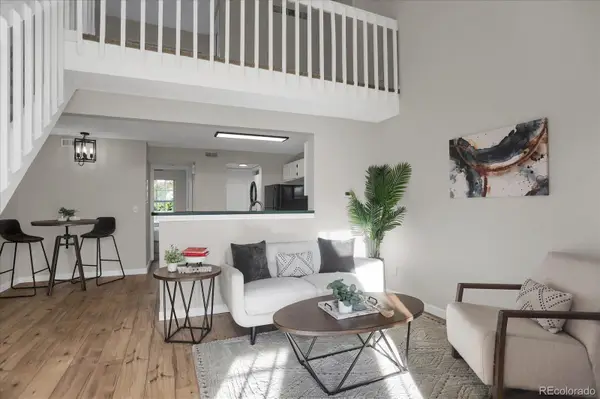5506 S Zinnia Street, Littleton, CO 80127
Local realty services provided by:ERA Teamwork Realty
5506 S Zinnia Street,Littleton, CO 80127
$675,000
- 4 Beds
- 4 Baths
- 2,937 sq. ft.
- Single family
- Active
Listed by:shannon petrone303-514-1731
Office:exp realty, llc.
MLS#:5275420
Source:ML
Price summary
- Price:$675,000
- Price per sq. ft.:$229.83
- Monthly HOA dues:$40
About this home
**UPDATED 4 Bedroom 4 Bathroom Home With A RARE 3-CAR TANDEM GARAGE Plus An Additional Front 2-Car Garage Conversion—Easily Reverted Back to Garage—Offering Up To FIVE GARAGE SPACES For All Your Toys, Tools Or Projects**Situated On A Spacious CORNER LOT**Step Into The Main Floor And Be Greeted By Brand NEW Laminate Flooring, CENTRAL A/C, FRESH Paint And Crisp NEW Baseboards That Add A Polished Finish To Every Room**The Heart Of The Home Is The Stunning Expanded Kitchen Thoughtfully Redesigned With A Large Island, Gleaming Brand-New SS Appliances, Stylish Lighting and Ample Counter and Cabinet Space—Perfect For Hosting And Everyday Functionality**The Spacious Family Room Features A Built-in Wet Bar**The Main Floor Also Includes Access To The Versatile Garage Conversion Currently Functioning As A Living Space But Ready To Be Returned To A Full Garage If Desired**Upstairs You’ll Find NEW Plush Carpeting Throughout, A Bright Loft Area Ideal For A Home Office Or Flex Space And A Truly Impressive Primary Suite Addition-This Huge Retreat Includes A Walk-In Closet And A Beautifully Updated Private Bath, Offering A Peaceful Place To Unwind**The Finished Basement Expands Your Options With A Private Bedroom, An Extra Bonus Room That Can Be Tailored To Fit Your Lifestyle—Whether That’s A Gym, Hobby Room Or Study—and A Convenient 3/4 Bath**Outdoor Living Is Just As Impressive With A Generous Yard Thanks To The Corner Lot Location, Ready For BBQs Or Relaxing On The Deck In The Sunshine**With Quick Access To C-470 Commuting To Downtown Denver Or Escaping To The Mountains Is A Breeze**This One-Of-A-Kind Home Has Space, Style And Flexibility In A Well-Established Neighborhood **Whether You're Looking To Grow, Entertain Or Simply Park All Your Gear—This Home Has Room For It All! *Buyer To Verify All Information
Contact an agent
Home facts
- Year built:1986
- Listing ID #:5275420
Rooms and interior
- Bedrooms:4
- Total bathrooms:4
- Full bathrooms:2
- Half bathrooms:1
- Living area:2,937 sq. ft.
Heating and cooling
- Cooling:Air Conditioning-Room, Central Air
- Heating:Forced Air, Natural Gas
Structure and exterior
- Roof:Composition
- Year built:1986
- Building area:2,937 sq. ft.
- Lot area:0.16 Acres
Schools
- High school:Dakota Ridge
- Middle school:Summit Ridge
- Elementary school:Mount Carbon
Utilities
- Water:Public
- Sewer:Public Sewer
Finances and disclosures
- Price:$675,000
- Price per sq. ft.:$229.83
- Tax amount:$3,545 (2024)
New listings near 5506 S Zinnia Street
- New
 $1,000,000Active5 beds 4 baths4,041 sq. ft.
$1,000,000Active5 beds 4 baths4,041 sq. ft.2410 W Jamison Way, Littleton, CO 80120
MLS# 9013510Listed by: LPT REALTY - New
 $282,500Active1 beds 1 baths672 sq. ft.
$282,500Active1 beds 1 baths672 sq. ft.5873 S Prince Street #101A, Littleton, CO 80120
MLS# 9591387Listed by: COMPASS - DENVER - New
 $750,000Active5 beds 4 baths2,840 sq. ft.
$750,000Active5 beds 4 baths2,840 sq. ft.7949 S Cedar Circle, Littleton, CO 80120
MLS# 2193198Listed by: RE/MAX PROFESSIONALS - New
 $439,000Active2 beds 2 baths1,190 sq. ft.
$439,000Active2 beds 2 baths1,190 sq. ft.2894 W Riverwalk Circle #B108, Littleton, CO 80123
MLS# 6138119Listed by: THE HAYSLETT GROUP, LLC - Coming Soon
 $825,000Coming Soon5 beds 4 baths
$825,000Coming Soon5 beds 4 baths7724 S Nevada Drive, Littleton, CO 80120
MLS# 5018771Listed by: THE AGENCY - DENVER - Open Sun, 11am to 1pmNew
 $750,000Active5 beds 3 baths3,194 sq. ft.
$750,000Active5 beds 3 baths3,194 sq. ft.5285 S Perry Court, Littleton, CO 80123
MLS# 9187613Listed by: HOMESMART - New
 $535,000Active4 beds 2 baths2,080 sq. ft.
$535,000Active4 beds 2 baths2,080 sq. ft.3503 W Powers Avenue, Littleton, CO 80123
MLS# 7533233Listed by: PRICE & CO. REAL ESTATE - New
 $319,000Active1 beds 1 baths879 sq. ft.
$319,000Active1 beds 1 baths879 sq. ft.3026 W Prentice Avenue #I, Littleton, CO 80123
MLS# 7392266Listed by: PREVAIL HOME REALTY LLC - New
 $625,000Active3 beds 4 baths3,255 sq. ft.
$625,000Active3 beds 4 baths3,255 sq. ft.6483 S Sycamore Street, Littleton, CO 80120
MLS# 5088028Listed by: BEACON HILL REALTY - Open Sun, 12 to 2pmNew
 $525,000Active3 beds 3 baths2,315 sq. ft.
$525,000Active3 beds 3 baths2,315 sq. ft.7707 S Curtice Way #D, Littleton, CO 80120
MLS# 8822237Listed by: REAL BROKER, LLC DBA REAL
