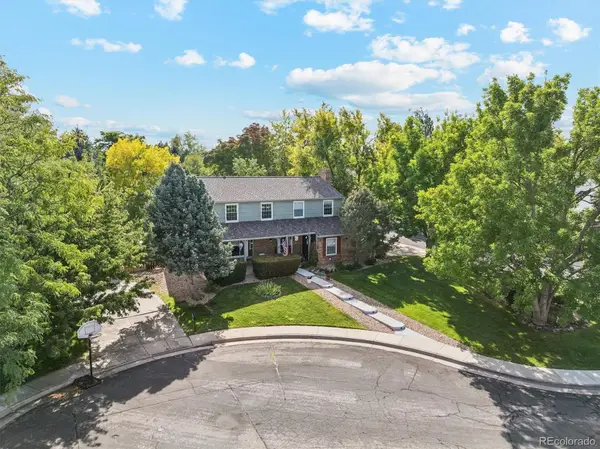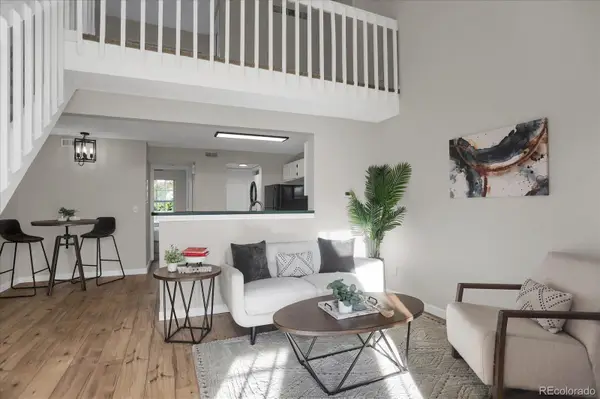5584 W Rowland Place, Littleton, CO 80128
Local realty services provided by:ERA Shields Real Estate
Listed by:mark bakerMark@city2summitrealty.com
Office:city2summit realty
MLS#:5495206
Source:ML
Price summary
- Price:$780,000
- Price per sq. ft.:$231.52
- Monthly HOA dues:$4.17
About this home
1% lender rate buydown! **Stunning home on a quiet street in the highly desired Columbine Knolls area w/award-winning schools!!! Open floor plan & kitchen is an entertainer’s dream w/tons of natural light! Imported granite, gas cooktop, specialty stainless steel fridge, & gorgeous hardwood floors! All open to the inviting living rm, formal dining rm and sunroom that includes a huge relaxing spa! Master bath/suite is a private retreat w/huge walk-in master closets! Recent improvements include Hardie board siding, brand new roof, & fully paid south-facing solar panels that cover approximately 80% of the home’s electricity needs. Inside, you’ll find original hardwood floors, new luxury vinyl wide plank flooring in the living and dining rooms and new carpet on the stairs. The kitchen features GE Profile stainless steel appliances, including a smart double oven w/ air fryer, a custom butcher block rolling island, and reverse osmosis water filtration through the refrigerator dispenser. A new high-capacity Breezair evaporative cooler keeps the home cool in the summer; a Nest thermostat controls temps perfectly, with fresh interior paint. Ring cameras, updated interior & exterior lighting, a sewer line w/epoxy liner, and a spacious backyard w/mature landscaping and generous side yard storage. This home is move-in ready w/ thoughtful upgrades throughout. Home includes high efficiency windows, smart home features such as touch-free toilets, dual level heating & much more! Enjoy the private & low maintenance yard, lovely composite deck w/ patio, & gorgeous views! Massive attached garage workbench and tons of storage throughout! Residents love the active HOA and neighborhood events, such as holiday parades, summer gatherings & sports leagues, which foster connections among neighbors. All a short distance from shopping, downtown Littleton, Aspen Grove, Park Meadows, community pools, parks, bike paths, restaurants, theaters, highways, light rail, shopping & highly rated schools!
Contact an agent
Home facts
- Year built:1965
- Listing ID #:5495206
Rooms and interior
- Bedrooms:4
- Total bathrooms:3
- Full bathrooms:2
- Half bathrooms:1
- Living area:3,369 sq. ft.
Heating and cooling
- Cooling:Evaporative Cooling
- Heating:Baseboard, Electric, Forced Air, Hot Water, Natural Gas, Solar, Wood
Structure and exterior
- Roof:Composition
- Year built:1965
- Building area:3,369 sq. ft.
- Lot area:0.32 Acres
Schools
- High school:Columbine
- Middle school:Ken Caryl
- Elementary school:Normandy
Utilities
- Water:Public
- Sewer:Public Sewer
Finances and disclosures
- Price:$780,000
- Price per sq. ft.:$231.52
- Tax amount:$4,728 (2024)
New listings near 5584 W Rowland Place
- New
 $1,000,000Active5 beds 4 baths4,041 sq. ft.
$1,000,000Active5 beds 4 baths4,041 sq. ft.2410 W Jamison Way, Littleton, CO 80120
MLS# 9013510Listed by: LPT REALTY - New
 $282,500Active1 beds 1 baths672 sq. ft.
$282,500Active1 beds 1 baths672 sq. ft.5873 S Prince Street #101A, Littleton, CO 80120
MLS# 9591387Listed by: COMPASS - DENVER - New
 $750,000Active5 beds 4 baths2,840 sq. ft.
$750,000Active5 beds 4 baths2,840 sq. ft.7949 S Cedar Circle, Littleton, CO 80120
MLS# 2193198Listed by: RE/MAX PROFESSIONALS - New
 $439,000Active2 beds 2 baths1,190 sq. ft.
$439,000Active2 beds 2 baths1,190 sq. ft.2894 W Riverwalk Circle #B108, Littleton, CO 80123
MLS# 6138119Listed by: THE HAYSLETT GROUP, LLC - Coming Soon
 $825,000Coming Soon5 beds 4 baths
$825,000Coming Soon5 beds 4 baths7724 S Nevada Drive, Littleton, CO 80120
MLS# 5018771Listed by: THE AGENCY - DENVER - Open Sun, 11am to 1pmNew
 $750,000Active5 beds 3 baths3,194 sq. ft.
$750,000Active5 beds 3 baths3,194 sq. ft.5285 S Perry Court, Littleton, CO 80123
MLS# 9187613Listed by: HOMESMART - New
 $535,000Active4 beds 2 baths2,080 sq. ft.
$535,000Active4 beds 2 baths2,080 sq. ft.3503 W Powers Avenue, Littleton, CO 80123
MLS# 7533233Listed by: PRICE & CO. REAL ESTATE - New
 $319,000Active1 beds 1 baths879 sq. ft.
$319,000Active1 beds 1 baths879 sq. ft.3026 W Prentice Avenue #I, Littleton, CO 80123
MLS# 7392266Listed by: PREVAIL HOME REALTY LLC - New
 $625,000Active3 beds 4 baths3,255 sq. ft.
$625,000Active3 beds 4 baths3,255 sq. ft.6483 S Sycamore Street, Littleton, CO 80120
MLS# 5088028Listed by: BEACON HILL REALTY - Open Sun, 12 to 2pmNew
 $525,000Active3 beds 3 baths2,315 sq. ft.
$525,000Active3 beds 3 baths2,315 sq. ft.7707 S Curtice Way #D, Littleton, CO 80120
MLS# 8822237Listed by: REAL BROKER, LLC DBA REAL
