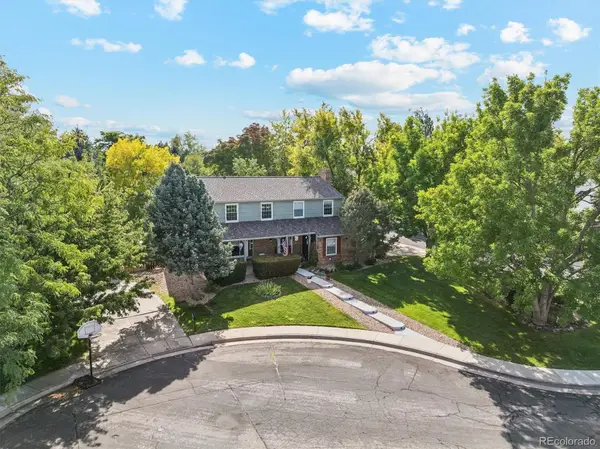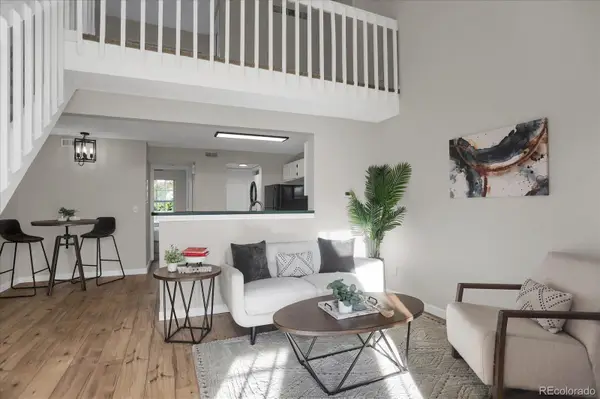5680 S Parfet Street, Littleton, CO 80127
Local realty services provided by:LUX Real Estate Company ERA Powered
5680 S Parfet Street,Littleton, CO 80127
$579,000
- 3 Beds
- 2 Baths
- 2,504 sq. ft.
- Single family
- Active
Listed by:leslie porterleslieporterproperties@gmail.com,303-521-5957
Office:keller williams dtc
MLS#:5284620
Source:ML
Price summary
- Price:$579,000
- Price per sq. ft.:$231.23
About this home
Enter this picturesque neighborhood from the north so you can see the beautiful Blue Heron Lake and park. Neighbors meandering or out for great exercise along the paths throughout the area. This Charming home mostly main level living, on a quiet cul de sac in Foothill Green subdivision is waiting for you. This well-cared-for 2504 sq ft home sits on a spacious lot with lots of mature trees that draw you to the backyard's peaceful energy. The home features corian countertops in the kitchen, 3 bedrooms, 2 baths and an attached 2-car garage. Enjoy the low maintenance appeal of a composite deck overlooking a beautifully landscaped yard. New roof installed in 2024. Additional highlights include a cozy gas fireplace, full sprinkler system in the front and back yards, and a peaceful setting in a quiet neighborhood. This home has great bones and a smart layout, ready for your personal touch. Don’t miss this fantastic opportunity!This gem is move in ready yet still enough for you to do to make it your own overtime. This home can be a real show stopper if that's what you want as your family grows to love this special community!! Don't miss this one!!
Contact an agent
Home facts
- Year built:1978
- Listing ID #:5284620
Rooms and interior
- Bedrooms:3
- Total bathrooms:2
- Full bathrooms:1
- Living area:2,504 sq. ft.
Heating and cooling
- Cooling:Central Air, Evaporative Cooling
- Heating:Forced Air
Structure and exterior
- Roof:Shingle
- Year built:1978
- Building area:2,504 sq. ft.
- Lot area:0.29 Acres
Schools
- High school:Dakota Ridge
- Middle school:Summit Ridge
- Elementary school:Westridge
Utilities
- Sewer:Public Sewer
Finances and disclosures
- Price:$579,000
- Price per sq. ft.:$231.23
- Tax amount:$3,540 (2024)
New listings near 5680 S Parfet Street
- New
 $1,000,000Active5 beds 4 baths4,041 sq. ft.
$1,000,000Active5 beds 4 baths4,041 sq. ft.2410 W Jamison Way, Littleton, CO 80120
MLS# 9013510Listed by: LPT REALTY - New
 $282,500Active1 beds 1 baths672 sq. ft.
$282,500Active1 beds 1 baths672 sq. ft.5873 S Prince Street #101A, Littleton, CO 80120
MLS# 9591387Listed by: COMPASS - DENVER - New
 $750,000Active5 beds 4 baths2,840 sq. ft.
$750,000Active5 beds 4 baths2,840 sq. ft.7949 S Cedar Circle, Littleton, CO 80120
MLS# 2193198Listed by: RE/MAX PROFESSIONALS - New
 $439,000Active2 beds 2 baths1,190 sq. ft.
$439,000Active2 beds 2 baths1,190 sq. ft.2894 W Riverwalk Circle #B108, Littleton, CO 80123
MLS# 6138119Listed by: THE HAYSLETT GROUP, LLC - Coming Soon
 $825,000Coming Soon5 beds 4 baths
$825,000Coming Soon5 beds 4 baths7724 S Nevada Drive, Littleton, CO 80120
MLS# 5018771Listed by: THE AGENCY - DENVER - Open Sun, 11am to 1pmNew
 $750,000Active5 beds 3 baths3,194 sq. ft.
$750,000Active5 beds 3 baths3,194 sq. ft.5285 S Perry Court, Littleton, CO 80123
MLS# 9187613Listed by: HOMESMART - New
 $535,000Active4 beds 2 baths2,080 sq. ft.
$535,000Active4 beds 2 baths2,080 sq. ft.3503 W Powers Avenue, Littleton, CO 80123
MLS# 7533233Listed by: PRICE & CO. REAL ESTATE - New
 $319,000Active1 beds 1 baths879 sq. ft.
$319,000Active1 beds 1 baths879 sq. ft.3026 W Prentice Avenue #I, Littleton, CO 80123
MLS# 7392266Listed by: PREVAIL HOME REALTY LLC - New
 $625,000Active3 beds 4 baths3,255 sq. ft.
$625,000Active3 beds 4 baths3,255 sq. ft.6483 S Sycamore Street, Littleton, CO 80120
MLS# 5088028Listed by: BEACON HILL REALTY - Open Sun, 12 to 2pmNew
 $525,000Active3 beds 3 baths2,315 sq. ft.
$525,000Active3 beds 3 baths2,315 sq. ft.7707 S Curtice Way #D, Littleton, CO 80120
MLS# 8822237Listed by: REAL BROKER, LLC DBA REAL
