5852 S Gray Street, Littleton, CO 80123
Local realty services provided by:ERA Teamwork Realty
Upcoming open houses
- Sat, Sep 1311:00 am - 02:00 pm
Listed by:andy ahroonAndy@AndyAhroon.com,303-881-2403
Office:mb andy ahroon & co
MLS#:2447824
Source:ML
Price summary
- Price:$875,000
- Monthly HOA dues:$80
About this home
This home is a show case of classic style and quality workmanship and has a qualifying assumable 3.5% $555,000 existing loan! This home located in the highly desirable Grant Ranch neighborhood is a must see if you are looking for more than just a home, but a place that stands way above average! This home has WOW Factor from the minute you drive up to it. The entire home has been remodeled with upgraded cabinetry, granite countertops, hardwood, custom tiled floors, decorator lighting, large quality windows, and the list goes on. The photos say it all and it is even better when you see it in person! Upstairs, you have an elegant primary suite with vaulted ceilings and a stunning five-piece bathroom. In addition, there are two additional bedrooms and a newly remodeled full bath. On the main level, you have a formal living and dining area with vaulted ceilings, Gourmet kitchen with large center island and all the finest appliances. The Kitchen completely opens into a wonderful family room with large windows; gas fireplace and custom built in shelving. Talk about a great home for entertaining family and friends! The kitchen and family room also opens out to a spacious patio area where you can have great summer gatherings. You will also love the large, beautifully maintained, back yard which backs to a greenbelt. The basement is also a delight to show with a sharp family room, LPV flooring, exercise room and utility room. Additional special features of this home include a finished three-car garage, central air, front and back sprinkler systems, front patio and quiet location. Grant Ranch community amenities include a pool, Barracuda Swim Team, tennis courts, lake and sailing/paddleboarding. The perfect location, which is near great shopping, restaurants, schools, hiking/biking trails and a neighborhood with wonderful fun yearly activities. This home is way over-the-top, and will be scooped up quickly!
Contact an agent
Home facts
- Year built:1998
- Listing ID #:2447824
Rooms and interior
- Bedrooms:4
- Total bathrooms:4
- Full bathrooms:3
Heating and cooling
- Cooling:Central Air
- Heating:Forced Air
Structure and exterior
- Roof:Composition
- Year built:1998
Schools
- High school:Dakota Ridge
- Middle school:Summit Ridge
- Elementary school:Blue Heron
Utilities
- Water:Public
- Sewer:Public Sewer
Finances and disclosures
- Price:$875,000
- Tax amount:$5,930 (2024)
New listings near 5852 S Gray Street
- New
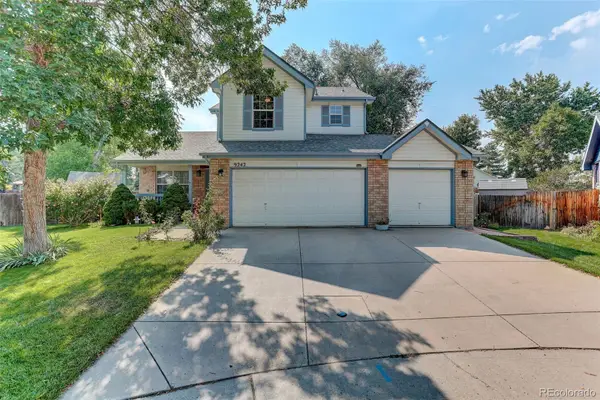 $649,000Active5 beds 4 baths2,237 sq. ft.
$649,000Active5 beds 4 baths2,237 sq. ft.9242 W Lake Drive, Littleton, CO 80123
MLS# 5707257Listed by: COLDWELL BANKER REALTY 54 - Coming Soon
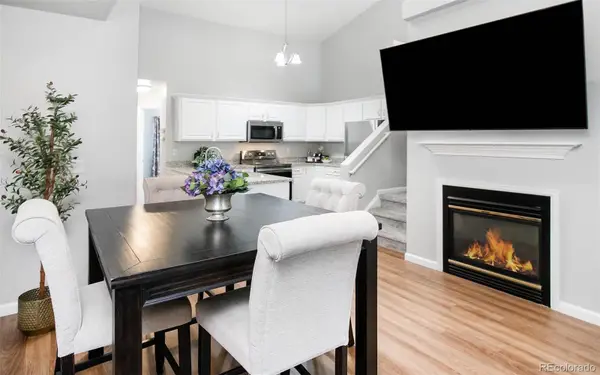 $340,000Coming Soon1 beds 1 baths
$340,000Coming Soon1 beds 1 baths2920 W Centennial Drive #H, Littleton, CO 80123
MLS# 6778655Listed by: COMPASS - DENVER - Coming Soon
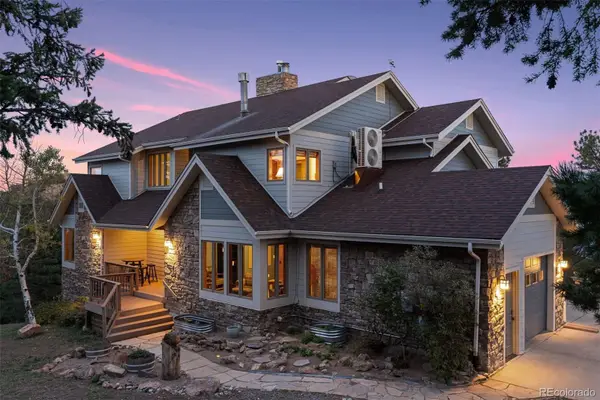 $1,500,000Coming Soon4 beds 4 baths
$1,500,000Coming Soon4 beds 4 baths12421 High Country Trail, Littleton, CO 80127
MLS# 9474827Listed by: WEST AND MAIN HOMES INC - Coming Soon
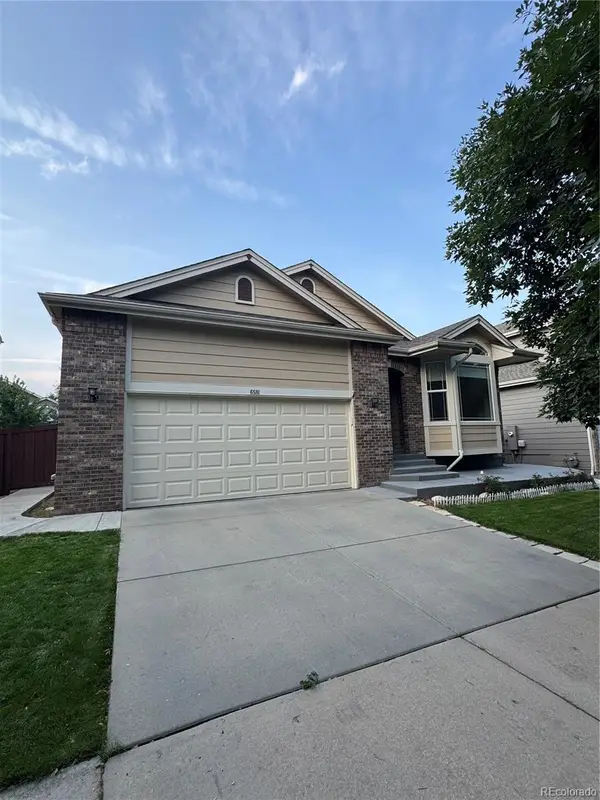 $775,000Coming Soon4 beds 3 baths
$775,000Coming Soon4 beds 3 baths6581 W Alamo Drive, Littleton, CO 80123
MLS# 5227939Listed by: HOMESMART - New
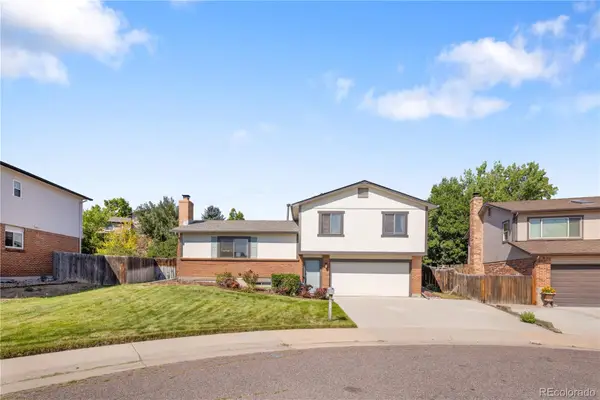 $569,000Active3 beds 3 baths1,788 sq. ft.
$569,000Active3 beds 3 baths1,788 sq. ft.7561 S Garland Street, Littleton, CO 80128
MLS# 4329279Listed by: MODUS REAL ESTATE - Coming Soon
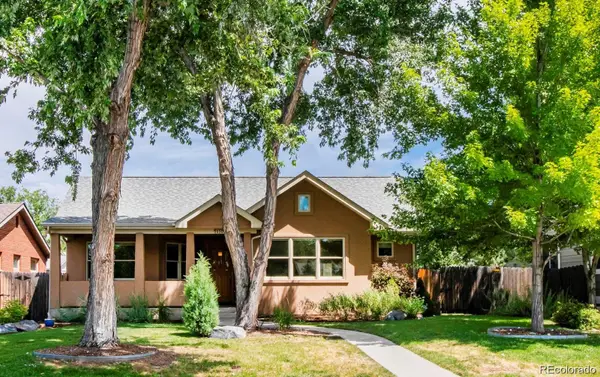 $925,000Coming Soon3 beds 2 baths
$925,000Coming Soon3 beds 2 baths5650 S Greenwood Street, Littleton, CO 80120
MLS# 4480860Listed by: LIV SOTHEBY'S INTERNATIONAL REALTY - Coming Soon
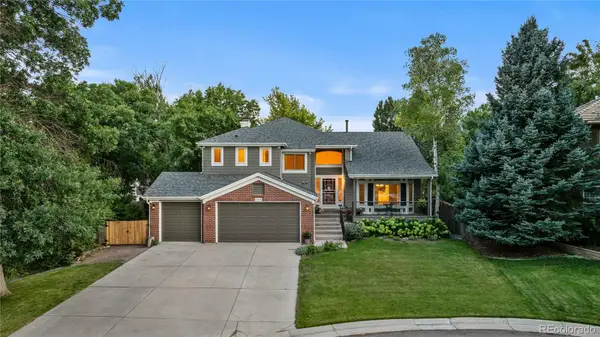 $997,000Coming Soon4 beds 3 baths
$997,000Coming Soon4 beds 3 baths5204 W Bowles Place, Littleton, CO 80123
MLS# 8447855Listed by: COMPASS - DENVER - New
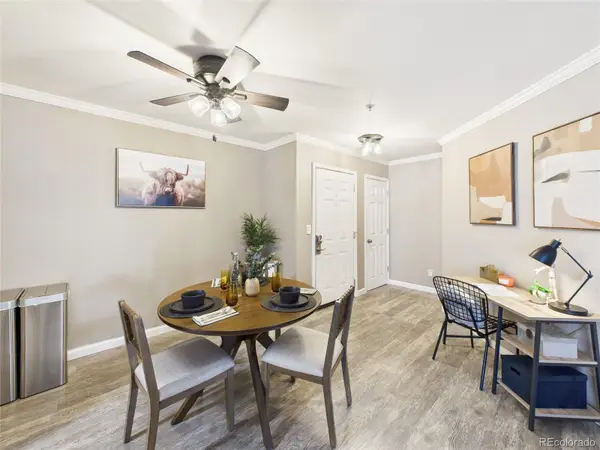 $335,000Active3 beds 2 baths1,264 sq. ft.
$335,000Active3 beds 2 baths1,264 sq. ft.12183 W Cross Drive #202, Littleton, CO 80127
MLS# 1785139Listed by: REAL BROKER, LLC DBA REAL - New
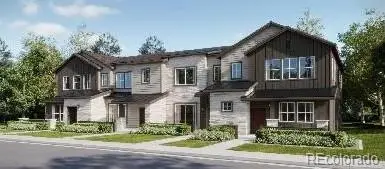 $558,695Active3 beds 3 baths1,528 sq. ft.
$558,695Active3 beds 3 baths1,528 sq. ft.8935 Whiteclover Street, Littleton, CO 80125
MLS# 2776640Listed by: RE/MAX PROFESSIONALS
