9242 W Lake Drive, Littleton, CO 80123
Local realty services provided by:LUX Real Estate Company ERA Powered
9242 W Lake Drive,Littleton, CO 80123
$649,000
- 5 Beds
- 4 Baths
- 2,237 sq. ft.
- Single family
- Active
Listed by:denise durfeedenisedurfee@msn.com,303-517-5557
Office:coldwell banker realty 54
MLS#:5707257
Source:ML
Price summary
- Price:$649,000
- Price per sq. ft.:$290.12
- Monthly HOA dues:$25
About this home
Welcome to this wonderful 5-bedroom home perfectly situated at the end of the culdesac in a fantastic location close to everything! Offering the ideal balance of space, comfort, and convenience, this property is designed to meet all your needs while providing room to add our personal touch and enjoy. Inside, you’ll find an inviting layout. The kitchen is at the heart of the home, featuring ample cabinetry, quartz countertops, and an easy flow into the dining and living areas—perfect for hosting gatherings or enjoying everyday meals with family. The living room offers a warm and welcoming atmosphere, making it an ideal space to relax after a long day. With five bedrooms, there’s plenty of versatility—whether you need a private home office, a guest suite, or just extra space for your family. The bathrooms are well-appointed and convenient, with a bathroom on every floor in the house. The true standout, however, is the massive lot. Rarely do you find a property with this much outdoor space in such a prime location. Whether you envision summer barbecues, a playground, or a garden, this yard offers unlimited potential. It has a shed that is divided to have your tools and lawn equipment on one side and a playhouse on the other. Located close to shopping, dining, easy access to the mountains, and everyday amenities, this home provides all the benefits of easy access while still giving you the peace and privacy of a larger lot. It’s the perfect place to enjoy both convenience and comfort, with endless possibilities to make it your own.
Contact an agent
Home facts
- Year built:1997
- Listing ID #:5707257
Rooms and interior
- Bedrooms:5
- Total bathrooms:4
- Full bathrooms:2
- Living area:2,237 sq. ft.
Heating and cooling
- Heating:Forced Air
Structure and exterior
- Roof:Composition
- Year built:1997
- Building area:2,237 sq. ft.
- Lot area:0.21 Acres
Schools
- High school:Dakota Ridge
- Middle school:Summit Ridge
- Elementary school:Powderhorn
Utilities
- Sewer:Public Sewer
Finances and disclosures
- Price:$649,000
- Price per sq. ft.:$290.12
- Tax amount:$3,513 (2024)
New listings near 9242 W Lake Drive
- Coming SoonOpen Sat, 11am to 2pm
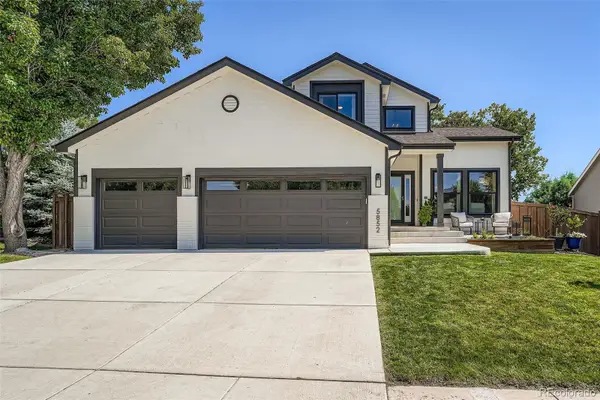 $875,000Coming Soon4 beds 4 baths
$875,000Coming Soon4 beds 4 baths5852 S Gray Street, Littleton, CO 80123
MLS# 2447824Listed by: MB ANDY AHROON & CO - Coming Soon
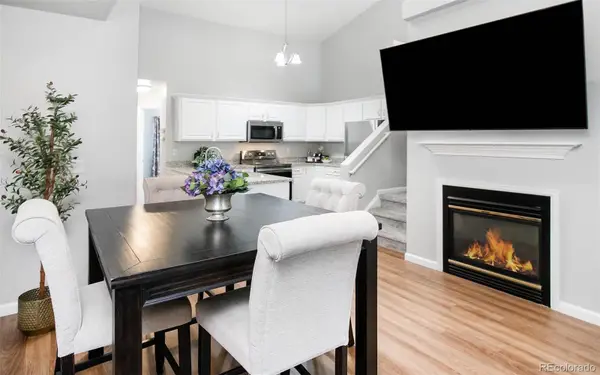 $340,000Coming Soon1 beds 1 baths
$340,000Coming Soon1 beds 1 baths2920 W Centennial Drive #H, Littleton, CO 80123
MLS# 6778655Listed by: COMPASS - DENVER - Coming Soon
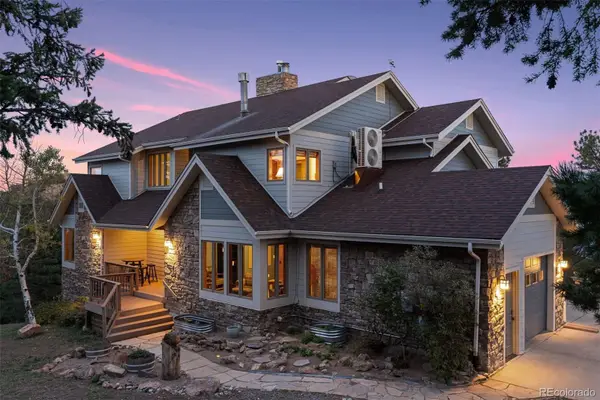 $1,500,000Coming Soon4 beds 4 baths
$1,500,000Coming Soon4 beds 4 baths12421 High Country Trail, Littleton, CO 80127
MLS# 9474827Listed by: WEST AND MAIN HOMES INC - Coming Soon
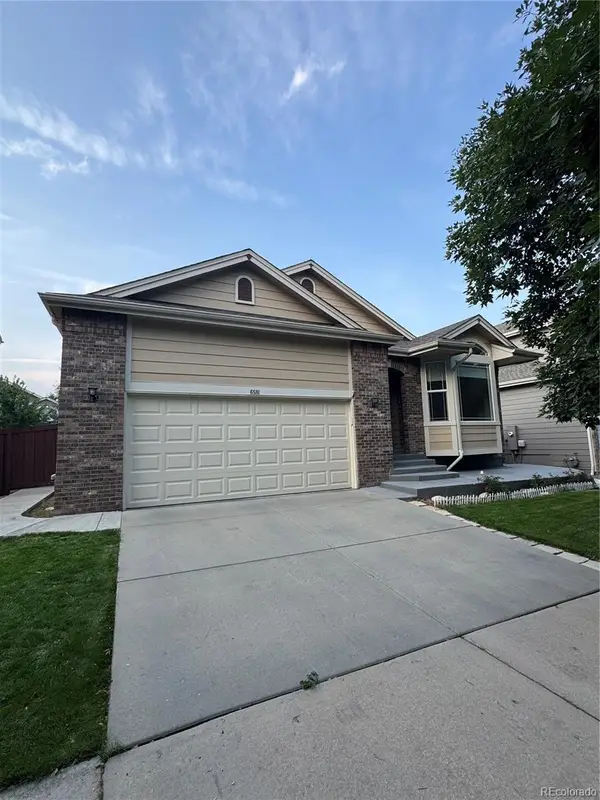 $775,000Coming Soon4 beds 3 baths
$775,000Coming Soon4 beds 3 baths6581 W Alamo Drive, Littleton, CO 80123
MLS# 5227939Listed by: HOMESMART - New
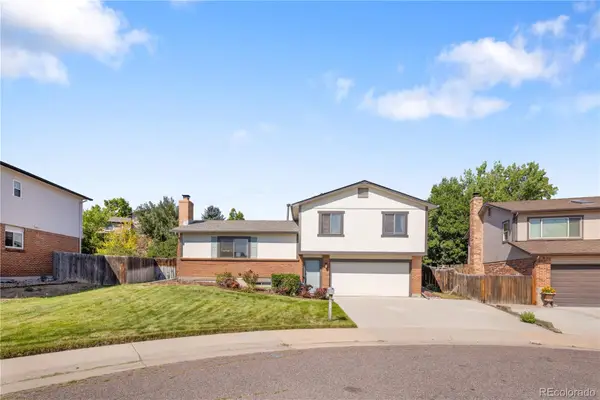 $569,000Active3 beds 3 baths1,788 sq. ft.
$569,000Active3 beds 3 baths1,788 sq. ft.7561 S Garland Street, Littleton, CO 80128
MLS# 4329279Listed by: MODUS REAL ESTATE - Coming Soon
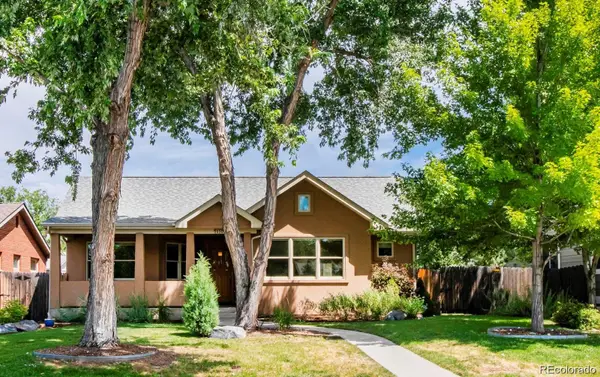 $925,000Coming Soon3 beds 2 baths
$925,000Coming Soon3 beds 2 baths5650 S Greenwood Street, Littleton, CO 80120
MLS# 4480860Listed by: LIV SOTHEBY'S INTERNATIONAL REALTY - Coming Soon
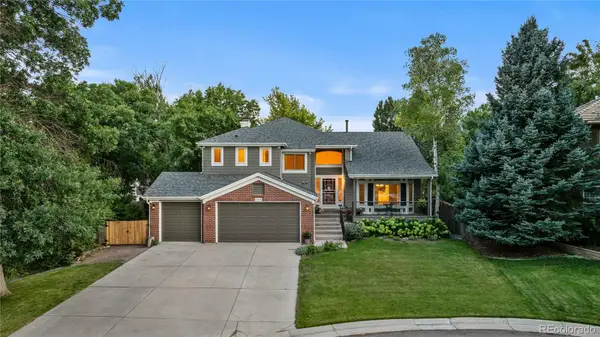 $997,000Coming Soon4 beds 3 baths
$997,000Coming Soon4 beds 3 baths5204 W Bowles Place, Littleton, CO 80123
MLS# 8447855Listed by: COMPASS - DENVER - New
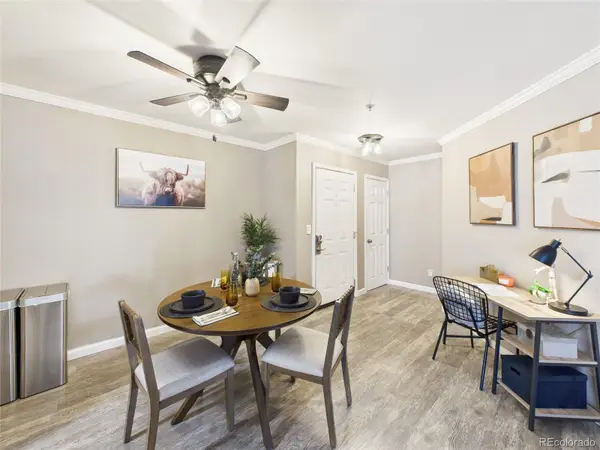 $335,000Active3 beds 2 baths1,264 sq. ft.
$335,000Active3 beds 2 baths1,264 sq. ft.12183 W Cross Drive #202, Littleton, CO 80127
MLS# 1785139Listed by: REAL BROKER, LLC DBA REAL - New
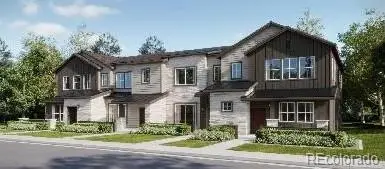 $558,695Active3 beds 3 baths1,528 sq. ft.
$558,695Active3 beds 3 baths1,528 sq. ft.8935 Whiteclover Street, Littleton, CO 80125
MLS# 2776640Listed by: RE/MAX PROFESSIONALS
