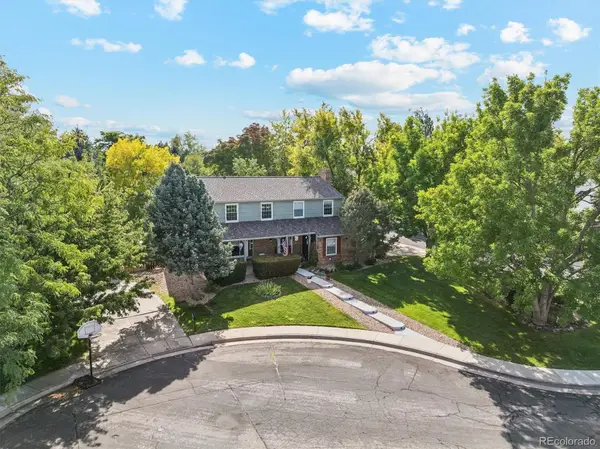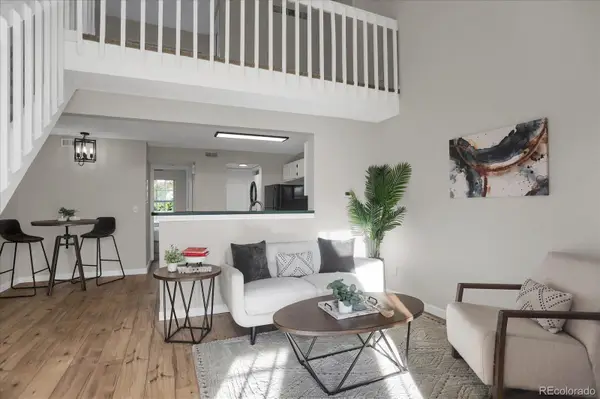5895 W Plymouth Drive, Littleton, CO 80128
Local realty services provided by:ERA New Age
Upcoming open houses
- Sat, Sep 2712:00 pm - 02:00 pm
Listed by:cheryl lavanlavan@totalspeed.com,303-263-1050
Office:re/max professionals
MLS#:2466323
Source:ML
Price summary
- Price:$849,999
- Price per sq. ft.:$241.61
- Monthly HOA dues:$8.33
About this home
This stunning home in Normandy Estates, Littleton, Colorado, is the ultimate family retreat! With its generous living spaces, clever design, and modern amenities, it’s an incredible place to create unforgettable memories!
The 5 bedrooms and 3 full baths ranch style home spans an impressive 3,518 sq ft providing plenty of room for comfort and functionality, while the oversized attached two-car garage adds convenience. As you enter, the bright foyer and freshly painted living room with hardwood floors create a welcoming entrance. The kitchen, equipped with modern appliances, a large island and pantry, is ideal for both everyday living and entertaining guests.
The formal and elegant dining area with its bay window and slider to the large outdoor deck is wonderful for enjoying meals with natural light and easy indoor-outdoor flow. The family room’s beamed ceilings, new carpet, and cozy brick fireplace will no doubt make it a favorite spot, especially during colder months. The entire home had been refreshed with new paint throughout, new ceiling fans, and updated switches and outlets.
The primary bedroom suite being a private retreat with wood flooring, walk-in closet, and a 3/4 bath adds to the home's appeal.
Outdoor living is equally impressive with the large deck, enclosed sunroom, and patio area surrounded by mature trees - perfect for summer gatherings or quiet relaxation. Plus, the community amenities like tennis courts, pickleball, and access to two pools promote a healthy, active lifestyle.
With Clement Park and other nearby parks and trails, this property truly offers a wonderful blend of suburban comfort and access to outdoor adventures.
Contact an agent
Home facts
- Year built:1962
- Listing ID #:2466323
Rooms and interior
- Bedrooms:5
- Total bathrooms:3
- Full bathrooms:2
- Living area:3,518 sq. ft.
Heating and cooling
- Heating:Baseboard, Hot Water
Structure and exterior
- Roof:Composition
- Year built:1962
- Building area:3,518 sq. ft.
- Lot area:0.34 Acres
Schools
- High school:Columbine
- Middle school:Ken Caryl
- Elementary school:Normandy
Utilities
- Water:Public
- Sewer:Public Sewer
Finances and disclosures
- Price:$849,999
- Price per sq. ft.:$241.61
- Tax amount:$3,754 (2024)
New listings near 5895 W Plymouth Drive
- New
 $282,500Active1 beds 1 baths672 sq. ft.
$282,500Active1 beds 1 baths672 sq. ft.5873 S Prince Street #101A, Littleton, CO 80120
MLS# 9591387Listed by: COMPASS - DENVER - New
 $750,000Active5 beds 4 baths2,840 sq. ft.
$750,000Active5 beds 4 baths2,840 sq. ft.7949 S Cedar Circle, Littleton, CO 80120
MLS# 2193198Listed by: RE/MAX PROFESSIONALS - Coming Soon
 $439,000Coming Soon2 beds 2 baths
$439,000Coming Soon2 beds 2 baths2894 W Riverwalk Circle #B108, Littleton, CO 80123
MLS# 6138119Listed by: THE HAYSLETT GROUP, LLC - Coming Soon
 $825,000Coming Soon5 beds 4 baths
$825,000Coming Soon5 beds 4 baths7724 S Nevada Drive, Littleton, CO 80120
MLS# 5018771Listed by: THE AGENCY - DENVER - Open Sun, 11am to 1pmNew
 $750,000Active5 beds 3 baths3,194 sq. ft.
$750,000Active5 beds 3 baths3,194 sq. ft.5285 S Perry Court, Littleton, CO 80123
MLS# 9187613Listed by: HOMESMART - New
 $535,000Active4 beds 2 baths2,080 sq. ft.
$535,000Active4 beds 2 baths2,080 sq. ft.3503 W Powers Avenue, Littleton, CO 80123
MLS# 7533233Listed by: PRICE & CO. REAL ESTATE - Open Sat, 10am to 1pmNew
 $319,000Active1 beds 1 baths879 sq. ft.
$319,000Active1 beds 1 baths879 sq. ft.3026 W Prentice Avenue #I, Littleton, CO 80123
MLS# 7392266Listed by: PREVAIL HOME REALTY LLC - New
 $625,000Active3 beds 4 baths3,255 sq. ft.
$625,000Active3 beds 4 baths3,255 sq. ft.6483 S Sycamore Street, Littleton, CO 80120
MLS# 5088028Listed by: BEACON HILL REALTY - Open Sun, 12 to 2pmNew
 $525,000Active3 beds 3 baths2,315 sq. ft.
$525,000Active3 beds 3 baths2,315 sq. ft.7707 S Curtice Way #D, Littleton, CO 80120
MLS# 8822237Listed by: REAL BROKER, LLC DBA REAL - New
 $735,000Active4 beds 3 baths2,976 sq. ft.
$735,000Active4 beds 3 baths2,976 sq. ft.646 W Peakview Avenue, Littleton, CO 80120
MLS# 2507349Listed by: COMPASS - DENVER
