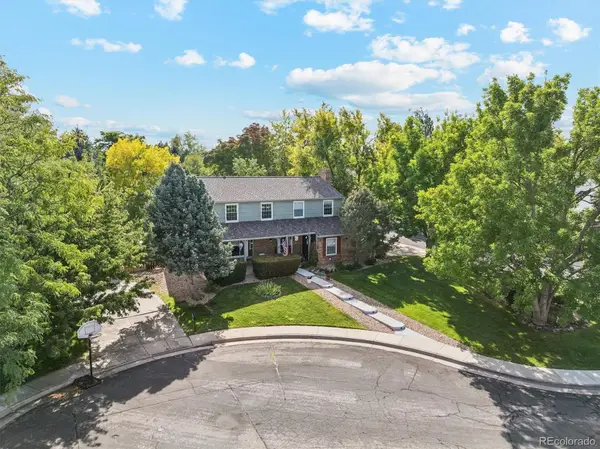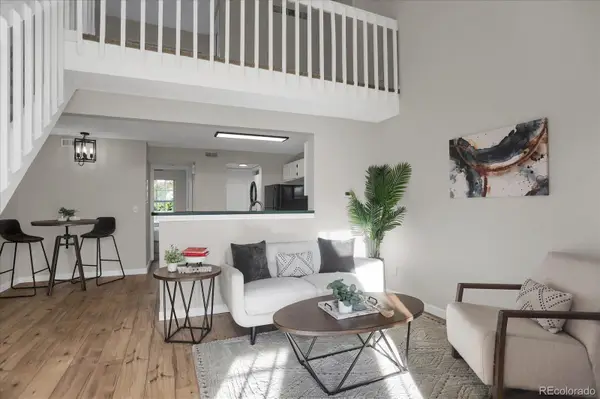6017 S Pierson Street, Littleton, CO 80127
Local realty services provided by:ERA Teamwork Realty
Upcoming open houses
- Sat, Sep 2702:00 pm - 04:00 pm
Listed by:kent perenyikaperenyi@gmail.com,303-359-7743
Office:engel voelkers castle pines
MLS#:5314810
Source:ML
Price summary
- Price:$549,000
- Price per sq. ft.:$299.67
About this home
Come see this beautiful home with vaulted ceilings and copious amounts of light! This 3 bedroom, 2 bathroom home is truly a sight to see! The large kitchen is great for entertaining, as it serves both of the main levels. The dining room/breakfast nook provides a bench window seat with storage and plenty of light. The well-maintained backyard and its lawn accents the interior of the home, especially with the screened-in porch and patio that makes for easy outdoor entertaining and living! The 2 car garage enters into a beautiful living room with fireplace and ceiling fan. Up a few steps you're into the kitchen with breakfast nook. Vaulted ceilings are throughout this level of the home, most notably in the family/dining room. Recessed can lighting highlights the grandeur of the room. Updated lighting fixtures and ceiling fans throughout give it a modern feel. The large primary suite features two closets, with a private shower and bathroom with copious amounts of natural light. Two additional bedrooms upstairs are of good size, one with an updated closet. There is new carpet both upstairs and in the family room. A concrete front patio provides the perfect space to watch the sunrise. The unfinished basement provides extra space that also features an laundry area and stub-ins for a future bathroom. There is also a crawl space for those who need even more storage space. The Ring security system with motion sensors stays. Washer and Dryer are negotiable. The roof and gutters were replaced in 2023. Book your showings soon!
Contact an agent
Home facts
- Year built:1986
- Listing ID #:5314810
Rooms and interior
- Bedrooms:3
- Total bathrooms:2
- Full bathrooms:1
- Living area:1,832 sq. ft.
Heating and cooling
- Cooling:Central Air
- Heating:Forced Air, Natural Gas
Structure and exterior
- Roof:Composition
- Year built:1986
- Building area:1,832 sq. ft.
- Lot area:0.16 Acres
Schools
- High school:Dakota Ridge
- Middle school:Summit Ridge
- Elementary school:Powderhorn
Utilities
- Water:Public
- Sewer:Public Sewer
Finances and disclosures
- Price:$549,000
- Price per sq. ft.:$299.67
- Tax amount:$3,295 (2024)
New listings near 6017 S Pierson Street
- New
 $1,000,000Active5 beds 4 baths4,041 sq. ft.
$1,000,000Active5 beds 4 baths4,041 sq. ft.2410 W Jamison Way, Littleton, CO 80120
MLS# 9013510Listed by: LPT REALTY - New
 $282,500Active1 beds 1 baths672 sq. ft.
$282,500Active1 beds 1 baths672 sq. ft.5873 S Prince Street #101A, Littleton, CO 80120
MLS# 9591387Listed by: COMPASS - DENVER - New
 $750,000Active5 beds 4 baths2,840 sq. ft.
$750,000Active5 beds 4 baths2,840 sq. ft.7949 S Cedar Circle, Littleton, CO 80120
MLS# 2193198Listed by: RE/MAX PROFESSIONALS - Coming Soon
 $439,000Coming Soon2 beds 2 baths
$439,000Coming Soon2 beds 2 baths2894 W Riverwalk Circle #B108, Littleton, CO 80123
MLS# 6138119Listed by: THE HAYSLETT GROUP, LLC - Coming Soon
 $825,000Coming Soon5 beds 4 baths
$825,000Coming Soon5 beds 4 baths7724 S Nevada Drive, Littleton, CO 80120
MLS# 5018771Listed by: THE AGENCY - DENVER - Open Sun, 11am to 1pmNew
 $750,000Active5 beds 3 baths3,194 sq. ft.
$750,000Active5 beds 3 baths3,194 sq. ft.5285 S Perry Court, Littleton, CO 80123
MLS# 9187613Listed by: HOMESMART - New
 $535,000Active4 beds 2 baths2,080 sq. ft.
$535,000Active4 beds 2 baths2,080 sq. ft.3503 W Powers Avenue, Littleton, CO 80123
MLS# 7533233Listed by: PRICE & CO. REAL ESTATE - Open Sat, 10am to 1pmNew
 $319,000Active1 beds 1 baths879 sq. ft.
$319,000Active1 beds 1 baths879 sq. ft.3026 W Prentice Avenue #I, Littleton, CO 80123
MLS# 7392266Listed by: PREVAIL HOME REALTY LLC - New
 $625,000Active3 beds 4 baths3,255 sq. ft.
$625,000Active3 beds 4 baths3,255 sq. ft.6483 S Sycamore Street, Littleton, CO 80120
MLS# 5088028Listed by: BEACON HILL REALTY - Open Sun, 12 to 2pmNew
 $525,000Active3 beds 3 baths2,315 sq. ft.
$525,000Active3 beds 3 baths2,315 sq. ft.7707 S Curtice Way #D, Littleton, CO 80120
MLS# 8822237Listed by: REAL BROKER, LLC DBA REAL
