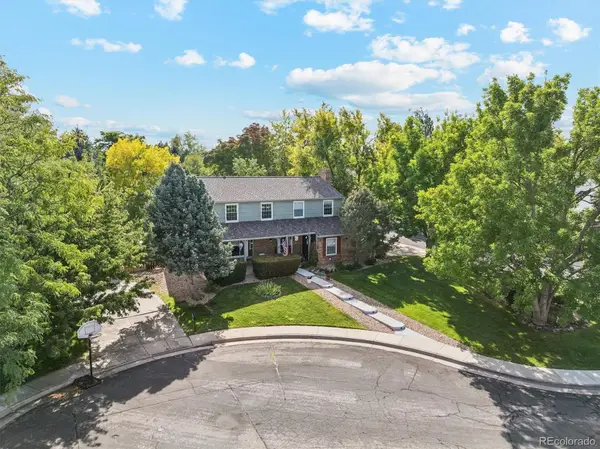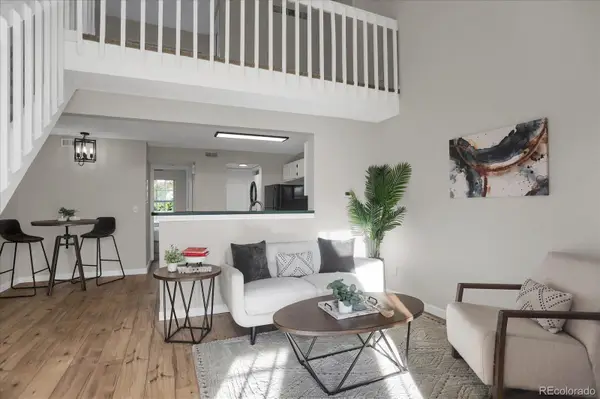6376 S Pierson Street, Littleton, CO 80127
Local realty services provided by:RONIN Real Estate Professionals ERA Powered
6376 S Pierson Street,Littleton, CO 80127
$674,900
- 3 Beds
- 2 Baths
- 3,833 sq. ft.
- Single family
- Active
Listed by:ronald hullRonald.L.Hull@gmail.com,303-590-5459
Office:homesmart
MLS#:6922750
Source:ML
Price summary
- Price:$674,900
- Price per sq. ft.:$176.08
- Monthly HOA dues:$60
About this home
This beautiful hard to find updated Ranch home is conveniently located in southwest Jefferson County. This home features newer hardwood floors (Installed in 2021) throughout the living area and primary bedroom, an updated kitchen with newer maple soft close cabinets (Installed in 2021) with pull outs, granite counter tops and stainless-steel appliances. This home also features a new back patio and landscaping. Older composite deck was replaced with new concrete patio as of Aug 1, 2025. As you step into the home from the foyer, you are welcomed by a spacious living room that is adjacent to a formal dining area. Opening to the kitchen is the family room, featuring a gas fireplace (serviced yearly). The patio and backyard can be accessed through both the family room and the primary Bedroom. The patio is equipped with a newer remote-controlled Sunsetter canopy, providing shade during the morning or afternoon sun. The large and spacious primary suite includes a 5-piece bathroom and walk-in closet, plus a sliding door to a flagstone patio and backyard. 220v wiring is available to install a tub right outside of Primary BR. Upgraded Anderson windows, gutter guards and skylights enhance this home, while the 1648 square ft unfinished basement offers high ceilings and plumbing, ready for your design. You will be near great schools (within walking distance for older children), parks, golf courses and many other recreational venues in the Foothills Park and Recreation District including indoor rec facilities at the Foothills Ridge Recreation Center, The Peak Community and Wellness Center and the Edge Ice Arena.
Contact an agent
Home facts
- Year built:1986
- Listing ID #:6922750
Rooms and interior
- Bedrooms:3
- Total bathrooms:2
- Full bathrooms:2
- Living area:3,833 sq. ft.
Heating and cooling
- Cooling:Central Air
- Heating:Forced Air, Natural Gas
Structure and exterior
- Roof:Composition
- Year built:1986
- Building area:3,833 sq. ft.
- Lot area:0.22 Acres
Schools
- High school:Dakota Ridge
- Middle school:Summit Ridge
- Elementary school:Powderhorn
Utilities
- Sewer:Public Sewer
Finances and disclosures
- Price:$674,900
- Price per sq. ft.:$176.08
- Tax amount:$4,053 (2024)
New listings near 6376 S Pierson Street
- New
 $1,000,000Active5 beds 4 baths4,041 sq. ft.
$1,000,000Active5 beds 4 baths4,041 sq. ft.2410 W Jamison Way, Littleton, CO 80120
MLS# 9013510Listed by: LPT REALTY - New
 $282,500Active1 beds 1 baths672 sq. ft.
$282,500Active1 beds 1 baths672 sq. ft.5873 S Prince Street #101A, Littleton, CO 80120
MLS# 9591387Listed by: COMPASS - DENVER - New
 $750,000Active5 beds 4 baths2,840 sq. ft.
$750,000Active5 beds 4 baths2,840 sq. ft.7949 S Cedar Circle, Littleton, CO 80120
MLS# 2193198Listed by: RE/MAX PROFESSIONALS - Coming Soon
 $439,000Coming Soon2 beds 2 baths
$439,000Coming Soon2 beds 2 baths2894 W Riverwalk Circle #B108, Littleton, CO 80123
MLS# 6138119Listed by: THE HAYSLETT GROUP, LLC - Coming Soon
 $825,000Coming Soon5 beds 4 baths
$825,000Coming Soon5 beds 4 baths7724 S Nevada Drive, Littleton, CO 80120
MLS# 5018771Listed by: THE AGENCY - DENVER - Open Sun, 11am to 1pmNew
 $750,000Active5 beds 3 baths3,194 sq. ft.
$750,000Active5 beds 3 baths3,194 sq. ft.5285 S Perry Court, Littleton, CO 80123
MLS# 9187613Listed by: HOMESMART - New
 $535,000Active4 beds 2 baths2,080 sq. ft.
$535,000Active4 beds 2 baths2,080 sq. ft.3503 W Powers Avenue, Littleton, CO 80123
MLS# 7533233Listed by: PRICE & CO. REAL ESTATE - New
 $319,000Active1 beds 1 baths879 sq. ft.
$319,000Active1 beds 1 baths879 sq. ft.3026 W Prentice Avenue #I, Littleton, CO 80123
MLS# 7392266Listed by: PREVAIL HOME REALTY LLC - New
 $625,000Active3 beds 4 baths3,255 sq. ft.
$625,000Active3 beds 4 baths3,255 sq. ft.6483 S Sycamore Street, Littleton, CO 80120
MLS# 5088028Listed by: BEACON HILL REALTY - Open Sun, 12 to 2pmNew
 $525,000Active3 beds 3 baths2,315 sq. ft.
$525,000Active3 beds 3 baths2,315 sq. ft.7707 S Curtice Way #D, Littleton, CO 80120
MLS# 8822237Listed by: REAL BROKER, LLC DBA REAL
