6472 W Brittany Place, Littleton, CO 80123
Local realty services provided by:RONIN Real Estate Professionals ERA Powered
Listed by: heidi delucaheidi@cohomefinders.com,303-919-1413
Office: homesmart
MLS#:8008771
Source:ML
Price summary
- Price:$600,000
- Price per sq. ft.:$248.04
About this home
SHOWING DAYS & TIMES: TH - FR 4-7 pm, Sa 10-2 pm
Welcome home to a fully renovated split level home showcasing contemporary style and designer upgrades throughout. An open floor plan seamlessly connects the spacious great room, dining room and kitchen providing an exceptional living space. The gourmet kitchen is equipped with a massive quartz island, modern appliances, and a cheerful prep space with windows. Newer: roof/furnace/windows. Abundant natural light fills this beautiful home.
As you wander upstairs, discover a generously sized primary ensuite with dual shower heads and frameless glass enclosure for an indulgent spa experience. The lower level features a spacious family room equipped with a wet bar, wine fridge, and a cozy wood burning fireplace. The lower level provides convenient access to the covered patio and expansive yard.
Tucked away from the rest of the home for ultimate privacy, the finished basement includes a private retreat featuring a media room, laundry room, and ensuite bedroom with a giant spa shower. The backyard has a covered patio and the landscaped backyard offers two areas for outdoor activities.
Located in Littleton's Leawood neighborhood, just a few blocks east of Foothills Park, Clement Park, Raccoon Creek Golf Course, Columbine High School, and Southwest Plaza's shopping/restaurants.
SHOWING DAYS & TIMES: TH - FR 4-7 pm, Sa 10-2 pm
PLEASE NOTE:
1. DISCLOSURE DOCUMENTS LOCATED IN THE SUPPLEMENT SECTION OF THE MLS.
2. ACTIVE LITIGATION
3. STRUCTURAL DAMAGE
4. SOLD 'AS-IS’ - NO REPAIRS
5. ALL OFFERS REQUIRE 3RD PARTY APPROVAL
6. DOES NOT QUALIFY FOR FINANCING - CASH ONLY
7. REMODELING COMPLETED WITHOUT PERMITS
8. SELLERS PURCHASED IN MAY 2024 AFTER RENNOVATIONS.
Contact an agent
Home facts
- Year built:1972
- Listing ID #:8008771
Rooms and interior
- Bedrooms:4
- Total bathrooms:4
- Full bathrooms:1
- Half bathrooms:1
- Living area:2,419 sq. ft.
Heating and cooling
- Cooling:Attic Fan, Central Air
- Heating:Forced Air
Structure and exterior
- Roof:Composition
- Year built:1972
- Building area:2,419 sq. ft.
- Lot area:0.2 Acres
Schools
- High school:Columbine
- Middle school:Ken Caryl
- Elementary school:Leawood
Utilities
- Water:Public
- Sewer:Public Sewer
Finances and disclosures
- Price:$600,000
- Price per sq. ft.:$248.04
- Tax amount:$3,179 (2024)
New listings near 6472 W Brittany Place
- New
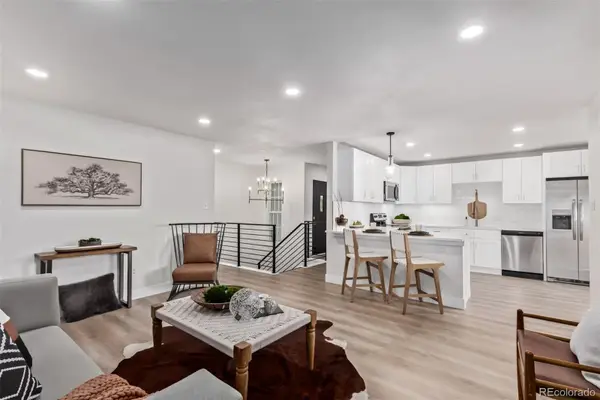 $740,000Active4 beds 3 baths2,280 sq. ft.
$740,000Active4 beds 3 baths2,280 sq. ft.5543 S Datura Street, Littleton, CO 80120
MLS# 9034558Listed by: YOUR CASTLE REAL ESTATE INC - New
 $715,000Active5 beds 4 baths2,180 sq. ft.
$715,000Active5 beds 4 baths2,180 sq. ft.1600 W Sheri Lane, Littleton, CO 80120
MLS# 5514205Listed by: ADDISON & MAXWELL - New
 $500,000Active3 beds 4 baths2,129 sq. ft.
$500,000Active3 beds 4 baths2,129 sq. ft.2995 W Long Court #B, Littleton, CO 80120
MLS# 6870971Listed by: ORCHARD BROKERAGE LLC - Open Sun, 10am to 1:30pmNew
 $690,000Active5 beds 4 baths2,286 sq. ft.
$690,000Active5 beds 4 baths2,286 sq. ft.8274 S Ogden Circle, Littleton, CO 80122
MLS# 2245279Listed by: RESIDENT REALTY NORTH METRO LLC - Open Fri, 5:30 to 6:30pmNew
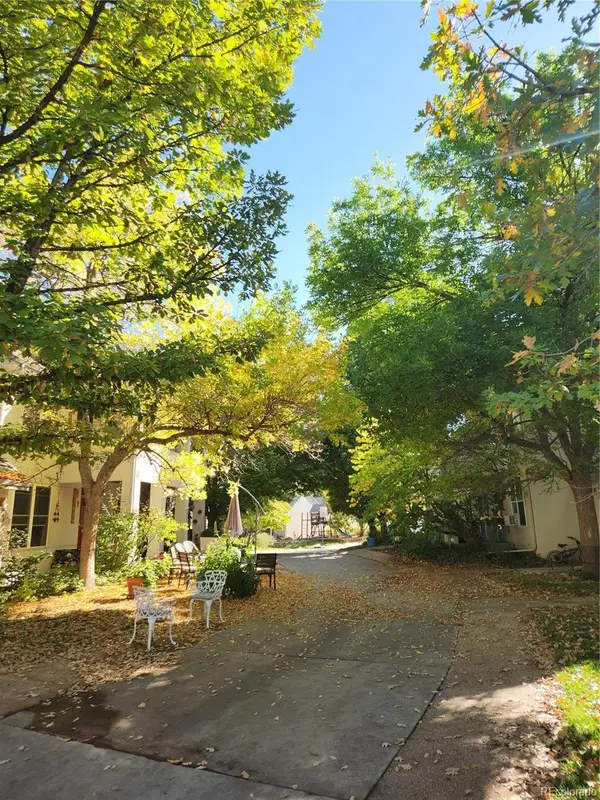 $550,000Active-- beds -- baths2,188 sq. ft.
$550,000Active-- beds -- baths2,188 sq. ft.1613 W Canal Court, Littleton, CO 80120
MLS# 4690808Listed by: KELLER WILLIAMS PARTNERS REALTY - New
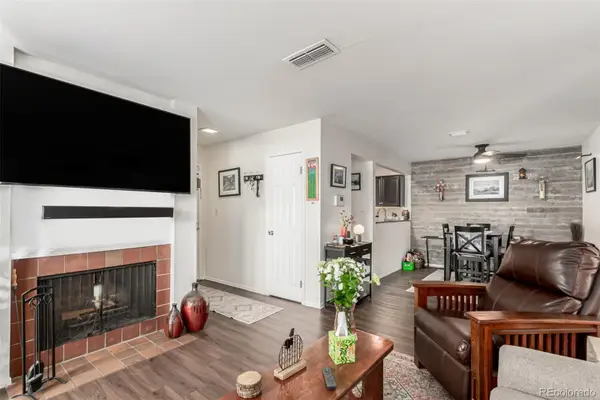 $330,000Active2 beds 2 baths1,039 sq. ft.
$330,000Active2 beds 2 baths1,039 sq. ft.2330 E Fremont Avenue #D19, Littleton, CO 80122
MLS# 4896107Listed by: MADISON & COMPANY PROPERTIES - New
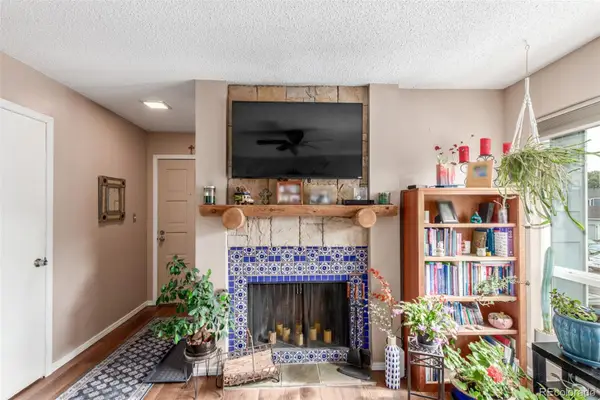 $315,000Active2 beds 2 baths1,039 sq. ft.
$315,000Active2 beds 2 baths1,039 sq. ft.2330 E Fremont Avenue #B19, Littleton, CO 80122
MLS# 8521898Listed by: MADISON & COMPANY PROPERTIES - Coming SoonOpen Sat, 10am to 1pm
 $625,000Coming Soon5 beds 2 baths
$625,000Coming Soon5 beds 2 baths3553 W Bowles Avenue, Littleton, CO 80123
MLS# 9901923Listed by: FATHOM REALTY COLORADO LLC - New
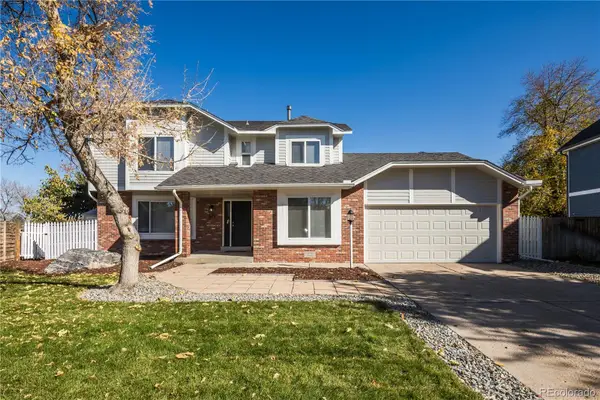 $774,973Active4 beds 4 baths3,380 sq. ft.
$774,973Active4 beds 4 baths3,380 sq. ft.891 W Kettle Avenue, Littleton, CO 80120
MLS# 7313711Listed by: BUY-OUT COMPANY REALTY, LLC - New
 $400,000Active2 beds 2 baths1,119 sq. ft.
$400,000Active2 beds 2 baths1,119 sq. ft.2896 W Riverwalk Circle #A304, Littleton, CO 80123
MLS# 8004093Listed by: RE/MAX PROFESSIONALS
