6616 S Oak Circle, Littleton, CO 80127
Local realty services provided by:ERA Teamwork Realty
Listed by:mo elliottgowithmoelliott@gmail.com,303-985-4555
Office:re/max professionals
MLS#:9605258
Source:ML
Price summary
- Price:$1,100,000
- Price per sq. ft.:$207.47
- Monthly HOA dues:$39.58
About this home
The moment you open the front door you are captivated by water, golf course, and spectacular mountain views! The main floor offers a gourmet eat in kitchen that is a chef's dream, with a bar area, granite counters, wall oven, an island with a cooktop and plenty of seating! The vaulted family room with a gas log fireplace perfect for a snowy night. The composite deck invites you out to stargaze and enjoy Colorado's best sunsets. A formal living and dining room offers more space for larger get togethers. A roomy private office space to escape or work from home with no interruptions. Main floor laundry with access from the 3-car garage with its own charging station! Upstairs are four spacious bedrooms 2 share a Jack and Jill bath, 1 with its own private bathroom. The vaulted primary welcomes you with double doors, walk-in closets, and luxurious 5-piece en-suite. The finished walk out basement with a 3/4 bath, ample storage, kiddos hidden playroom, gym area along with a game/family room perfect for hosting any sports party you desire. Lastly, enjoy soaking in the hot tub on the patio while savoring all the views. Grocery, Shopping, Restaurants and Red Rocks Theatre are all close by! Easy access to the best ski slopes, camping sites and hiking trails. Isn't this why you live in Colorado?
Contact an agent
Home facts
- Year built:1999
- Listing ID #:9605258
Rooms and interior
- Bedrooms:4
- Total bathrooms:5
- Full bathrooms:2
- Half bathrooms:1
- Living area:5,302 sq. ft.
Heating and cooling
- Cooling:Central Air
- Heating:Forced Air
Structure and exterior
- Roof:Composition
- Year built:1999
- Building area:5,302 sq. ft.
- Lot area:0.21 Acres
Schools
- High school:Dakota Ridge
- Middle school:Summit Ridge
- Elementary school:Powderhorn
Utilities
- Sewer:Public Sewer
Finances and disclosures
- Price:$1,100,000
- Price per sq. ft.:$207.47
- Tax amount:$5,943 (2024)
New listings near 6616 S Oak Circle
- Open Sun, 12 to 3pmNew
 $759,000Active4 beds 3 baths2,784 sq. ft.
$759,000Active4 beds 3 baths2,784 sq. ft.555 E Jamison Place, Littleton, CO 80122
MLS# 8373811Listed by: LUXE HAVEN REALTY - Open Fri, 4 to 6pmNew
 $725,000Active5 beds 3 baths2,616 sq. ft.
$725,000Active5 beds 3 baths2,616 sq. ft.7070 S Lakeview Street, Littleton, CO 80120
MLS# 4079007Listed by: MADISON & COMPANY PROPERTIES - Open Sat, 12 to 2pmNew
 $759,000Active3 beds 4 baths1,933 sq. ft.
$759,000Active3 beds 4 baths1,933 sq. ft.5026 S Platte River Parkway, Littleton, CO 80123
MLS# 6639045Listed by: REDFIN CORPORATION - Open Sat, 1:30 to 4:30pmNew
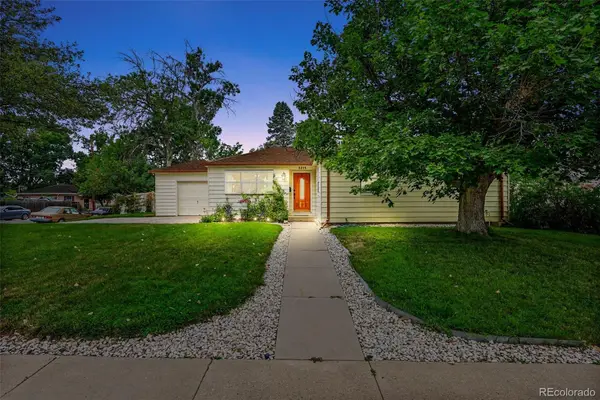 $560,000Active3 beds 2 baths1,582 sq. ft.
$560,000Active3 beds 2 baths1,582 sq. ft.5215 S Washington Street, Littleton, CO 80121
MLS# 9765563Listed by: COMPASS - DENVER - Open Sat, 11am to 2pmNew
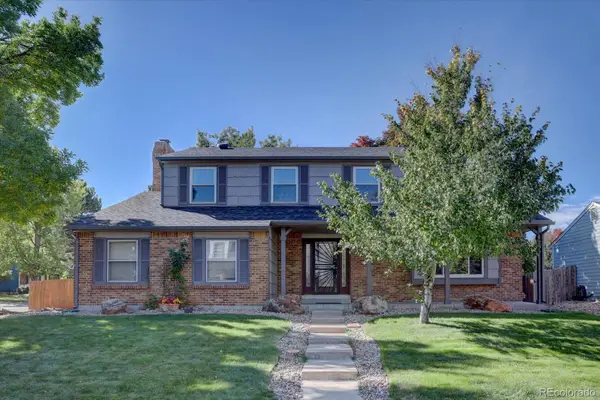 $695,000Active4 beds 3 baths2,840 sq. ft.
$695,000Active4 beds 3 baths2,840 sq. ft.1002 W Kettle Avenue, Littleton, CO 80120
MLS# 4755667Listed by: RE/MAX PROFESSIONALS - New
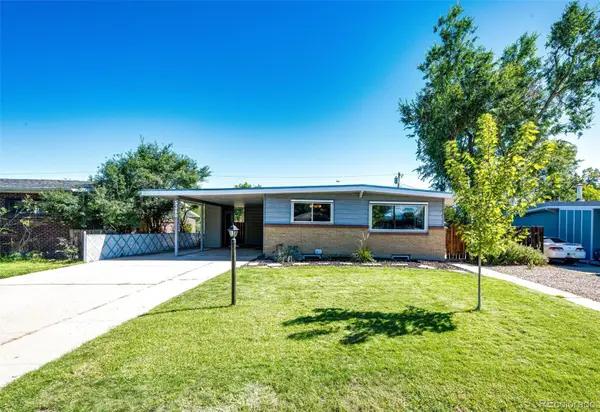 $550,000Active3 beds 2 baths2,354 sq. ft.
$550,000Active3 beds 2 baths2,354 sq. ft.5380 S Greenwood Street, Littleton, CO 80120
MLS# 4727571Listed by: KELLER WILLIAMS ACTION REALTY LLC - Open Sat, 1 to 3pmNew
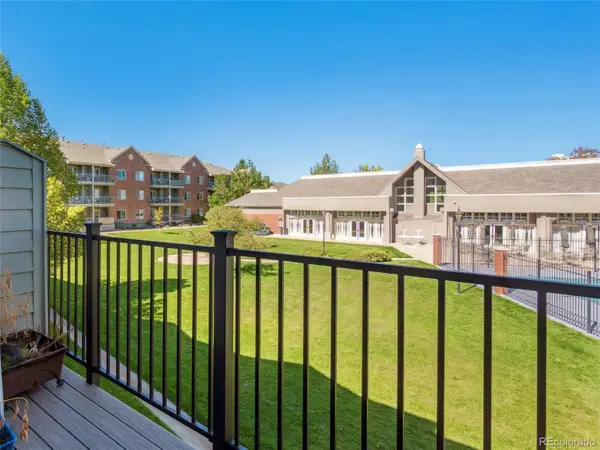 $425,000Active2 beds 2 baths1,279 sq. ft.
$425,000Active2 beds 2 baths1,279 sq. ft.2773 W Riverwalk Circle #H, Littleton, CO 80123
MLS# 3793116Listed by: RE/MAX ALLIANCE 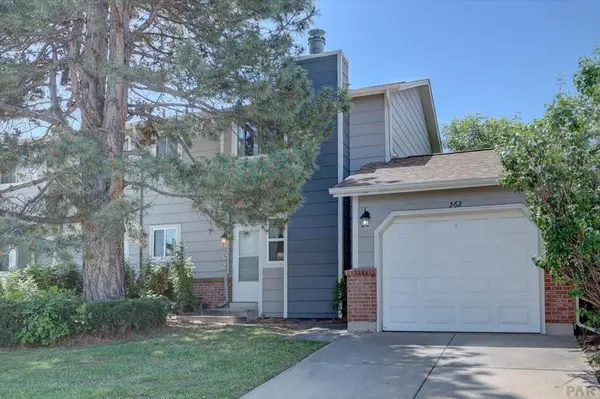 $340,000Active3 beds 2 baths1,269 sq. ft.
$340,000Active3 beds 2 baths1,269 sq. ft.562 W Crestline Circle, Littleton, CO 80120
MLS# 232710Listed by: SORELLA REAL ESTATE- New
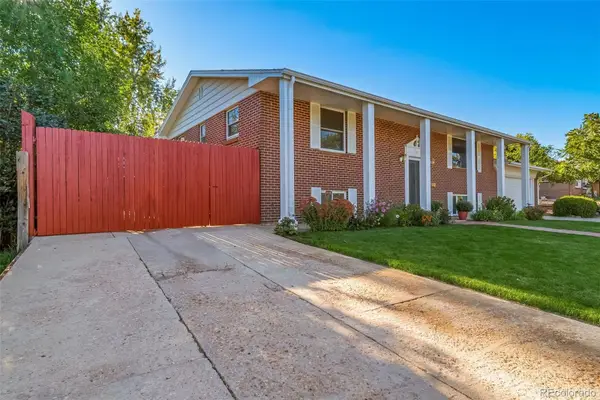 $575,000Active4 beds 3 baths2,359 sq. ft.
$575,000Active4 beds 3 baths2,359 sq. ft.5247 S Mabre Court, Littleton, CO 80123
MLS# 1591850Listed by: MADISON & COMPANY PROPERTIES - Open Sat, 11am to 2pmNew
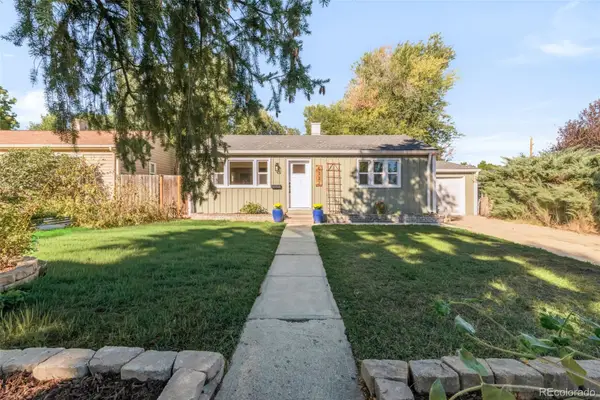 $535,000Active3 beds 2 baths1,082 sq. ft.
$535,000Active3 beds 2 baths1,082 sq. ft.6337 S Louthan Street, Littleton, CO 80120
MLS# 1658489Listed by: MILEHIMODERN
