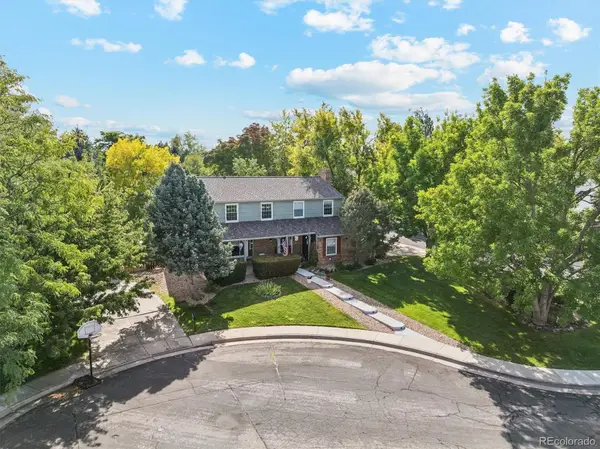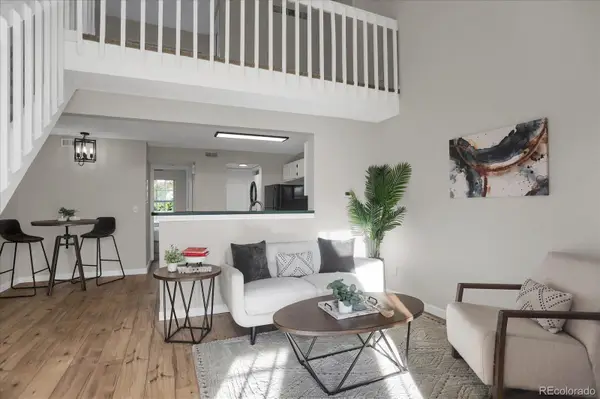6625 S Lee Street, Littleton, CO 80127
Local realty services provided by:ERA Teamwork Realty
Upcoming open houses
- Sat, Sep 2701:00 pm - 03:30 pm
Listed by:ryan pennryan@360dwellings.com,720-206-4268
Office:century 21 elevated real estate
MLS#:4228085
Source:ML
Price summary
- Price:$949,000
- Price per sq. ft.:$249.54
- Monthly HOA dues:$313
About this home
Modern Farmhouse with designer upgrades in Silver Leaf blends contemporary design with low-maintenance living. As the former model home, this property showcases premium upgrades and thoughtful finishes throughout. From the striking black-and-white elevation to the double-height ceilings and abundant natural light, every detail was crafted to impress. The floor plan may be the perfect 2-story plan. A main-floor bedroom with a walk-in closet offers convenience and flexibility, whether for guests, a home office, or generational living. Spacious Great Room with vaulted ceilings and a large Chandelier. Open-concept main living area with the kitchen open to the dining and living spaces. The heart of the home is the open-concept kitchen, complete with 42” upgraded cabinets, Quartz 3cm counters, enhanced tile, a ship-lap wrapped light grey island, and a walk-in pantry. The 2nd floor features a catwalk open to the vaulted Great Room, separating the spacious primary suite from two other bedrooms with a separate full bath. The primary suite shows a designer accent wall, an en-suite bathroom, and a spacious walk-in closet. The finished basement level adds even more versatility with 2 bedrooms, a full bath, and expansive recreation room—perfect for hosting family and friends. The 2nd bedroom could be used as a flex space, a dedicated office, or workout room. Enjoy seamless indoor-outdoor living with a covered patio. Silver Leaf is a Littleton gem. The community concept features modern, active living with low-maintenance yards and open lawn spaces. Lawn care and snow removal are included. Situated just minutes from Foothills Recreation Center, scenic trails, bike paths, and downtown Littleton, this home offers the ideal blend of low-maintenance living and vibrant community access. Don’t miss your chance to own this exceptional, move-in-ready home in one of the area’s most desirable neighborhoods.
Contact an agent
Home facts
- Year built:2021
- Listing ID #:4228085
Rooms and interior
- Bedrooms:6
- Total bathrooms:4
- Full bathrooms:2
- Living area:3,803 sq. ft.
Heating and cooling
- Cooling:Central Air
- Heating:Forced Air, Natural Gas
Structure and exterior
- Roof:Composition
- Year built:2021
- Building area:3,803 sq. ft.
- Lot area:0.1 Acres
Schools
- High school:Chatfield
- Middle school:Deer Creek
- Elementary school:Stony Creek
Utilities
- Water:Public
- Sewer:Public Sewer
Finances and disclosures
- Price:$949,000
- Price per sq. ft.:$249.54
- Tax amount:$9,090 (2024)
New listings near 6625 S Lee Street
- New
 $1,000,000Active5 beds 4 baths4,041 sq. ft.
$1,000,000Active5 beds 4 baths4,041 sq. ft.2410 W Jamison Way, Littleton, CO 80120
MLS# 9013510Listed by: LPT REALTY - New
 $282,500Active1 beds 1 baths672 sq. ft.
$282,500Active1 beds 1 baths672 sq. ft.5873 S Prince Street #101A, Littleton, CO 80120
MLS# 9591387Listed by: COMPASS - DENVER - New
 $750,000Active5 beds 4 baths2,840 sq. ft.
$750,000Active5 beds 4 baths2,840 sq. ft.7949 S Cedar Circle, Littleton, CO 80120
MLS# 2193198Listed by: RE/MAX PROFESSIONALS - Coming Soon
 $439,000Coming Soon2 beds 2 baths
$439,000Coming Soon2 beds 2 baths2894 W Riverwalk Circle #B108, Littleton, CO 80123
MLS# 6138119Listed by: THE HAYSLETT GROUP, LLC - Coming Soon
 $825,000Coming Soon5 beds 4 baths
$825,000Coming Soon5 beds 4 baths7724 S Nevada Drive, Littleton, CO 80120
MLS# 5018771Listed by: THE AGENCY - DENVER - Open Sun, 11am to 1pmNew
 $750,000Active5 beds 3 baths3,194 sq. ft.
$750,000Active5 beds 3 baths3,194 sq. ft.5285 S Perry Court, Littleton, CO 80123
MLS# 9187613Listed by: HOMESMART - New
 $535,000Active4 beds 2 baths2,080 sq. ft.
$535,000Active4 beds 2 baths2,080 sq. ft.3503 W Powers Avenue, Littleton, CO 80123
MLS# 7533233Listed by: PRICE & CO. REAL ESTATE - Open Sat, 10am to 1pmNew
 $319,000Active1 beds 1 baths879 sq. ft.
$319,000Active1 beds 1 baths879 sq. ft.3026 W Prentice Avenue #I, Littleton, CO 80123
MLS# 7392266Listed by: PREVAIL HOME REALTY LLC - New
 $625,000Active3 beds 4 baths3,255 sq. ft.
$625,000Active3 beds 4 baths3,255 sq. ft.6483 S Sycamore Street, Littleton, CO 80120
MLS# 5088028Listed by: BEACON HILL REALTY - Open Sun, 12 to 2pmNew
 $525,000Active3 beds 3 baths2,315 sq. ft.
$525,000Active3 beds 3 baths2,315 sq. ft.7707 S Curtice Way #D, Littleton, CO 80120
MLS# 8822237Listed by: REAL BROKER, LLC DBA REAL
