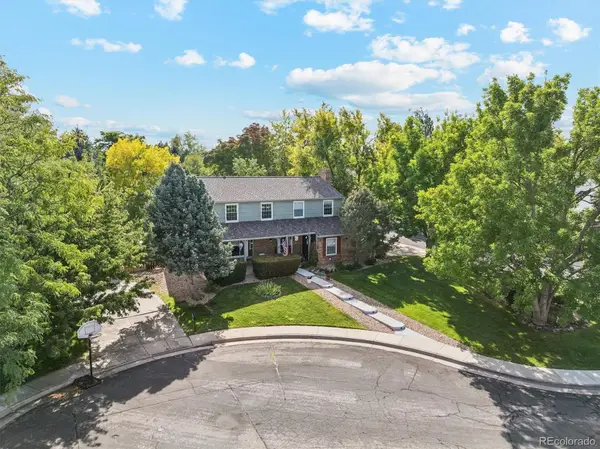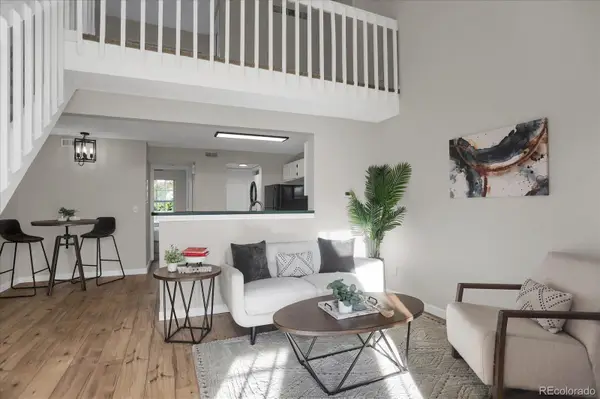6631 S Ames Street, Littleton, CO 80123
Local realty services provided by:ERA Shields Real Estate
6631 S Ames Street,Littleton, CO 80123
$1,280,000
- 5 Beds
- 4 Baths
- 4,974 sq. ft.
- Single family
- Active
Listed by:brett kennedybrettkennedy0624@gmail.com,303-881-8000
Office:orchard brokerage llc.
MLS#:9342207
Source:ML
Price summary
- Price:$1,280,000
- Price per sq. ft.:$257.34
- Monthly HOA dues:$125
About this home
Stunning property in the tranquil Vintage Reserve community of Littleton. With just over 200 homes and only two access points, this quiet hidden gem of a community is the perfect upscale place to call home. With over $70,000 in mature landscaping and lovely gardens invites you to relax in the private backyard with custom patio with stone wall. Covered front porch. Over 4700sf finished in this 5/6 bedroom, 4 bath home that is meticulous in every way. Notice the charming living room that inspires you to relax adjoining the remodeled kitchen that features custom cabinets and upgraded stainless steel appliances that includes a double oven a oversized center island and large eat-in space and the back door that opens to a cozy covered patio. Don't miss the extra sitting area in the side yard. Beautiful 3 sided fireplace in the open concept great room & dinning. Custom hickory floors throughout. A large main floor office, huge master retreat with 5 piece bath walk-in closet. Two extra bedrooms with a full bath on main level custom guest bath & laundry complete the main floor. The basement is fully finished & has two additional generous bedrooms with a 3/4 bath, also a flex room that can be whatever you desire, 2nd family room, media room, craft area, exercise area, etc. This open concept space is easily adaptable to your needs. Don't miss the storage area behind the optional 6th bedroom or office. With an oversized 3 car garage with access door you will have plenty of room for all your toys. This home features newer roof. Meticulously maintained home. Conveniently located just minutes to downtown Littleton and endless restaurants and shopping. This location is an easy commute to downtown Denver, or the mountains. Theres an extra 362sf of crawl space storage off of 6th bedroom/Office. Click the Virtual Tour link to view the 3D walkthrough. Discounted loan options may be available for qualified buyers
Contact an agent
Home facts
- Year built:2006
- Listing ID #:9342207
Rooms and interior
- Bedrooms:5
- Total bathrooms:4
- Full bathrooms:2
- Half bathrooms:1
- Living area:4,974 sq. ft.
Heating and cooling
- Cooling:Central Air
- Heating:Forced Air
Structure and exterior
- Roof:Composition
- Year built:2006
- Building area:4,974 sq. ft.
- Lot area:0.25 Acres
Schools
- High school:Columbine
- Middle school:Ken Caryl
- Elementary school:Leawood
Utilities
- Water:Public
- Sewer:Public Sewer
Finances and disclosures
- Price:$1,280,000
- Price per sq. ft.:$257.34
- Tax amount:$6,203 (2024)
New listings near 6631 S Ames Street
- New
 $1,000,000Active5 beds 4 baths4,041 sq. ft.
$1,000,000Active5 beds 4 baths4,041 sq. ft.2410 W Jamison Way, Littleton, CO 80120
MLS# 9013510Listed by: LPT REALTY - New
 $282,500Active1 beds 1 baths672 sq. ft.
$282,500Active1 beds 1 baths672 sq. ft.5873 S Prince Street #101A, Littleton, CO 80120
MLS# 9591387Listed by: COMPASS - DENVER - New
 $750,000Active5 beds 4 baths2,840 sq. ft.
$750,000Active5 beds 4 baths2,840 sq. ft.7949 S Cedar Circle, Littleton, CO 80120
MLS# 2193198Listed by: RE/MAX PROFESSIONALS - New
 $439,000Active2 beds 2 baths1,190 sq. ft.
$439,000Active2 beds 2 baths1,190 sq. ft.2894 W Riverwalk Circle #B108, Littleton, CO 80123
MLS# 6138119Listed by: THE HAYSLETT GROUP, LLC - Coming Soon
 $825,000Coming Soon5 beds 4 baths
$825,000Coming Soon5 beds 4 baths7724 S Nevada Drive, Littleton, CO 80120
MLS# 5018771Listed by: THE AGENCY - DENVER - New
 $750,000Active5 beds 3 baths3,194 sq. ft.
$750,000Active5 beds 3 baths3,194 sq. ft.5285 S Perry Court, Littleton, CO 80123
MLS# 9187613Listed by: HOMESMART - New
 $535,000Active4 beds 2 baths2,080 sq. ft.
$535,000Active4 beds 2 baths2,080 sq. ft.3503 W Powers Avenue, Littleton, CO 80123
MLS# 7533233Listed by: PRICE & CO. REAL ESTATE - New
 $319,000Active1 beds 1 baths879 sq. ft.
$319,000Active1 beds 1 baths879 sq. ft.3026 W Prentice Avenue #I, Littleton, CO 80123
MLS# 7392266Listed by: PREVAIL HOME REALTY LLC - New
 $625,000Active3 beds 4 baths3,255 sq. ft.
$625,000Active3 beds 4 baths3,255 sq. ft.6483 S Sycamore Street, Littleton, CO 80120
MLS# 5088028Listed by: BEACON HILL REALTY - New
 $525,000Active3 beds 3 baths2,315 sq. ft.
$525,000Active3 beds 3 baths2,315 sq. ft.7707 S Curtice Way #D, Littleton, CO 80120
MLS# 8822237Listed by: REAL BROKER, LLC DBA REAL
