6773 S Yates Court, Littleton, CO 80128
Local realty services provided by:ERA Shields Real Estate
Listed by:lisa chiricoLChirico@rmprohomes.com,303-972-9999
Office:re/max professionals
MLS#:9719802
Source:ML
Price summary
- Price:$1,995,000
- Price per sq. ft.:$363.45
- Monthly HOA dues:$91.67
About this home
Exquisite and Updated Custom Home in The Estates at Foxhaven. Welcome to this gated and quiet community that only has 28 homes on TWO Cul-de-Sacs. Attention to Detail, Seller has spent almost $500k on Remodeling, including a $130k Hail-Resistant Tile Roof (w/Warranty), Completley New Kitchen w/Upgraded Kitchen-Aid Appliances w/quartz countertops, New Cabinetry embraces the custom tile. New Fixtures, Paint, Refinished Wood Flooring and the Primary Bathroom SPA! Dual head large shower or Large Soaking Tub, Double Vaniity, Heated Flooring and His/Her Closets. If you enjoy solitude, you’ll Love the meticulous yard. Invisible Fence for your favorite pet, Child PlaySet, Newer Hot Tub, New Awning and Newer Speakers will give you the feeling of rest and enjoyment.
Oversized 3 Car Garage with built-in cabinets, new garage doors and openers, AND golf cart will be able to fit. Many neighbors belong to Columbine Country Club, ride your cart to the club. In addition a few houses away to the Normandy Gate so that you could get a very reasonable membership to swim and play tennis. Next to Normandy is an Equestrian Facility if you enjoy the equestrian lifestyle. 5 Minutes to Downtown Littleton and 20 minutes to Downtown. Don’t miss out on this opportunity, you won’t be disappointed.
Contact an agent
Home facts
- Year built:2000
- Listing ID #:9719802
Rooms and interior
- Bedrooms:5
- Total bathrooms:6
- Full bathrooms:4
- Half bathrooms:1
- Living area:5,489 sq. ft.
Heating and cooling
- Cooling:Central Air
- Heating:Forced Air
Structure and exterior
- Roof:Concrete
- Year built:2000
- Building area:5,489 sq. ft.
- Lot area:0.41 Acres
Schools
- High school:Heritage
- Middle school:Goddard
- Elementary school:Wilder
Utilities
- Water:Public
- Sewer:Public Sewer
Finances and disclosures
- Price:$1,995,000
- Price per sq. ft.:$363.45
- Tax amount:$13,882 (2024)
New listings near 6773 S Yates Court
- Open Sat, 10am to 1pmNew
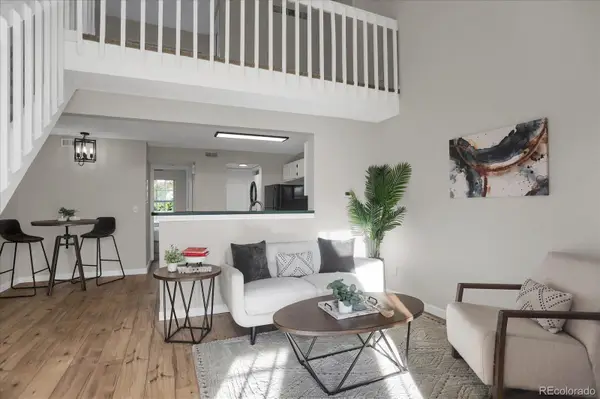 $319,000Active1 beds 1 baths879 sq. ft.
$319,000Active1 beds 1 baths879 sq. ft.3026 W Prentice Avenue #I, Littleton, CO 80123
MLS# 7392266Listed by: PREVAIL HOME REALTY LLC - New
 $625,000Active3 beds 4 baths3,255 sq. ft.
$625,000Active3 beds 4 baths3,255 sq. ft.6483 S Sycamore Street, Littleton, CO 80120
MLS# 5088028Listed by: BEACON HILL REALTY - Open Sun, 12 to 2pmNew
 $525,000Active3 beds 3 baths2,315 sq. ft.
$525,000Active3 beds 3 baths2,315 sq. ft.7707 S Curtice Way #D, Littleton, CO 80120
MLS# 8822237Listed by: REAL BROKER, LLC DBA REAL - New
 $735,000Active4 beds 3 baths2,976 sq. ft.
$735,000Active4 beds 3 baths2,976 sq. ft.646 W Peakview Avenue, Littleton, CO 80120
MLS# 2507349Listed by: COMPASS - DENVER - New
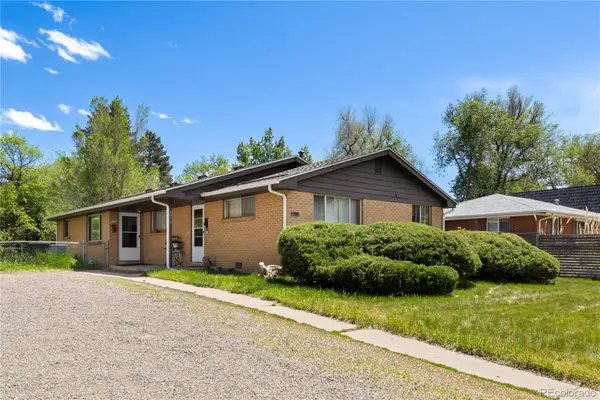 $599,000Active4 beds 2 baths1,610 sq. ft.
$599,000Active4 beds 2 baths1,610 sq. ft.6018 S Prince Street, Littleton, CO 80120
MLS# 4453259Listed by: MODUS REAL ESTATE - New
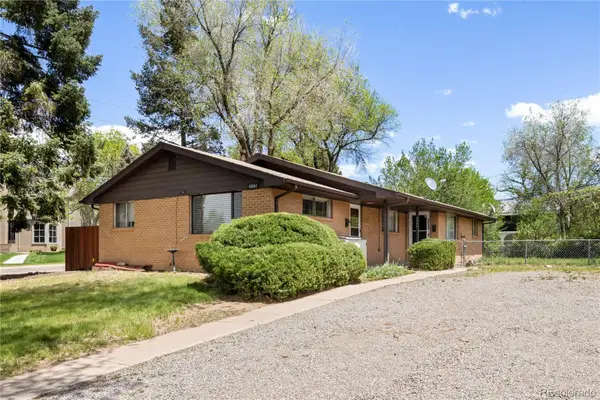 $599,000Active4 beds 2 baths1,610 sq. ft.
$599,000Active4 beds 2 baths1,610 sq. ft.6004 S Prince Street, Littleton, CO 80120
MLS# 6470605Listed by: MODUS REAL ESTATE - Open Sat, 12 to 2pmNew
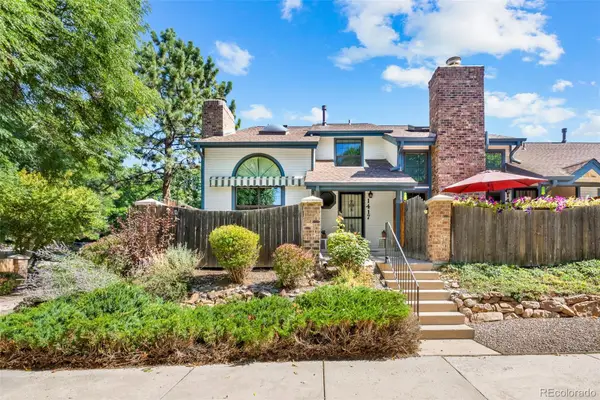 $525,000Active3 beds 4 baths2,188 sq. ft.
$525,000Active3 beds 4 baths2,188 sq. ft.1417 W Lake Court, Littleton, CO 80120
MLS# 9573154Listed by: LSP REAL ESTATE LLC - New
 $719,000Active3 beds 4 baths2,024 sq. ft.
$719,000Active3 beds 4 baths2,024 sq. ft.5015 S Prince Place, Littleton, CO 80123
MLS# 4412776Listed by: WORTH CLARK REALTY - Open Sat, 12 to 3pmNew
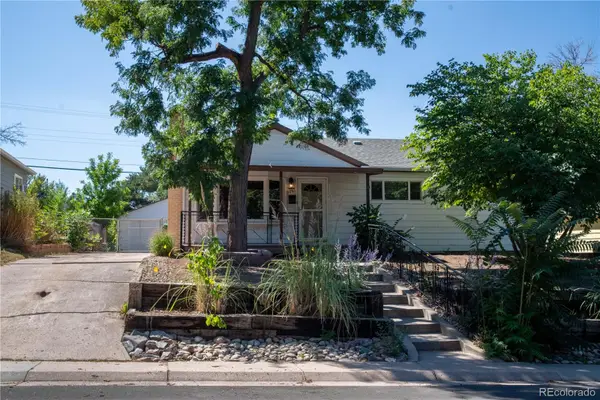 $575,000Active3 beds 2 baths2,498 sq. ft.
$575,000Active3 beds 2 baths2,498 sq. ft.5291 S Sherman Street, Littleton, CO 80121
MLS# 3988822Listed by: KELLER WILLIAMS ADVANTAGE REALTY LLC - New
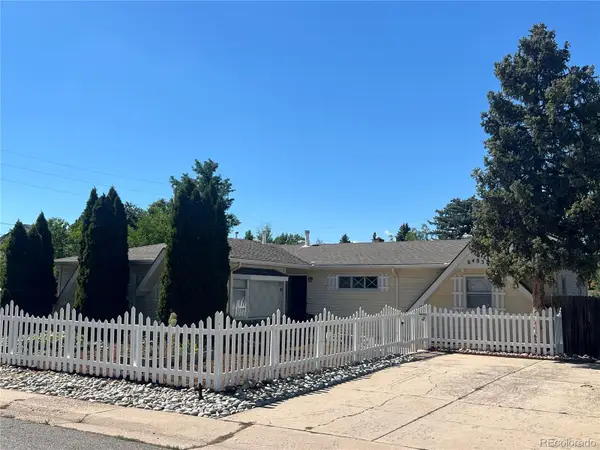 $600,000Active4 beds 2 baths1,835 sq. ft.
$600,000Active4 beds 2 baths1,835 sq. ft.6483 S Elati Street, Littleton, CO 80120
MLS# 3380701Listed by: INVALESCO REAL ESTATE
