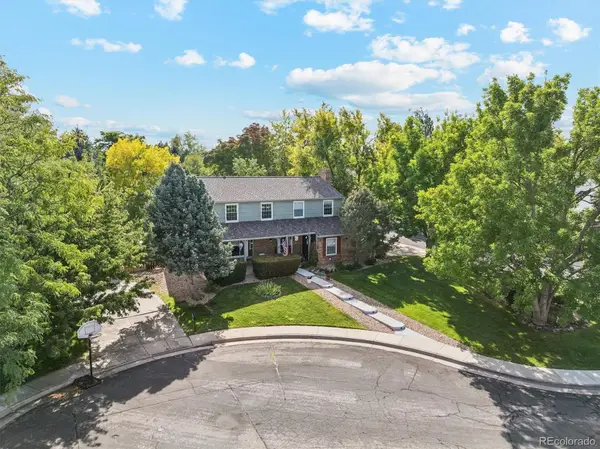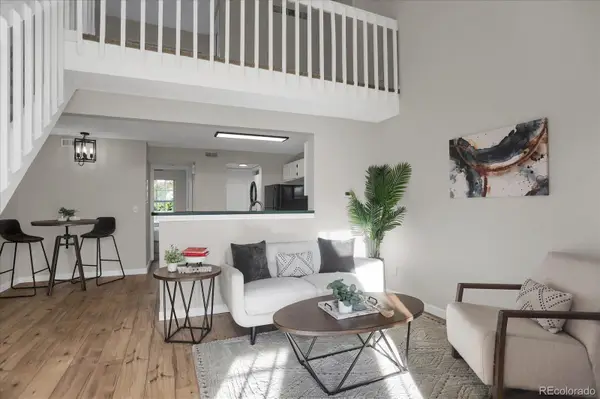6913 S Prescott Street, Littleton, CO 80120
Local realty services provided by:ERA New Age
Listed by:jeremy walslebenjeremy@jwdenver.com,303-550-7035
Office:berkshire hathaway homeservices colorado, llc. - highlands ranch real estate
MLS#:3685885
Source:ML
Price summary
- Price:$1,125,000
- Price per sq. ft.:$322.72
About this home
Stunning, updated home in Ridgewood, Littleton’s most sought-after community! This property blends timeless elegance with modern sophistication in a prime, quiet location on a peaceful non-thru street. Enjoy the serenity of mature trees, chirping birds, and friendly neighbors. The location is truly ideal—just steps from the Highline Canal, a short walk to the Platte River, and close to award-winning schools, Breckenridge Brewery, and historic Downtown Littleton. Plus, you’re under 30 minutes from the mountains, the tech center, and downtown Denver. The gourmet kitchen will impress with birch cabinetry, custom granite transformation countertops, stainless steel appliances, a commercial-grade gas stove, pendant lighting, and a large island with bar seating. Entertain in style in the spacious dining room, featuring a coffered ceiling and plantation shutters throughout. The serene primary suite includes a walk-in closet with a custom organizer, featured in two additional bedrooms. The beautifully finished basement features a stylish study with built-ins and a versatile living space. The garage is immaculate with its epoxy floor and built-in cabinets. Step into your private backyard oasis, complete with extensive hardscape, six custom raised planter boxes, a firepit, and a covered patio. As a showstopper, enjoy a 30-foot water feature with a tranquil, mountain-like stream.
This dream home won’t last long—don’t miss your chance!
Drone Fly Through & 3D Tour - https://media.cineflyfilms.com/6913-S-Prescott-St
Community Testimonials - www.ridgewoodlittleton.com/testimonials
Contact an agent
Home facts
- Year built:1969
- Listing ID #:3685885
Rooms and interior
- Bedrooms:4
- Total bathrooms:4
- Full bathrooms:2
- Half bathrooms:1
- Living area:3,486 sq. ft.
Heating and cooling
- Cooling:Attic Fan, Central Air
- Heating:Forced Air, Natural Gas
Structure and exterior
- Roof:Composition
- Year built:1969
- Building area:3,486 sq. ft.
- Lot area:0.26 Acres
Schools
- High school:Heritage
- Middle school:Euclid
- Elementary school:Runyon
Utilities
- Water:Public
- Sewer:Septic Tank
Finances and disclosures
- Price:$1,125,000
- Price per sq. ft.:$322.72
- Tax amount:$6,020 (2024)
New listings near 6913 S Prescott Street
- New
 $1,000,000Active5 beds 4 baths4,041 sq. ft.
$1,000,000Active5 beds 4 baths4,041 sq. ft.2410 W Jamison Way, Littleton, CO 80120
MLS# 9013510Listed by: LPT REALTY - New
 $282,500Active1 beds 1 baths672 sq. ft.
$282,500Active1 beds 1 baths672 sq. ft.5873 S Prince Street #101A, Littleton, CO 80120
MLS# 9591387Listed by: COMPASS - DENVER - New
 $750,000Active5 beds 4 baths2,840 sq. ft.
$750,000Active5 beds 4 baths2,840 sq. ft.7949 S Cedar Circle, Littleton, CO 80120
MLS# 2193198Listed by: RE/MAX PROFESSIONALS - New
 $439,000Active2 beds 2 baths1,190 sq. ft.
$439,000Active2 beds 2 baths1,190 sq. ft.2894 W Riverwalk Circle #B108, Littleton, CO 80123
MLS# 6138119Listed by: THE HAYSLETT GROUP, LLC - Coming Soon
 $825,000Coming Soon5 beds 4 baths
$825,000Coming Soon5 beds 4 baths7724 S Nevada Drive, Littleton, CO 80120
MLS# 5018771Listed by: THE AGENCY - DENVER - Open Sun, 11am to 1pmNew
 $750,000Active5 beds 3 baths3,194 sq. ft.
$750,000Active5 beds 3 baths3,194 sq. ft.5285 S Perry Court, Littleton, CO 80123
MLS# 9187613Listed by: HOMESMART - New
 $535,000Active4 beds 2 baths2,080 sq. ft.
$535,000Active4 beds 2 baths2,080 sq. ft.3503 W Powers Avenue, Littleton, CO 80123
MLS# 7533233Listed by: PRICE & CO. REAL ESTATE - New
 $319,000Active1 beds 1 baths879 sq. ft.
$319,000Active1 beds 1 baths879 sq. ft.3026 W Prentice Avenue #I, Littleton, CO 80123
MLS# 7392266Listed by: PREVAIL HOME REALTY LLC - New
 $625,000Active3 beds 4 baths3,255 sq. ft.
$625,000Active3 beds 4 baths3,255 sq. ft.6483 S Sycamore Street, Littleton, CO 80120
MLS# 5088028Listed by: BEACON HILL REALTY - Open Sun, 12 to 2pmNew
 $525,000Active3 beds 3 baths2,315 sq. ft.
$525,000Active3 beds 3 baths2,315 sq. ft.7707 S Curtice Way #D, Littleton, CO 80120
MLS# 8822237Listed by: REAL BROKER, LLC DBA REAL
