7355 S Alkire Street #203, Littleton, CO 80127
Local realty services provided by:ERA Shields Real Estate
7355 S Alkire Street #203,Littleton, CO 80127
$349,900
- 2 Beds
- 2 Baths
- 993 sq. ft.
- Condominium
- Active
Listed by:trelora realty teamcoteam@trelora.com,720-410-6100
Office:trelora realty, inc.
MLS#:9457012
Source:ML
Price summary
- Price:$349,900
- Price per sq. ft.:$352.37
- Monthly HOA dues:$385
About this home
Welcome to your new place in Ken Caryl Ranch! This spacious, airy, move-in ready condo is just minutes from the Colorado Foothills where abundant outdoor recreation is literally just out your backyard! This updated condo features recently refreshed cabinetry, a cozy gas fireplace, newer interior paint and as newer laminate flooring throughout the entire condo. The kitchen has newer stainless steel black appliances. The balcony has views of the foothills. The primary bedroom has a large closet and an en-suite bath with dual sinks and a huge soaking tub! The large secondary bedroom is on the other side of the unit ensuring privacy for a home office, second bedroom or whatever you desire it to be! The bedrooms are fitted with bright recessed LED lights - so forget floor lamps in room. Also you get your very own reserved covered parking spot - saving your car from weather elements. It has laminate flooring throughout - a gas fireplace and an sliding glass door to the balcony.
Contact an agent
Home facts
- Year built:1996
- Listing ID #:9457012
Rooms and interior
- Bedrooms:2
- Total bathrooms:2
- Full bathrooms:2
- Living area:993 sq. ft.
Heating and cooling
- Cooling:Central Air
- Heating:Forced Air
Structure and exterior
- Roof:Composition
- Year built:1996
- Building area:993 sq. ft.
Schools
- High school:Chatfield
- Middle school:Deer Creek
- Elementary school:Ute Meadows
Utilities
- Water:Public
- Sewer:Community Sewer
Finances and disclosures
- Price:$349,900
- Price per sq. ft.:$352.37
- Tax amount:$1,806 (2024)
New listings near 7355 S Alkire Street #203
- Open Sun, 12 to 3pmNew
 $759,000Active4 beds 3 baths2,784 sq. ft.
$759,000Active4 beds 3 baths2,784 sq. ft.555 E Jamison Place, Littleton, CO 80122
MLS# 8373811Listed by: LUXE HAVEN REALTY - Open Fri, 4 to 6pmNew
 $725,000Active5 beds 3 baths2,616 sq. ft.
$725,000Active5 beds 3 baths2,616 sq. ft.7070 S Lakeview Street, Littleton, CO 80120
MLS# 4079007Listed by: MADISON & COMPANY PROPERTIES - Open Sat, 12 to 2pmNew
 $759,000Active3 beds 4 baths1,933 sq. ft.
$759,000Active3 beds 4 baths1,933 sq. ft.5026 S Platte River Parkway, Littleton, CO 80123
MLS# 6639045Listed by: REDFIN CORPORATION - Open Sat, 1:30 to 4:30pmNew
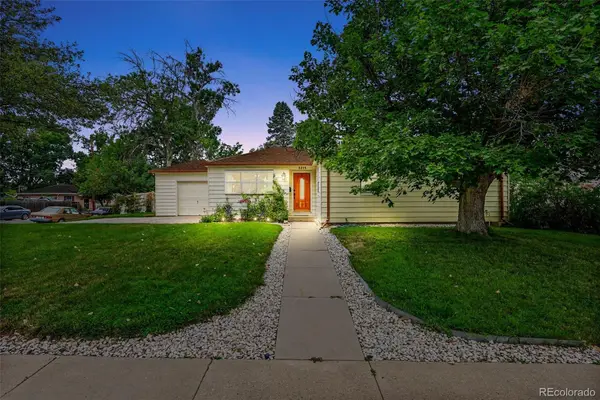 $560,000Active3 beds 2 baths1,582 sq. ft.
$560,000Active3 beds 2 baths1,582 sq. ft.5215 S Washington Street, Littleton, CO 80121
MLS# 9765563Listed by: COMPASS - DENVER - Open Sat, 11am to 2pmNew
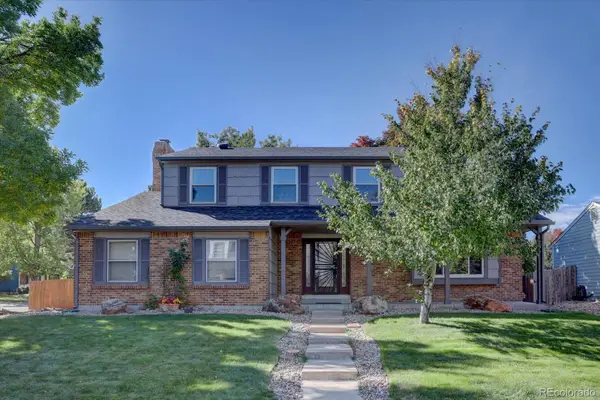 $695,000Active4 beds 3 baths2,840 sq. ft.
$695,000Active4 beds 3 baths2,840 sq. ft.1002 W Kettle Avenue, Littleton, CO 80120
MLS# 4755667Listed by: RE/MAX PROFESSIONALS - New
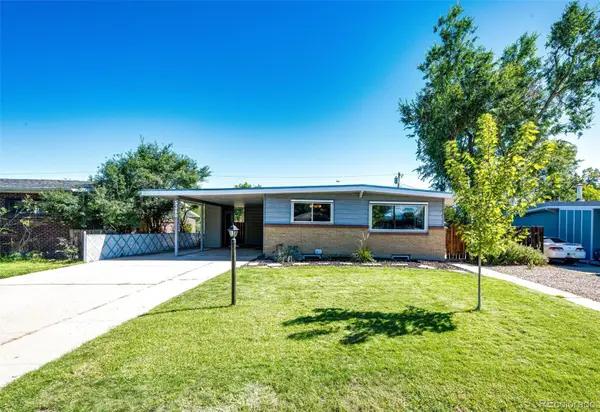 $550,000Active3 beds 2 baths2,354 sq. ft.
$550,000Active3 beds 2 baths2,354 sq. ft.5380 S Greenwood Street, Littleton, CO 80120
MLS# 4727571Listed by: KELLER WILLIAMS ACTION REALTY LLC - Open Sat, 1 to 3pmNew
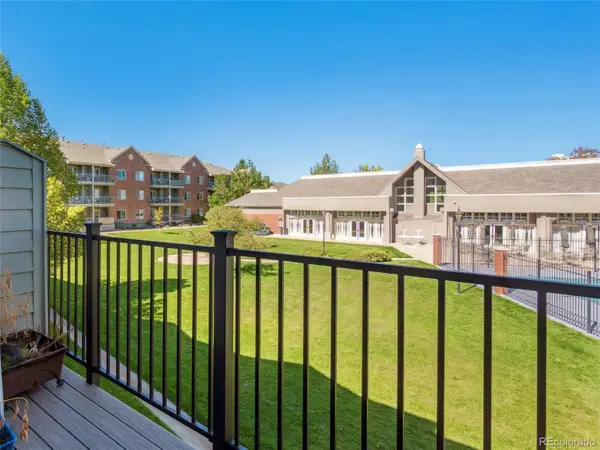 $425,000Active2 beds 2 baths1,279 sq. ft.
$425,000Active2 beds 2 baths1,279 sq. ft.2773 W Riverwalk Circle #H, Littleton, CO 80123
MLS# 3793116Listed by: RE/MAX ALLIANCE 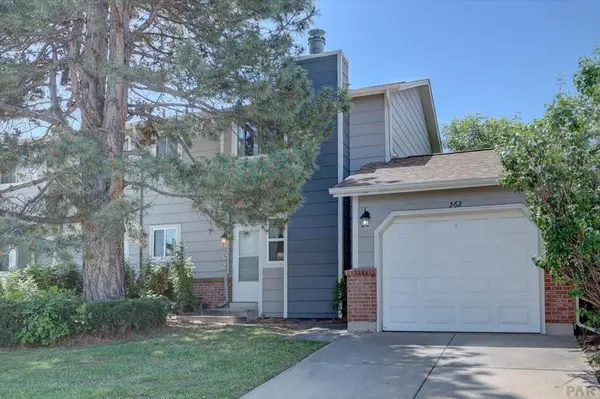 $340,000Active3 beds 2 baths1,269 sq. ft.
$340,000Active3 beds 2 baths1,269 sq. ft.562 W Crestline Circle, Littleton, CO 80120
MLS# 232710Listed by: SORELLA REAL ESTATE- New
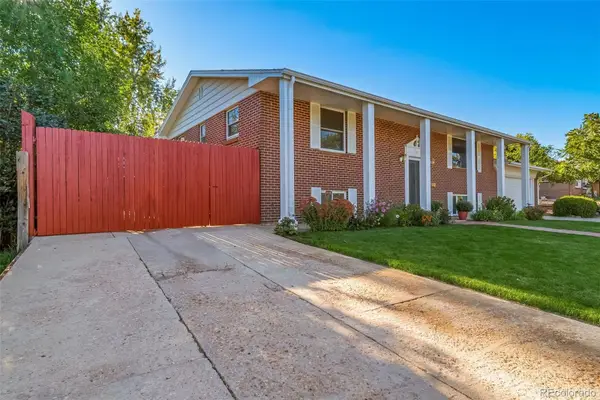 $575,000Active4 beds 3 baths2,359 sq. ft.
$575,000Active4 beds 3 baths2,359 sq. ft.5247 S Mabre Court, Littleton, CO 80123
MLS# 1591850Listed by: MADISON & COMPANY PROPERTIES - Open Sat, 11am to 2pmNew
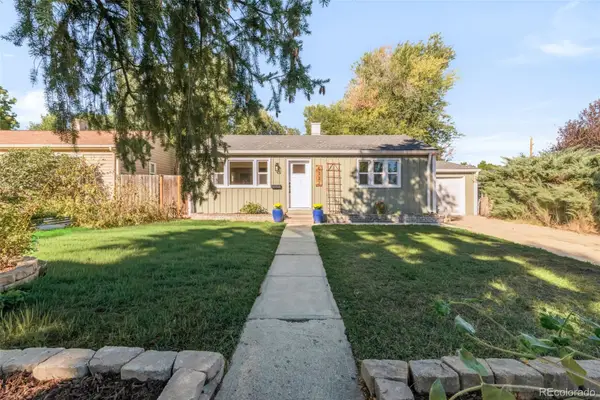 $535,000Active3 beds 2 baths1,082 sq. ft.
$535,000Active3 beds 2 baths1,082 sq. ft.6337 S Louthan Street, Littleton, CO 80120
MLS# 1658489Listed by: MILEHIMODERN
