7550 S Reed Court, Littleton, CO 80128
Local realty services provided by:LUX Real Estate Company ERA Powered
Listed by:kathleen hofstra303-888-1661
Office:re/max professionals
MLS#:3265840
Source:ML
Price summary
- Price:$850,000
- Price per sq. ft.:$219.47
- Monthly HOA dues:$6.67
About this home
The seller is ready to sell and will entertain all reasonable offers. The previous contract fell due to buyers' financing; the transaction was through inspection. Columbine Knolls South two-story at the top of a cul-de-sac on an extra-large 0.37-acre flat lot with a covered front porch and private covered back patio with extended deck for entertaining. This property is a dream for craftsmen, car enthusiasts or someone just needing extra space for hobbies featuring an attached drywalled and insulated two-car garage plus an additional 2 car garage/workshop, insulated, drywalled and heated with epoxy flooring, interior and exterior 220 service, piped for air compressor installation with a drop-down ladder to a fully decked attic space for extra storage. The heart of the home is the updated kitchen featuring beautiful hickory cabinets, granite counters, tile backsplash, recessed lighting, and a walk-in pantry. Custom wood floors, trim and wood doors throughout the main level. The formal living room and dining room provide ample space for large gatherings. The kitchen eating space flows naturally onto the covered back patio through sliding glass door and into the large family room featuring a wood-burning insert that circulates the warm air surrounded by a brick hearth. The main floor also offers a versatile bedroom/study, ideal for a private home office, plus an extra-large laundry/mud room with cabinetry conveniently located off the garage. The upper-level primary suite is full of natural light, spacious walk-in closet space and updated ¾ bath. Three additional bedrooms with oversized closets and full bath complete the upper level. Stone-coated steel roof, newer furnace hot water heater and additional insulation in the roof attic space. Unfinished basement holds options for storage and/or finishing. Fabulous neighborhood with large open spaces, multiple parks with playgrounds and picnic pavilions. Plus soccer field, baseball, basketball and many walking trails.
Contact an agent
Home facts
- Year built:1976
- Listing ID #:3265840
Rooms and interior
- Bedrooms:5
- Total bathrooms:3
- Full bathrooms:1
- Half bathrooms:1
- Living area:3,873 sq. ft.
Heating and cooling
- Cooling:Attic Fan, Central Air
- Heating:Forced Air, Natural Gas
Structure and exterior
- Roof:Stone-Coated Steel
- Year built:1976
- Building area:3,873 sq. ft.
- Lot area:0.37 Acres
Schools
- High school:Columbine
- Middle school:Ken Caryl
- Elementary school:Normandy
Utilities
- Water:Public
- Sewer:Public Sewer
Finances and disclosures
- Price:$850,000
- Price per sq. ft.:$219.47
- Tax amount:$3,474 (2024)
New listings near 7550 S Reed Court
- Open Sun, 12 to 3pmNew
 $759,000Active4 beds 3 baths2,784 sq. ft.
$759,000Active4 beds 3 baths2,784 sq. ft.555 E Jamison Place, Littleton, CO 80122
MLS# 8373811Listed by: LUXE HAVEN REALTY - Open Fri, 4 to 6pmNew
 $725,000Active5 beds 3 baths2,616 sq. ft.
$725,000Active5 beds 3 baths2,616 sq. ft.7070 S Lakeview Street, Littleton, CO 80120
MLS# 4079007Listed by: MADISON & COMPANY PROPERTIES - Open Sat, 12 to 2pmNew
 $759,000Active3 beds 4 baths1,933 sq. ft.
$759,000Active3 beds 4 baths1,933 sq. ft.5026 S Platte River Parkway, Littleton, CO 80123
MLS# 6639045Listed by: REDFIN CORPORATION - Open Sat, 1:30 to 4:30pmNew
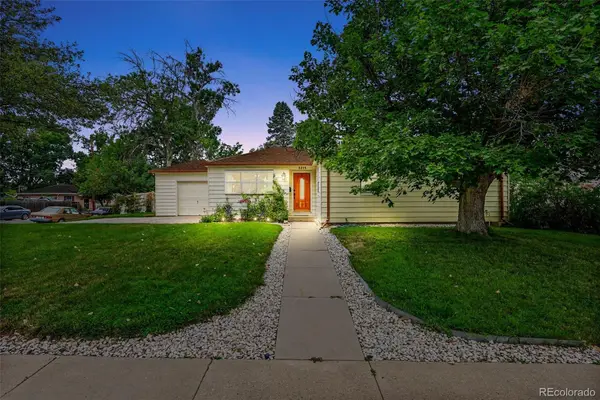 $560,000Active3 beds 2 baths1,582 sq. ft.
$560,000Active3 beds 2 baths1,582 sq. ft.5215 S Washington Street, Littleton, CO 80121
MLS# 9765563Listed by: COMPASS - DENVER - Open Sat, 11am to 2pmNew
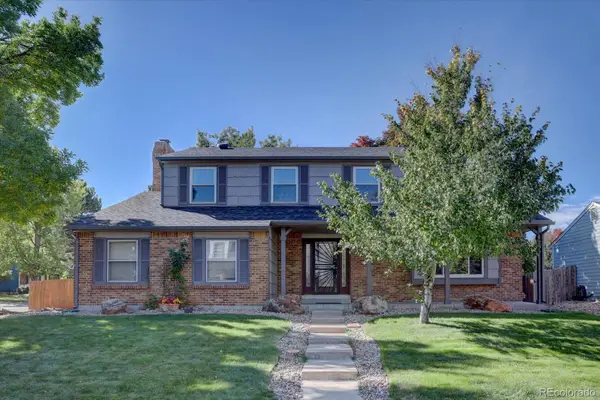 $695,000Active4 beds 3 baths2,840 sq. ft.
$695,000Active4 beds 3 baths2,840 sq. ft.1002 W Kettle Avenue, Littleton, CO 80120
MLS# 4755667Listed by: RE/MAX PROFESSIONALS - New
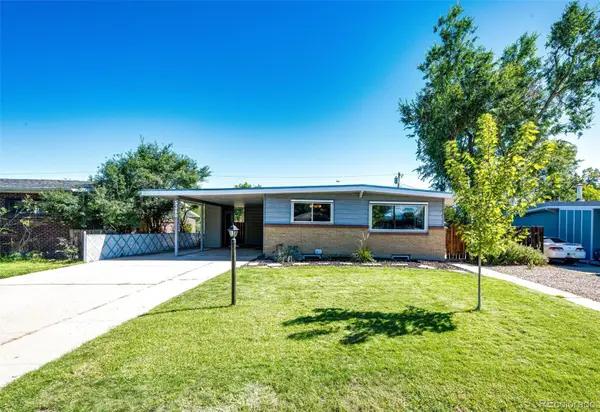 $550,000Active3 beds 2 baths2,354 sq. ft.
$550,000Active3 beds 2 baths2,354 sq. ft.5380 S Greenwood Street, Littleton, CO 80120
MLS# 4727571Listed by: KELLER WILLIAMS ACTION REALTY LLC - Open Sat, 1 to 3pmNew
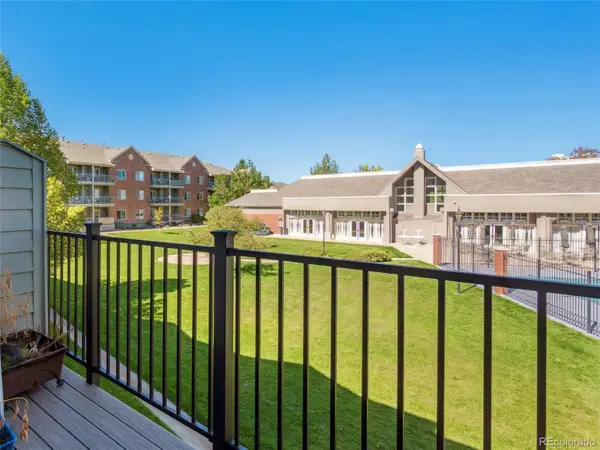 $425,000Active2 beds 2 baths1,279 sq. ft.
$425,000Active2 beds 2 baths1,279 sq. ft.2773 W Riverwalk Circle #H, Littleton, CO 80123
MLS# 3793116Listed by: RE/MAX ALLIANCE 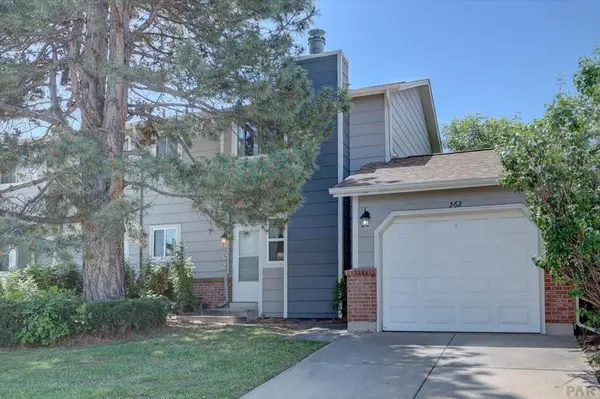 $340,000Active3 beds 2 baths1,269 sq. ft.
$340,000Active3 beds 2 baths1,269 sq. ft.562 W Crestline Circle, Littleton, CO 80120
MLS# 232710Listed by: SORELLA REAL ESTATE- New
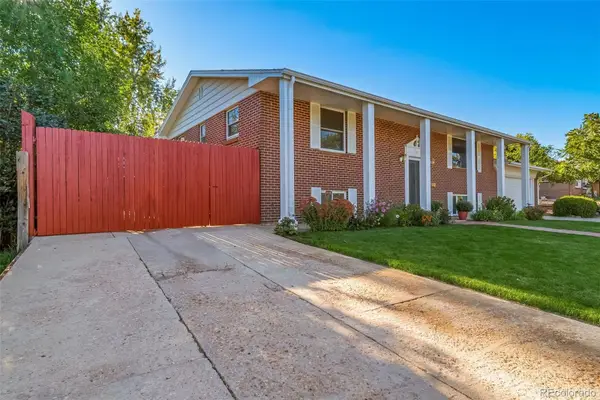 $575,000Active4 beds 3 baths2,359 sq. ft.
$575,000Active4 beds 3 baths2,359 sq. ft.5247 S Mabre Court, Littleton, CO 80123
MLS# 1591850Listed by: MADISON & COMPANY PROPERTIES - Open Sat, 11am to 2pmNew
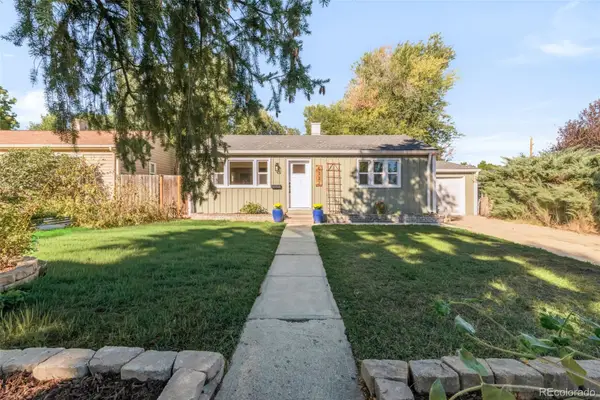 $535,000Active3 beds 2 baths1,082 sq. ft.
$535,000Active3 beds 2 baths1,082 sq. ft.6337 S Louthan Street, Littleton, CO 80120
MLS# 1658489Listed by: MILEHIMODERN
