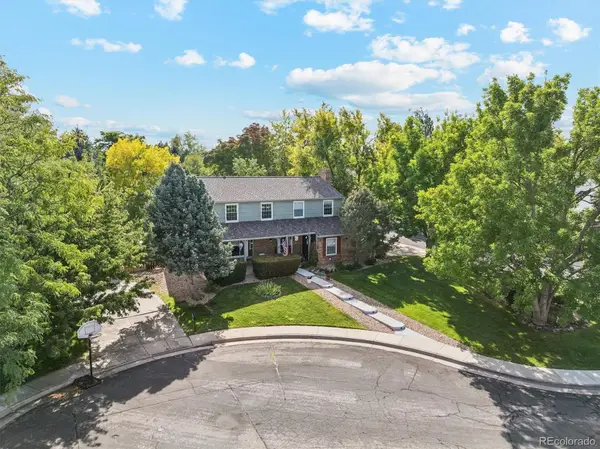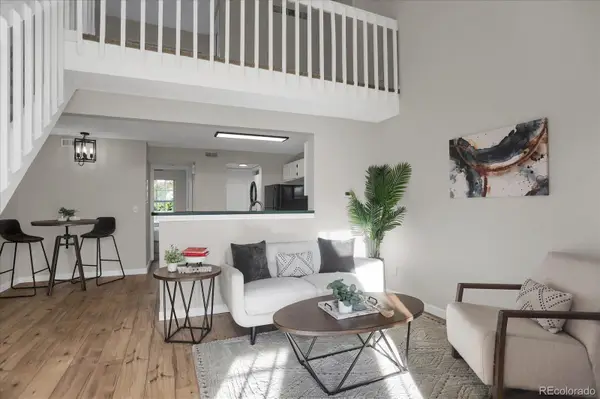7624 S Platteview Drive, Littleton, CO 80128
Local realty services provided by:RONIN Real Estate Professionals ERA Powered
Listed by:jen niederhauserjennifer@camberrealty.com,720-261-5665
Office:camber realty, ltd
MLS#:6178452
Source:ML
Price summary
- Price:$1,075,000
- Price per sq. ft.:$224.05
- Monthly HOA dues:$66.67
About this home
Beautiful and big home in The Overlook with fab Littleton public schools. With 6 bedrooms and 5 bathrooms, there's room for everyone. Enjoy the recently refreshed and painted exterior with red brick accents and multiple roof line gables for a sophisticated look. The entry foyer is wide and gracious, opening to the heart of the home with an elegant curved staircase to the upper floor. To the right is a peaceful living room with bay window and cathedral ceilings. Beyond a curved arch is the refined dining room joined to the kitchen. Every chef will love this vast, bright kitchen with counter space for miles, and cabinets to hold every gadget and appliance, an multiple sets of dishes for entertaining. There's a a large pantry with shelving, new French door refrigerator, double ovens, 36" cooktop, dishwasher, and large window to the backyard. A sweet breakfast nook with doors to the spacious deck adjoins the kitchen and great room. Here you'll find space to relax and unwind with a charming gas fireplace. And rounding back to the entry - a handsome office with built in shelves and access to the main floor three quarter bath. Your 3-car, oversized garage and laundry room with sink and cabinets are tucked back off the left side of the foyer. Upstairs are three bedrooms and the primary suite. Two bedrooms share a jack and jill bath with double sinks and a separate room for the tub/shower, and one bedroom has its own en suite. The primary suite is large and has a bespoke closet system and luxurious five piece bath. Play, watch movies, host friends and family in the huge basement with game room, bar, media room, two bedrooms and another full bath. With this large lot you will find privacy and a lovely space for play and entertainment. The location is fantastic with access to miles of trails for running or biking. Close to Aspen Grove mall! Littleton is a thriving community with a vibrant downtown, smart development plans, and wonderful parks and rec. Look at this home today!
Contact an agent
Home facts
- Year built:1998
- Listing ID #:6178452
Rooms and interior
- Bedrooms:6
- Total bathrooms:5
- Full bathrooms:4
- Living area:4,798 sq. ft.
Heating and cooling
- Cooling:Central Air
- Heating:Forced Air, Natural Gas
Structure and exterior
- Roof:Composition
- Year built:1998
- Building area:4,798 sq. ft.
- Lot area:0.2 Acres
Schools
- High school:Heritage
- Middle school:Goddard
- Elementary school:Wilder
Utilities
- Water:Public
- Sewer:Public Sewer
Finances and disclosures
- Price:$1,075,000
- Price per sq. ft.:$224.05
- Tax amount:$5,764 (2024)
New listings near 7624 S Platteview Drive
- New
 $1,000,000Active5 beds 4 baths4,041 sq. ft.
$1,000,000Active5 beds 4 baths4,041 sq. ft.2410 W Jamison Way, Littleton, CO 80120
MLS# 9013510Listed by: LPT REALTY - New
 $282,500Active1 beds 1 baths672 sq. ft.
$282,500Active1 beds 1 baths672 sq. ft.5873 S Prince Street #101A, Littleton, CO 80120
MLS# 9591387Listed by: COMPASS - DENVER - New
 $750,000Active5 beds 4 baths2,840 sq. ft.
$750,000Active5 beds 4 baths2,840 sq. ft.7949 S Cedar Circle, Littleton, CO 80120
MLS# 2193198Listed by: RE/MAX PROFESSIONALS - New
 $439,000Active2 beds 2 baths1,190 sq. ft.
$439,000Active2 beds 2 baths1,190 sq. ft.2894 W Riverwalk Circle #B108, Littleton, CO 80123
MLS# 6138119Listed by: THE HAYSLETT GROUP, LLC - Coming Soon
 $825,000Coming Soon5 beds 4 baths
$825,000Coming Soon5 beds 4 baths7724 S Nevada Drive, Littleton, CO 80120
MLS# 5018771Listed by: THE AGENCY - DENVER - Open Sun, 11am to 1pmNew
 $750,000Active5 beds 3 baths3,194 sq. ft.
$750,000Active5 beds 3 baths3,194 sq. ft.5285 S Perry Court, Littleton, CO 80123
MLS# 9187613Listed by: HOMESMART - New
 $535,000Active4 beds 2 baths2,080 sq. ft.
$535,000Active4 beds 2 baths2,080 sq. ft.3503 W Powers Avenue, Littleton, CO 80123
MLS# 7533233Listed by: PRICE & CO. REAL ESTATE - New
 $319,000Active1 beds 1 baths879 sq. ft.
$319,000Active1 beds 1 baths879 sq. ft.3026 W Prentice Avenue #I, Littleton, CO 80123
MLS# 7392266Listed by: PREVAIL HOME REALTY LLC - New
 $625,000Active3 beds 4 baths3,255 sq. ft.
$625,000Active3 beds 4 baths3,255 sq. ft.6483 S Sycamore Street, Littleton, CO 80120
MLS# 5088028Listed by: BEACON HILL REALTY - Open Sun, 12 to 2pmNew
 $525,000Active3 beds 3 baths2,315 sq. ft.
$525,000Active3 beds 3 baths2,315 sq. ft.7707 S Curtice Way #D, Littleton, CO 80120
MLS# 8822237Listed by: REAL BROKER, LLC DBA REAL
