7646 S Bear Mountain, Littleton, CO 80127
Local realty services provided by:RONIN Real Estate Professionals ERA Powered
7646 S Bear Mountain,Littleton, CO 80127
$1,300,000
- 4 Beds
- 4 Baths
- 5,710 sq. ft.
- Single family
- Active
Listed by:jickson chackojickson@gmail.com,720-357-9034
Office:homesmart
MLS#:4105292
Source:ML
Price summary
- Price:$1,300,000
- Price per sq. ft.:$227.67
- Monthly HOA dues:$78
About this home
You may never want to leave home once you step inside this stunning residence in the highly sought-after Ken Caryl neighborhood, The Spread. Set on more than half an acre, this property offers both space and privacy, with every detail thoughtfully completed so you can simply move in and enjoy.
Inside, you’ll find four fireplaces, heated floors in both the primary and upstairs hall bathrooms, and the ultimate convenience, washer and dryer sets in both the primary suite’s walk-in closet and on the main floor near the kitchen. A tankless water heater, paid-off solar system, and split-level AC ensure year-round comfort and efficiency.
Step outside to a massive wrap-around Trex deck, a soothing water feature, a cozy firepit, a Bullfrog hot tub, and permanent holiday lighting, all designed for effortless entertaining. The professionally landscaped yard features an invisible pet fence and direct access to open space, making it as functional as it is beautiful.
Additional highlights include a fully finished oversized garage with epoxy flooring, a hobby area with utility sink, a basement game room, and the peace of mind that comes with a cement tile roof.
This home was created with comfort in mind, spacious, luxurious, and masterfully designed for everyday convenience.
Contact an agent
Home facts
- Year built:1980
- Listing ID #:4105292
Rooms and interior
- Bedrooms:4
- Total bathrooms:4
- Full bathrooms:1
- Half bathrooms:1
- Living area:5,710 sq. ft.
Heating and cooling
- Cooling:Central Air
- Heating:Active Solar, Electric, Forced Air, Natural Gas
Structure and exterior
- Roof:Concrete
- Year built:1980
- Building area:5,710 sq. ft.
- Lot area:0.56 Acres
Schools
- High school:Chatfield
- Middle school:Falcon Bluffs
- Elementary school:Shaffer
Utilities
- Sewer:Public Sewer
Finances and disclosures
- Price:$1,300,000
- Price per sq. ft.:$227.67
- Tax amount:$6,798 (2024)
New listings near 7646 S Bear Mountain
- New
 $310,000Active2 beds 1 baths1,031 sq. ft.
$310,000Active2 beds 1 baths1,031 sq. ft.7205 S Gaylord Street #G15, Littleton, CO 80122
MLS# 5878745Listed by: REAL BROKER, LLC DBA REAL - New
 $565,000Active3 beds 4 baths2,188 sq. ft.
$565,000Active3 beds 4 baths2,188 sq. ft.2712 W Greens Place, Littleton, CO 80123
MLS# 9399898Listed by: REALTY ONE GROUP PLATINUM ELITE - Open Sat, 11am to 1pmNew
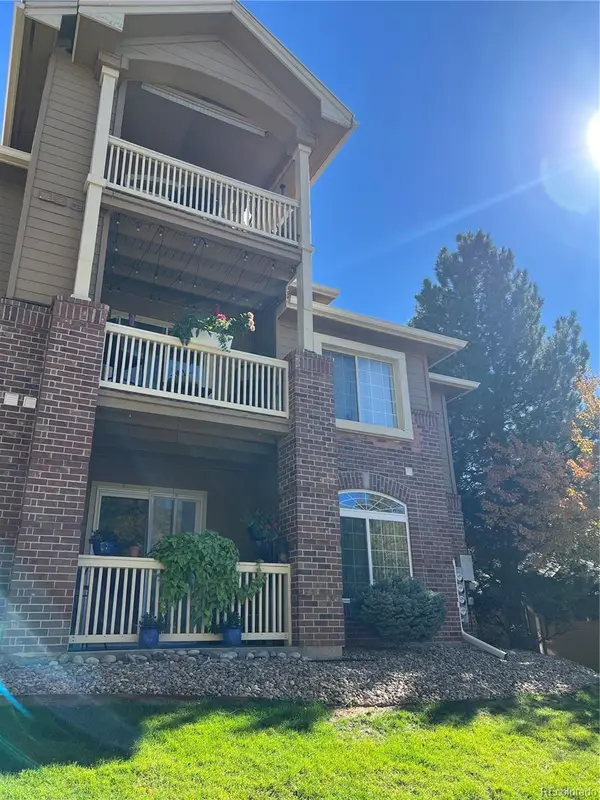 $370,000Active2 beds 2 baths1,012 sq. ft.
$370,000Active2 beds 2 baths1,012 sq. ft.1672 W Canal Circle #412, Littleton, CO 80120
MLS# 5919013Listed by: EXP REALTY, LLC - New
 $310,000Active1 beds 1 baths705 sq. ft.
$310,000Active1 beds 1 baths705 sq. ft.1631 W Canal Circle #832, Littleton, CO 80120
MLS# 1745424Listed by: DOSER REAL ESTATE GROUP - New
 $1,178,000Active5 beds 5 baths3,780 sq. ft.
$1,178,000Active5 beds 5 baths3,780 sq. ft.2418 W Euclid Avenue, Littleton, CO 80120
MLS# 2368368Listed by: ACE REALTY - Coming Soon
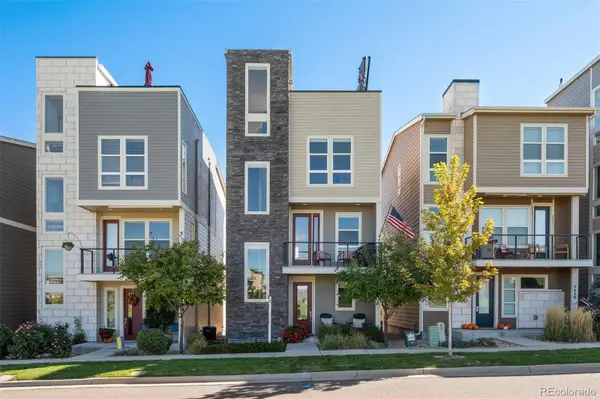 $660,000Coming Soon3 beds 3 baths
$660,000Coming Soon3 beds 3 baths7426 S Logan Street, Littleton, CO 80122
MLS# 9775136Listed by: LIV SOTHEBY'S INTERNATIONAL REALTY - New
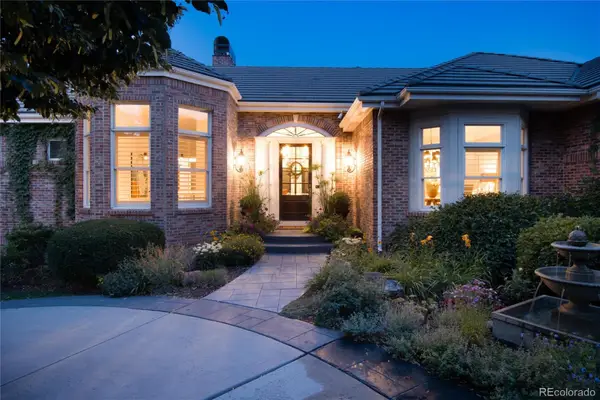 $3,250,000Active4 beds 6 baths7,058 sq. ft.
$3,250,000Active4 beds 6 baths7,058 sq. ft.7175 S Polo Ridge Drive, Littleton, CO 80128
MLS# 9083191Listed by: MADISON & COMPANY PROPERTIES - New
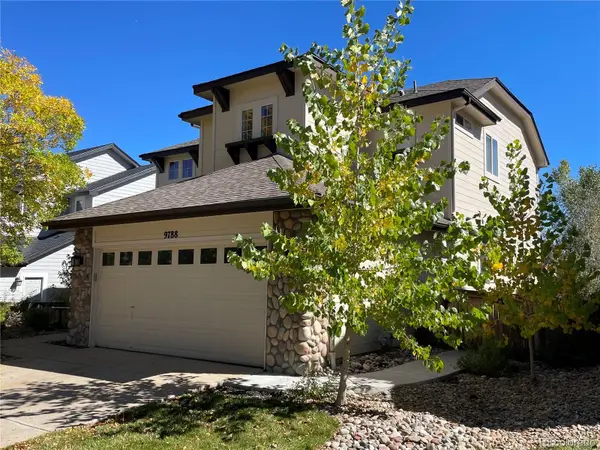 $879,000Active4 beds 3 baths3,015 sq. ft.
$879,000Active4 beds 3 baths3,015 sq. ft.9788 S Johnson Way, Littleton, CO 80127
MLS# 4965707Listed by: JAMES COLEMAN - New
 $625,000Active3 beds 3 baths2,693 sq. ft.
$625,000Active3 beds 3 baths2,693 sq. ft.2987 W Long Drive #A, Littleton, CO 80120
MLS# 2522661Listed by: RE/MAX PROFESSIONALS - New
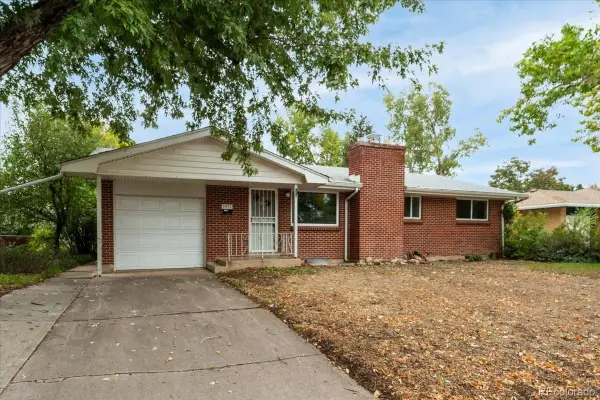 $515,950Active3 beds 2 baths2,054 sq. ft.
$515,950Active3 beds 2 baths2,054 sq. ft.3471 W Patterson Place, Littleton, CO 80123
MLS# 4411297Listed by: HOMESMART REALTY
