7753 S Ames Way, Littleton, CO 80128
Local realty services provided by:ERA Teamwork Realty
Listed by: bryan messickBryan@TeamUnitedDenver.com,303-378-7677
Office: united real estate prestige denver
MLS#:5733005
Source:ML
Price summary
- Price:$585,000
- Price per sq. ft.:$248.94
About this home
Welcome to 7753 S Ames Way, a mid-century modern ranch home in the highly sought-after Columbine Hills neighborhood of Littleton! This 3-bedroom, 3-bathroom home offers 1,625 square feet of comfortable living space above grade, plus an additional 725 square feet in the partially finished basement, giving you room to grow, play, or create your dream space. Nestled on a generous 11,979 square foot lot, this property offers privacy, space, and functionality inside and out.
Step into the inviting open floor plan with lots of natural light, perfect for modern living and entertaining. The expanded primary suite is a true retreat, featuring an en-suite bath and extra closet space. Flex space on the main floor is currently a sunny dining area and it could be space for a large office, playroom, or gameroom.
Love to tinker or need more storage? You’ll enjoy the oversized 2-car attached garage with a built-in workbench, and a large detached storage shed—ideal for a workshop or even more storage.
A large patio area just off the living room greets you as you enter the private oasis back yard, complete with a playground set and plenty of space to relax or garden. Bring your boat or RV - the driveway extenda behind the fence for extra space.
Built in 1959 and lovingly updated over the years, this home offers timeless charm with thoughtful updates. And with no HOA, you have the freedom to truly make this space your own. Located within the Jefferson County School District and just minutes from Chatfield State Park & Reservoir, this home is close to outdoor adventures while still offering easy commuter access to C-470.
Don't miss your chance to own this Littleton gem that blends style, space, and convenience!
Contact an agent
Home facts
- Year built:1959
- Listing ID #:5733005
Rooms and interior
- Bedrooms:3
- Total bathrooms:3
- Full bathrooms:1
- Living area:2,350 sq. ft.
Heating and cooling
- Cooling:Central Air, Evaporative Cooling
- Heating:Forced Air
Structure and exterior
- Roof:Composition
- Year built:1959
- Building area:2,350 sq. ft.
- Lot area:0.28 Acres
Schools
- High school:Columbine
- Middle school:Ken Caryl
- Elementary school:Columbine Hills
Utilities
- Water:Public
- Sewer:Public Sewer
Finances and disclosures
- Price:$585,000
- Price per sq. ft.:$248.94
- Tax amount:$2,761 (2024)
New listings near 7753 S Ames Way
- New
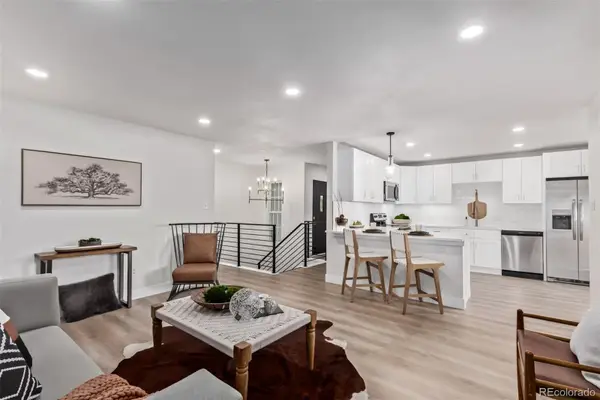 $740,000Active4 beds 3 baths2,280 sq. ft.
$740,000Active4 beds 3 baths2,280 sq. ft.5543 S Datura Street, Littleton, CO 80120
MLS# 9034558Listed by: YOUR CASTLE REAL ESTATE INC - New
 $715,000Active5 beds 4 baths2,180 sq. ft.
$715,000Active5 beds 4 baths2,180 sq. ft.1600 W Sheri Lane, Littleton, CO 80120
MLS# 5514205Listed by: ADDISON & MAXWELL - New
 $500,000Active3 beds 4 baths2,129 sq. ft.
$500,000Active3 beds 4 baths2,129 sq. ft.2995 W Long Court #B, Littleton, CO 80120
MLS# 6870971Listed by: ORCHARD BROKERAGE LLC - Open Sun, 10am to 1:30pmNew
 $690,000Active5 beds 4 baths2,286 sq. ft.
$690,000Active5 beds 4 baths2,286 sq. ft.8274 S Ogden Circle, Littleton, CO 80122
MLS# 2245279Listed by: RESIDENT REALTY NORTH METRO LLC - Open Fri, 5:30 to 6:30pmNew
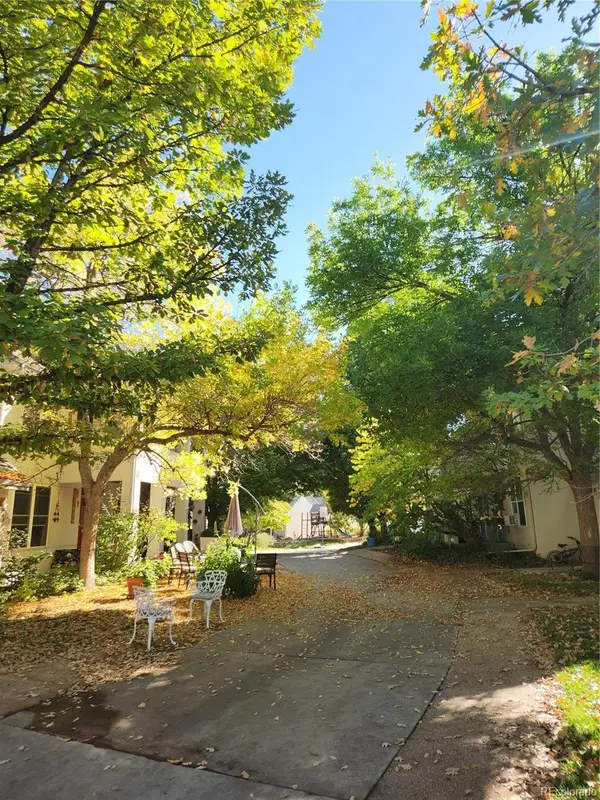 $550,000Active-- beds -- baths2,188 sq. ft.
$550,000Active-- beds -- baths2,188 sq. ft.1613 W Canal Court, Littleton, CO 80120
MLS# 4690808Listed by: KELLER WILLIAMS PARTNERS REALTY - New
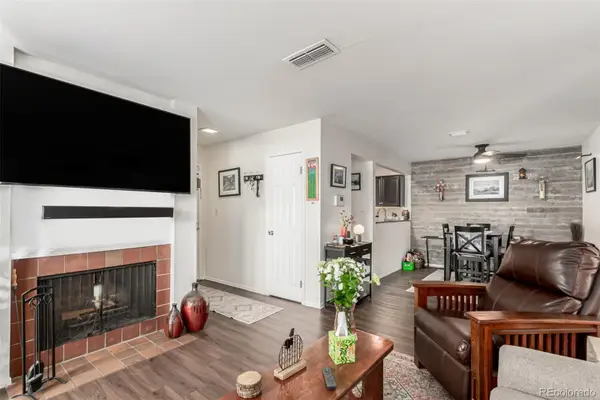 $330,000Active2 beds 2 baths1,039 sq. ft.
$330,000Active2 beds 2 baths1,039 sq. ft.2330 E Fremont Avenue #D19, Littleton, CO 80122
MLS# 4896107Listed by: MADISON & COMPANY PROPERTIES - New
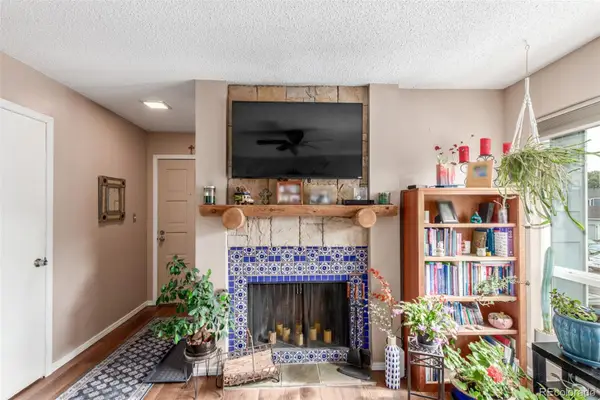 $315,000Active2 beds 2 baths1,039 sq. ft.
$315,000Active2 beds 2 baths1,039 sq. ft.2330 E Fremont Avenue #B19, Littleton, CO 80122
MLS# 8521898Listed by: MADISON & COMPANY PROPERTIES - Coming SoonOpen Sat, 10am to 1pm
 $625,000Coming Soon5 beds 2 baths
$625,000Coming Soon5 beds 2 baths3553 W Bowles Avenue, Littleton, CO 80123
MLS# 9901923Listed by: FATHOM REALTY COLORADO LLC - New
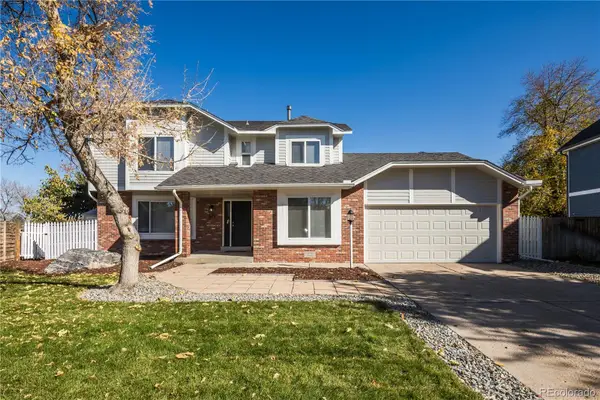 $774,973Active4 beds 4 baths3,380 sq. ft.
$774,973Active4 beds 4 baths3,380 sq. ft.891 W Kettle Avenue, Littleton, CO 80120
MLS# 7313711Listed by: BUY-OUT COMPANY REALTY, LLC - New
 $400,000Active2 beds 2 baths1,119 sq. ft.
$400,000Active2 beds 2 baths1,119 sq. ft.2896 W Riverwalk Circle #A304, Littleton, CO 80123
MLS# 8004093Listed by: RE/MAX PROFESSIONALS
