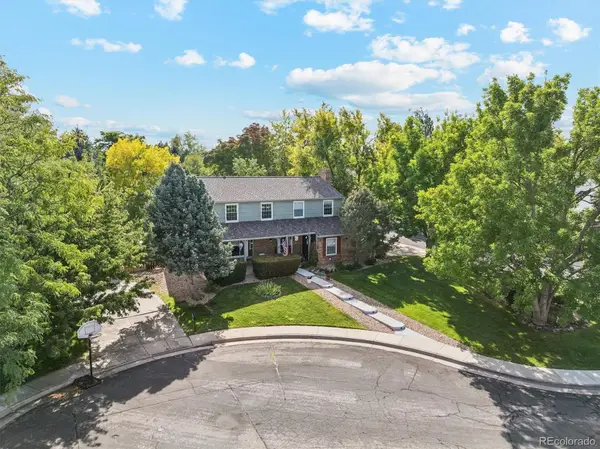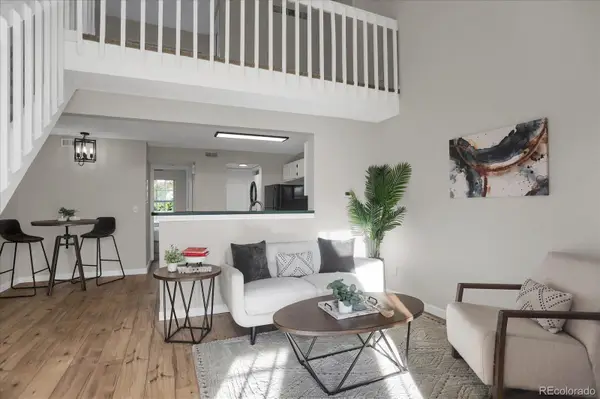7758 W Chestnut Place, Littleton, CO 80128
Local realty services provided by:ERA Shields Real Estate
Listed by:kat o'hearn719-460-3233
Office:front range real estate professionals llc.
MLS#:6883968
Source:ML
Price summary
- Price:$989,500
- Price per sq. ft.:$240
- Monthly HOA dues:$29.33
About this home
BACKUP OFFERS WELCOMED -Welcome to this stunning, newly painted 5-bedroom, 4-bath home nestled in the highly sought-after neighborhood of Columbine Knolls South near Chatfield Reservoir, several State Parks and trails, neighborhood parks and easy access to major thoroughfares. With an abundance of space and thoughtful design, this home is perfect for everyday living and entertaining with multiple gathering areas including a living room with a cozy fireplace right off the impressive, well-appointed kitchen, a family room with soaring ceilings and beautiful moss rock fireplace, and large media room/playroom/hang out in the basement—offering something for everyone. The home boasts an inviting sunroom off the kitchen that fills the area with natural light, creating the perfect spot to relax and unwind. Upstairs you will find the primary bedroom and 3 additional bedrooms. The primary bedroom has a wonderfully unique sitting area, loft and attached 5-piece bathroom with an amazing walk-in shower. Do not miss the "secret hidden space" in the walk-in closet. One of the bedrooms has a charming balcony that floods the room with sunlight. The basement includes an additional bedroom as well as a flex room that could be used as a non-conforming bedroom, office or just storage. Enjoy the feel of the recently installed carpet under your feet throughout the home. From the sunroom, step outside and enjoy the expansive outdoor living spaces, ideal for hosting summer barbecues, morning coffee, or evenings under the stars. Whether watching tv outside in your own private gazebo or watching the kids playing in the playhouse or tossing the ball in the large side yard, there is something for everyone! With the home's spacious layout, versatile rooms, amazing back yard oasis and unbeatable location, this home is a rare find that blends comfort, style, and functionality. Come and see this home before it is gone!
Contact an agent
Home facts
- Year built:1979
- Listing ID #:6883968
Rooms and interior
- Bedrooms:5
- Total bathrooms:4
- Full bathrooms:2
- Half bathrooms:1
- Living area:4,123 sq. ft.
Heating and cooling
- Cooling:Attic Fan, Central Air
- Heating:Forced Air, Wood, Wood Stove
Structure and exterior
- Roof:Composition
- Year built:1979
- Building area:4,123 sq. ft.
- Lot area:0.31 Acres
Schools
- High school:Chatfield
- Middle school:Falcon Bluffs
- Elementary school:Coronado
Utilities
- Water:Public
- Sewer:Public Sewer
Finances and disclosures
- Price:$989,500
- Price per sq. ft.:$240
- Tax amount:$5,597 (2024)
New listings near 7758 W Chestnut Place
- New
 $1,000,000Active5 beds 4 baths4,041 sq. ft.
$1,000,000Active5 beds 4 baths4,041 sq. ft.2410 W Jamison Way, Littleton, CO 80120
MLS# 9013510Listed by: LPT REALTY - New
 $282,500Active1 beds 1 baths672 sq. ft.
$282,500Active1 beds 1 baths672 sq. ft.5873 S Prince Street #101A, Littleton, CO 80120
MLS# 9591387Listed by: COMPASS - DENVER - New
 $750,000Active5 beds 4 baths2,840 sq. ft.
$750,000Active5 beds 4 baths2,840 sq. ft.7949 S Cedar Circle, Littleton, CO 80120
MLS# 2193198Listed by: RE/MAX PROFESSIONALS - New
 $439,000Active2 beds 2 baths1,190 sq. ft.
$439,000Active2 beds 2 baths1,190 sq. ft.2894 W Riverwalk Circle #B108, Littleton, CO 80123
MLS# 6138119Listed by: THE HAYSLETT GROUP, LLC - Coming Soon
 $825,000Coming Soon5 beds 4 baths
$825,000Coming Soon5 beds 4 baths7724 S Nevada Drive, Littleton, CO 80120
MLS# 5018771Listed by: THE AGENCY - DENVER - New
 $750,000Active5 beds 3 baths3,194 sq. ft.
$750,000Active5 beds 3 baths3,194 sq. ft.5285 S Perry Court, Littleton, CO 80123
MLS# 9187613Listed by: HOMESMART - New
 $535,000Active4 beds 2 baths2,080 sq. ft.
$535,000Active4 beds 2 baths2,080 sq. ft.3503 W Powers Avenue, Littleton, CO 80123
MLS# 7533233Listed by: PRICE & CO. REAL ESTATE - New
 $319,000Active1 beds 1 baths879 sq. ft.
$319,000Active1 beds 1 baths879 sq. ft.3026 W Prentice Avenue #I, Littleton, CO 80123
MLS# 7392266Listed by: PREVAIL HOME REALTY LLC - New
 $625,000Active3 beds 4 baths3,255 sq. ft.
$625,000Active3 beds 4 baths3,255 sq. ft.6483 S Sycamore Street, Littleton, CO 80120
MLS# 5088028Listed by: BEACON HILL REALTY - New
 $525,000Active3 beds 3 baths2,315 sq. ft.
$525,000Active3 beds 3 baths2,315 sq. ft.7707 S Curtice Way #D, Littleton, CO 80120
MLS# 8822237Listed by: REAL BROKER, LLC DBA REAL
