7761 S Curtice Drive #D, Littleton, CO 80120
Local realty services provided by:LUX Real Estate Company ERA Powered
7761 S Curtice Drive #D,Littleton, CO 80120
$575,000
- 3 Beds
- 4 Baths
- 2,594 sq. ft.
- Townhouse
- Active
Upcoming open houses
- Sat, Oct 0412:00 pm - 02:00 pm
Listed by:nancy sawyerNANCY@NANCYSAWYER.COM,303-880-9268
Office:allegiance real estate services, inc.
MLS#:4695885
Source:ML
Price summary
- Price:$575,000
- Price per sq. ft.:$221.67
- Monthly HOA dues:$228
About this home
This stunning end-unit townhouse offers over 2,500 sq. ft. of beautifully remodeled living space, combining elegance, comfort, and functionality. It features 3 spacious bedrooms, 4 bathrooms, an updated finished basement, a private patio for outdoor entertaining, and 2 car attached garage. The interior exudes sophistication with new interior doors, casings, baseboards, window sills, and trim throughout. Thoughtful updates include new custom iron railings, white cabinets, new carpet, window coverings, fresh interior paint and hardwood floors creating a cohesive and classy aesthetic.
Major systems have been recently upgraded, including a new HVAC system, electrical panel. There is a new roof and new skylights, ensuring peace of mind and bright, sunlit spaces. The main floor features an office/flex space, living room with a gas fireplace, dining area, updated kitchen with a sizable pantry, washer & dryer, and updated guest bath. Upstairs is an expansive primary bedroom with dual closets, an ensuite bathroom, a charming secondary bedroom, a full bath and an inviting loft. The updated basement features a generous family room area, a nice-sized bedroom, 3/4 bath and storage.
Surrounded by mature trees and superior landscaping, this townhouse offers both privacy and charm in a coveted Southpark location. There are community pools, tennis/pickleball courts and scenic walking trails. Just minutes from the Mineral Light Rail Station, Aspen Grove’s restaurants and over 40 shops, and the charming Downtown Littleton. With easy access to E-470, you’re only a short drive from Chatfield Reservoir, making this location perfect for both convenience and recreation.
Contact an agent
Home facts
- Year built:1983
- Listing ID #:4695885
Rooms and interior
- Bedrooms:3
- Total bathrooms:4
- Full bathrooms:1
- Half bathrooms:1
- Living area:2,594 sq. ft.
Heating and cooling
- Cooling:Central Air
- Heating:Forced Air
Structure and exterior
- Roof:Composition
- Year built:1983
- Building area:2,594 sq. ft.
- Lot area:0.04 Acres
Schools
- High school:Heritage
- Middle school:Euclid
- Elementary school:Runyon
Utilities
- Sewer:Public Sewer
Finances and disclosures
- Price:$575,000
- Price per sq. ft.:$221.67
- Tax amount:$3,534 (2024)
New listings near 7761 S Curtice Drive #D
- New
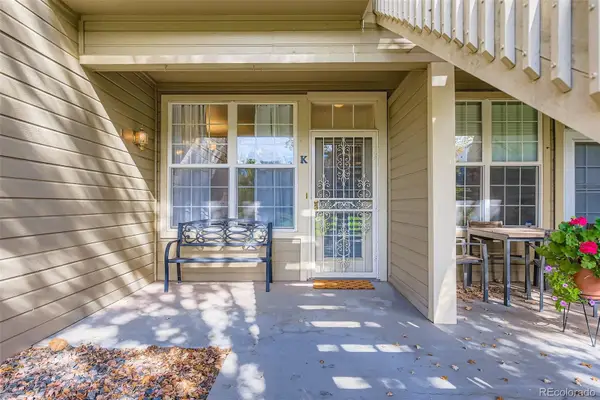 $395,000Active2 beds 2 baths1,036 sq. ft.
$395,000Active2 beds 2 baths1,036 sq. ft.2844 W Centennial Drive #K, Littleton, CO 80123
MLS# 7408286Listed by: RE/MAX LEADERS - Open Sun, 12 to 3pmNew
 $759,000Active4 beds 3 baths2,784 sq. ft.
$759,000Active4 beds 3 baths2,784 sq. ft.555 E Jamison Place, Littleton, CO 80122
MLS# 8373811Listed by: LUXE HAVEN REALTY - Open Sun, 11am to 2pmNew
 $725,000Active5 beds 3 baths2,616 sq. ft.
$725,000Active5 beds 3 baths2,616 sq. ft.7070 S Lakeview Street, Littleton, CO 80120
MLS# 4079007Listed by: MADISON & COMPANY PROPERTIES - Open Sat, 12 to 2pmNew
 $759,000Active3 beds 4 baths1,933 sq. ft.
$759,000Active3 beds 4 baths1,933 sq. ft.5026 S Platte River Parkway, Littleton, CO 80123
MLS# 6639045Listed by: REDFIN CORPORATION - Open Sat, 1:30 to 4:30pmNew
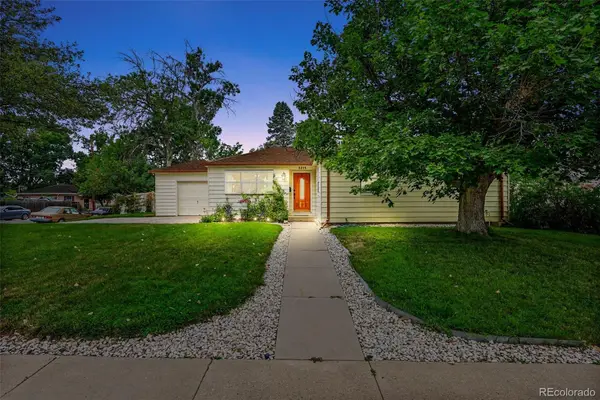 $560,000Active3 beds 2 baths1,582 sq. ft.
$560,000Active3 beds 2 baths1,582 sq. ft.5215 S Washington Street, Littleton, CO 80121
MLS# 9765563Listed by: COMPASS - DENVER - Open Sat, 11am to 2pmNew
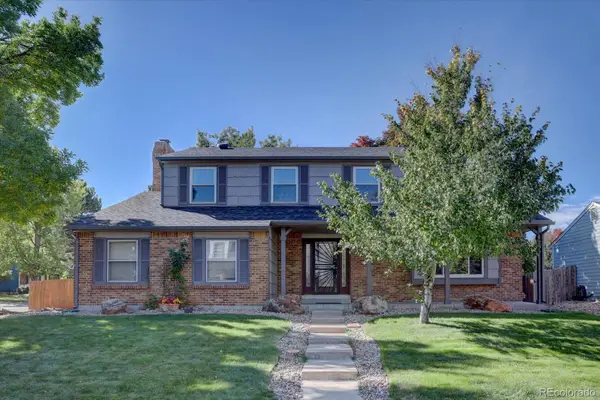 $695,000Active4 beds 3 baths2,840 sq. ft.
$695,000Active4 beds 3 baths2,840 sq. ft.1002 W Kettle Avenue, Littleton, CO 80120
MLS# 4755667Listed by: RE/MAX PROFESSIONALS - New
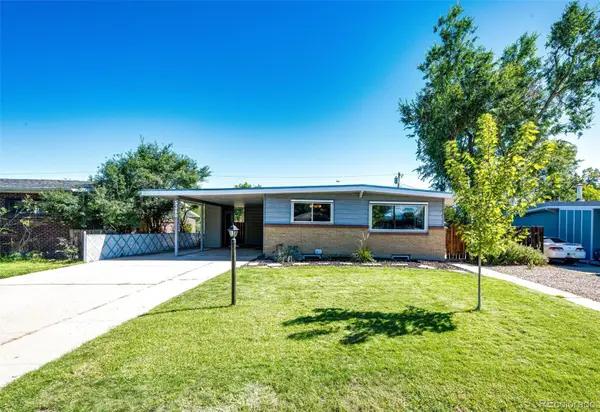 $550,000Active3 beds 2 baths2,354 sq. ft.
$550,000Active3 beds 2 baths2,354 sq. ft.5380 S Greenwood Street, Littleton, CO 80120
MLS# 4727571Listed by: KELLER WILLIAMS ACTION REALTY LLC - Open Sat, 1 to 3pmNew
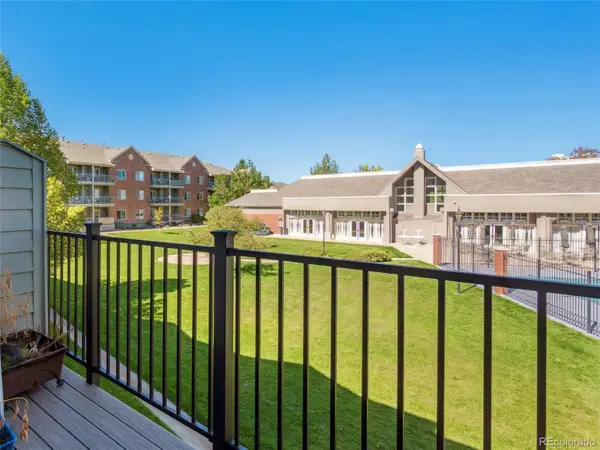 $425,000Active2 beds 2 baths1,279 sq. ft.
$425,000Active2 beds 2 baths1,279 sq. ft.2773 W Riverwalk Circle #H, Littleton, CO 80123
MLS# 3793116Listed by: RE/MAX ALLIANCE 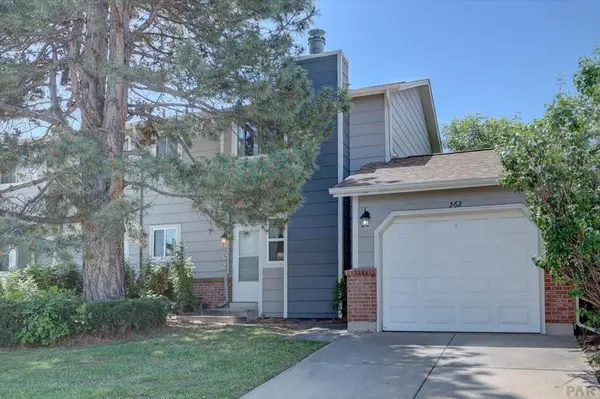 $340,000Active3 beds 2 baths1,269 sq. ft.
$340,000Active3 beds 2 baths1,269 sq. ft.562 W Crestline Circle, Littleton, CO 80120
MLS# 232710Listed by: SORELLA REAL ESTATE
