8583 Cheraw Street, Littleton, CO 80125
Local realty services provided by:ERA Teamwork Realty
8583 Cheraw Street,Littleton, CO 80125
$775,000
- 4 Beds
- 4 Baths
- 3,041 sq. ft.
- Single family
- Active
Listed by:annie fousheeAnnie.Foushee@redfin.com,303-803-2611
Office:redfin corporation
MLS#:8196714
Source:ML
Price summary
- Price:$775,000
- Price per sq. ft.:$254.85
About this home
Enjoy stunning mountain views from your private back patio in this beautifully updated home! Step inside to an open floorplan featuring durable LVP flooring and an upgraded kitchen with quartz countertops and stainless steel appliances, perfect for everyday living and entertaining. The backyard has been enhanced with fresh hardscaping and a hot tub, creating an inviting outdoor retreat.
This vibrant community goes far beyond the ordinary with amenities included in the metro tax district: a clubhouse and pool, pickleball courts, parks, trails, open space, and even organized neighborhood events. Residents also enjoy a state park pass, educational gardens, a wellness village, plus included services such as water/sewer, landscaping, road maintenance, and snow removal.
Ideally located near Roxborough State Park for world-class hiking, Chatfield State Park for lake activities, and Denver Botanic Gardens Chatfield Farms. Shopping, dining, and everyday conveniences are also just minutes away, offering the perfect balance of nature, recreation, and modern living.
Contact an agent
Home facts
- Year built:2023
- Listing ID #:8196714
Rooms and interior
- Bedrooms:4
- Total bathrooms:4
- Full bathrooms:1
- Half bathrooms:1
- Living area:3,041 sq. ft.
Heating and cooling
- Cooling:Central Air
- Heating:Forced Air, Natural Gas
Structure and exterior
- Roof:Shingle
- Year built:2023
- Building area:3,041 sq. ft.
- Lot area:0.13 Acres
Schools
- High school:Thunderridge
- Middle school:Ranch View
- Elementary school:Coyote Creek
Utilities
- Water:Public
- Sewer:Public Sewer
Finances and disclosures
- Price:$775,000
- Price per sq. ft.:$254.85
- Tax amount:$8,321 (2024)
New listings near 8583 Cheraw Street
- Open Sun, 12 to 3pmNew
 $759,000Active4 beds 3 baths2,784 sq. ft.
$759,000Active4 beds 3 baths2,784 sq. ft.555 E Jamison Place, Littleton, CO 80122
MLS# 8373811Listed by: LUXE HAVEN REALTY - Open Fri, 4 to 6pmNew
 $725,000Active5 beds 3 baths2,616 sq. ft.
$725,000Active5 beds 3 baths2,616 sq. ft.7070 S Lakeview Street, Littleton, CO 80120
MLS# 4079007Listed by: MADISON & COMPANY PROPERTIES - Open Sat, 12 to 2pmNew
 $759,000Active3 beds 4 baths1,933 sq. ft.
$759,000Active3 beds 4 baths1,933 sq. ft.5026 S Platte River Parkway, Littleton, CO 80123
MLS# 6639045Listed by: REDFIN CORPORATION - Open Sat, 1:30 to 4:30pmNew
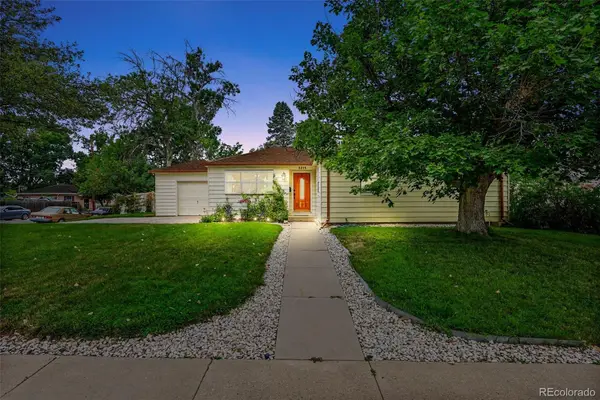 $560,000Active3 beds 2 baths1,582 sq. ft.
$560,000Active3 beds 2 baths1,582 sq. ft.5215 S Washington Street, Littleton, CO 80121
MLS# 9765563Listed by: COMPASS - DENVER - Open Sat, 11am to 2pmNew
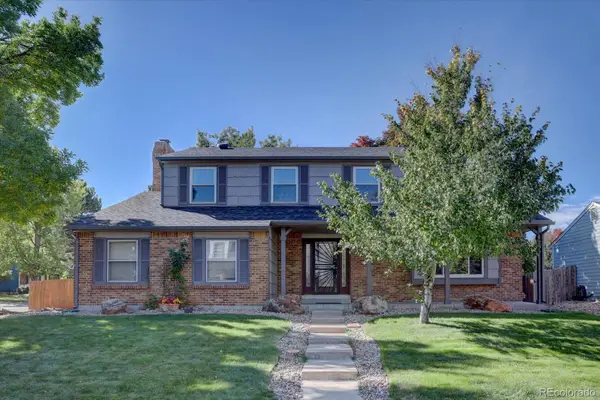 $695,000Active4 beds 3 baths2,840 sq. ft.
$695,000Active4 beds 3 baths2,840 sq. ft.1002 W Kettle Avenue, Littleton, CO 80120
MLS# 4755667Listed by: RE/MAX PROFESSIONALS - New
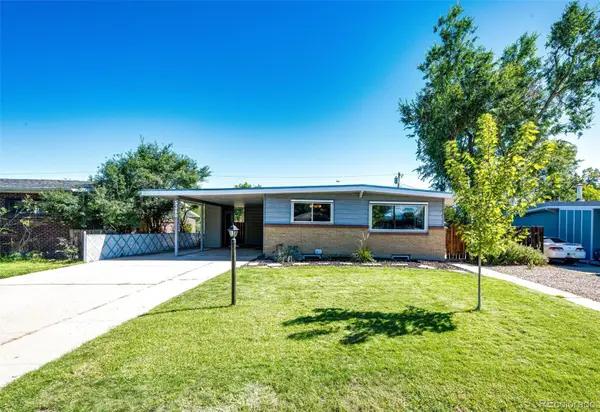 $550,000Active3 beds 2 baths2,354 sq. ft.
$550,000Active3 beds 2 baths2,354 sq. ft.5380 S Greenwood Street, Littleton, CO 80120
MLS# 4727571Listed by: KELLER WILLIAMS ACTION REALTY LLC - Open Sat, 1 to 3pmNew
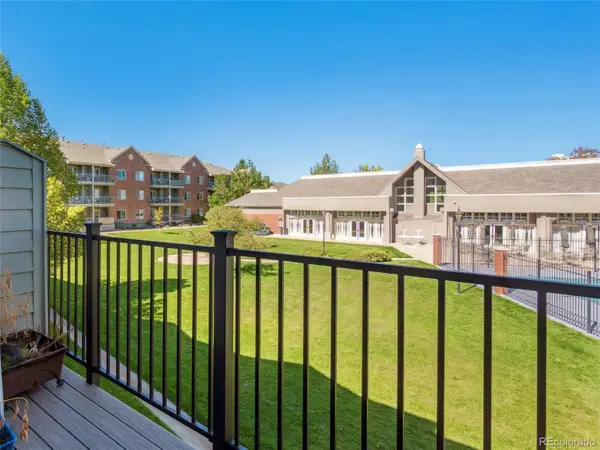 $425,000Active2 beds 2 baths1,279 sq. ft.
$425,000Active2 beds 2 baths1,279 sq. ft.2773 W Riverwalk Circle #H, Littleton, CO 80123
MLS# 3793116Listed by: RE/MAX ALLIANCE 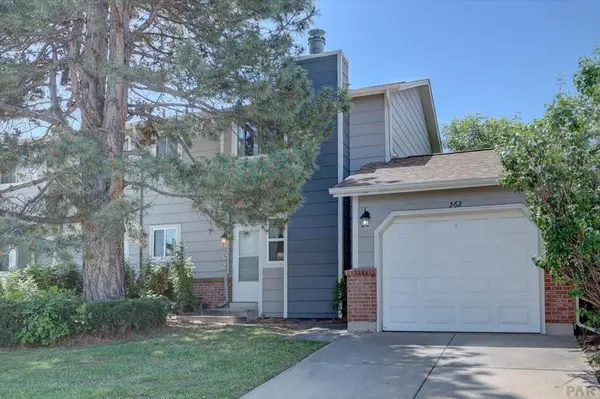 $340,000Active3 beds 2 baths1,269 sq. ft.
$340,000Active3 beds 2 baths1,269 sq. ft.562 W Crestline Circle, Littleton, CO 80120
MLS# 232710Listed by: SORELLA REAL ESTATE- New
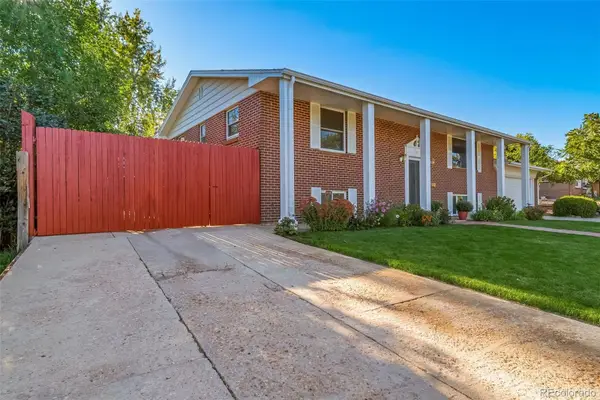 $575,000Active4 beds 3 baths2,359 sq. ft.
$575,000Active4 beds 3 baths2,359 sq. ft.5247 S Mabre Court, Littleton, CO 80123
MLS# 1591850Listed by: MADISON & COMPANY PROPERTIES - Open Sat, 11am to 2pmNew
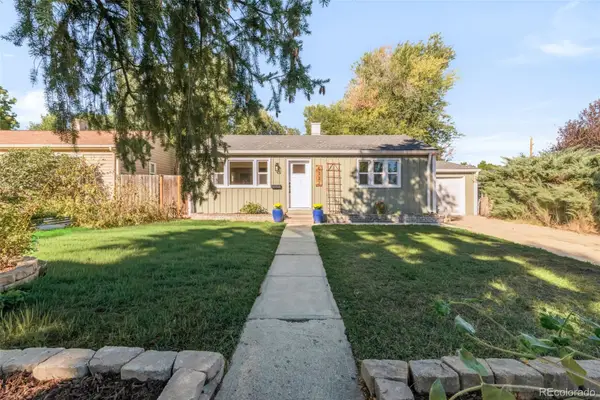 $535,000Active3 beds 2 baths1,082 sq. ft.
$535,000Active3 beds 2 baths1,082 sq. ft.6337 S Louthan Street, Littleton, CO 80120
MLS# 1658489Listed by: MILEHIMODERN
