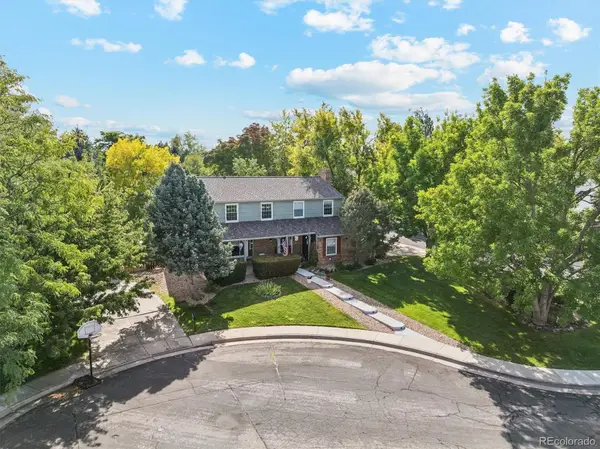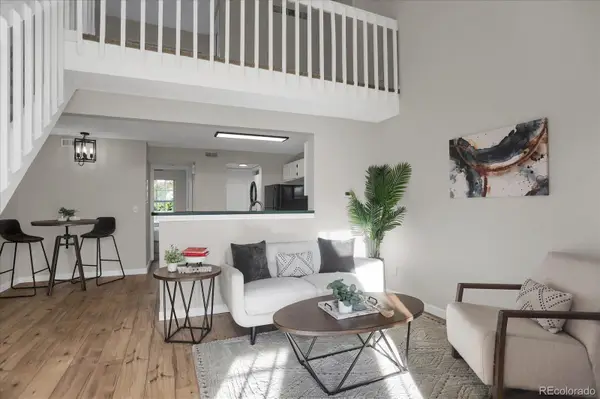8835 W Teton Circle, Littleton, CO 80128
Local realty services provided by:RONIN Real Estate Professionals ERA Powered
8835 W Teton Circle,Littleton, CO 80128
$600,000
- 3 Beds
- 2 Baths
- 2,148 sq. ft.
- Single family
- Active
Listed by:andrea erpeldingANDIERPELDING@REMAX.NET,303-564-9539
Office:re/max professionals
MLS#:8312351
Source:ML
Price summary
- Price:$600,000
- Price per sq. ft.:$279.33
About this home
Move-in ready and full of charm, located within walking distance to Wingate South Park with trails, playgrounds and pond, plus easy access to schools, shopping, dining and major commuter routes. Bedrooms are on separate levels for privacy and flexibility, including a main-floor bedroom with a walk-in closet that can also serve as a home office, study or workout room. The kitchen and bathrooms have been tastefully updated, and the lower level features a theater room for the ultimate entertainment space. The upper level primary suite offers its own retreat, with a walk-in closet and updated primary bathroom with a 6’ oversized 10 jet tub. The lower level aims to please with the theater room, spacious laundry room and a large bedroom with flex space. The bigger items have been taken care of, such as a newer furnace, water heater, central A/C, windows, fence and shed. New carpet and paint add to the versatility of this beautiful home. Enjoy Colorado living in the spacious yard with a large 10x10 shed, dog run, and garden area-perfect for pets, hobbies, and outdoor fun. Inside, you’ll find versatile spaces for modern living, whether you’re working from home, entertaining, or simply relaxing. Hurry, this updated gem will not last!
Contact an agent
Home facts
- Year built:1982
- Listing ID #:8312351
Rooms and interior
- Bedrooms:3
- Total bathrooms:2
- Full bathrooms:1
- Living area:2,148 sq. ft.
Heating and cooling
- Cooling:Air Conditioning-Room, Central Air
- Heating:Forced Air, Natural Gas
Structure and exterior
- Roof:Composition
- Year built:1982
- Building area:2,148 sq. ft.
- Lot area:0.11 Acres
Schools
- High school:Chatfield
- Middle school:Falcon Bluffs
- Elementary school:Mortensen
Utilities
- Water:Public
- Sewer:Public Sewer
Finances and disclosures
- Price:$600,000
- Price per sq. ft.:$279.33
- Tax amount:$2,870 (2024)
New listings near 8835 W Teton Circle
- New
 $1,000,000Active5 beds 4 baths4,041 sq. ft.
$1,000,000Active5 beds 4 baths4,041 sq. ft.2410 W Jamison Way, Littleton, CO 80120
MLS# 9013510Listed by: LPT REALTY - New
 $282,500Active1 beds 1 baths672 sq. ft.
$282,500Active1 beds 1 baths672 sq. ft.5873 S Prince Street #101A, Littleton, CO 80120
MLS# 9591387Listed by: COMPASS - DENVER - New
 $750,000Active5 beds 4 baths2,840 sq. ft.
$750,000Active5 beds 4 baths2,840 sq. ft.7949 S Cedar Circle, Littleton, CO 80120
MLS# 2193198Listed by: RE/MAX PROFESSIONALS - New
 $439,000Active2 beds 2 baths1,190 sq. ft.
$439,000Active2 beds 2 baths1,190 sq. ft.2894 W Riverwalk Circle #B108, Littleton, CO 80123
MLS# 6138119Listed by: THE HAYSLETT GROUP, LLC - Coming Soon
 $825,000Coming Soon5 beds 4 baths
$825,000Coming Soon5 beds 4 baths7724 S Nevada Drive, Littleton, CO 80120
MLS# 5018771Listed by: THE AGENCY - DENVER - New
 $750,000Active5 beds 3 baths3,194 sq. ft.
$750,000Active5 beds 3 baths3,194 sq. ft.5285 S Perry Court, Littleton, CO 80123
MLS# 9187613Listed by: HOMESMART - New
 $535,000Active4 beds 2 baths2,080 sq. ft.
$535,000Active4 beds 2 baths2,080 sq. ft.3503 W Powers Avenue, Littleton, CO 80123
MLS# 7533233Listed by: PRICE & CO. REAL ESTATE - New
 $319,000Active1 beds 1 baths879 sq. ft.
$319,000Active1 beds 1 baths879 sq. ft.3026 W Prentice Avenue #I, Littleton, CO 80123
MLS# 7392266Listed by: PREVAIL HOME REALTY LLC - New
 $625,000Active3 beds 4 baths3,255 sq. ft.
$625,000Active3 beds 4 baths3,255 sq. ft.6483 S Sycamore Street, Littleton, CO 80120
MLS# 5088028Listed by: BEACON HILL REALTY - New
 $525,000Active3 beds 3 baths2,315 sq. ft.
$525,000Active3 beds 3 baths2,315 sq. ft.7707 S Curtice Way #D, Littleton, CO 80120
MLS# 8822237Listed by: REAL BROKER, LLC DBA REAL
